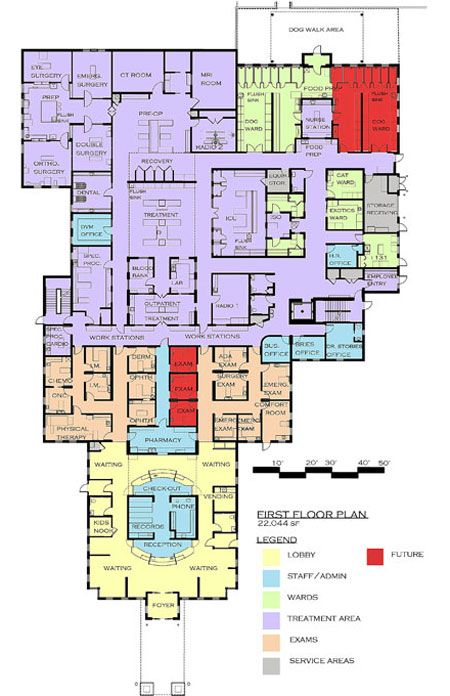NorthStar VETS: Wish upon a star
This veterinarian followed his own NorthStar and landed the 36,000-square-foot practice of his dreams.
Next >
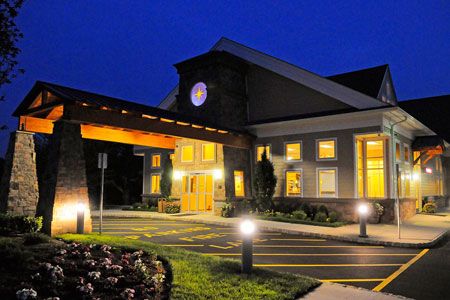
During the recession, one New Jersey veterinary specialist took it upon himself to boost the economy. Dr. Daniel Stobie, MS, DACVS, owner of NorthStar VETS (Veterinary Emergency Trauma and Specialty Center) in Robbinsville, N. J., jokes that his new hospital was its own mini economic stimulus project.
During this time, the NorthStar VETS facility grew 700 percent in size, from 5,200 square feet to 36,000 square feet. Not only did the construction sector benefit from the jobs this project created, new veterinary team members found jobs with the quick-growing practice. When all was said and done, the practice added 45 new employees.
Dr. Stobie is quick to emphasize that while his veterinary hospital’s square footage has grown in leaps and bounds, he has taken great care to keep staff members connected and to make sure clients are comfortable and feel welcome. Unfortunately, getting to the project finish line meant more money and time than expected, and enough stress to last Dr. Stobie a lifetime.
“I’m thrilled we built the hospital I’ve always wanted, because I’ll probably never do it again,” Dr. Stobie says. “I don’t have enough hair on my head to make it through another project.”
NorthStar VETS earned a 2012 Veterinary Economics Hospital Design Competition Merit Award. The floor plan Dr. Stobie so meticulously created drew the attention of the competition judges and continues to make life easier at this 31-doctor practice.
Hugh Loomis and Dan Hedden, Daniel Hedden Photography
2nd time’s the charm
Over the years, Dr. Stobie built up a caseload to support a much larger facility than he had previously. He wanted to add even more specialties at the emergency and specialty practice, but he didn’t have the space. To get everything he and his current and potential clients wanted into one building, Dr. Stobie knew he’d have to jump up quite a bit in size.
He originally designed a 15,000-square-foot facility and looked at land in a nearby town. The town ultimately rejected his project. Then, a couple of years later, he tried with an even larger plan in a different town.
“In some ways, being rejected in the first town was a blessing in disguise,” he says. “Had I built the first 15,000-square-foot design, I probably wouldn’t have gotten the practice I really wanted.”
Seeing is believing
Dr. Stobie claims his practice is the most functional building he’s ever worked in, the result of his several years as a mobile surgeon and visiting many well-designed—and not-so-well-designed—veterinary clinics. In his first practice, he copied some of his favorite features. This second time around, he decided to expand those features even more.
“The best thing is the efficiency of workflow that we have here,” he says. “Even in a hospital this large, we don’t have any long hallways, and no one area is too far away from another. That’s one of NorthStar VETS’ strongest features.”
In the smaller hospital, everyone was within eyesight or earshot of each other, Dr. Stobie says. “I was concerned about losing that cohesiveness with my staff,” he says. That desire to stay connected led to a design centered around sight. Not only do most rooms have windows to the outside, but they also have numerous internal windows allowing visual access from room to room. From the lobby, viewers can see all the way to the back of the hospital.
“We’re in a much bigger space, yet we still are able to maintain that visual connection with each other,” Dr. Stobie says.
Roll out the red carpet
Hospital design judges say Dr. Stobie has proven that “large and clinical” doesn’t have to mean “bare and impersonal.” At least that’s Dr. Stobie’s take on decorating a large specialty and critical care hospital. “I want clients to feel as if they’re in a living room relaxing, instead of having the place feel sterile and cold,” he says.
To combat a feeling of cold sterility, Dr. Stobie brought in comfortable furniture with tablet arms and electrical outlets for laptops. Free Wi-Fi and TVs help pass the time, as do a child’s play area and a snack room for food and drinks. One team member bakes fresh goodies every day to serve along with coffee, soft drinks, and water.
A family room for people with longer waits or those who are visiting hospitalized pets includes couches, chairs, carpeting, a refrigerator, and a TV.
“All these touches make clients feel like we’ve rolled out the red carpet for them,” he says. “And the positive energy and morale for our team are a great benefit. We really do feel the change because of our surroundings.”
NorthStar VETS
315 Robbinsville Allentown Road
Robbinsville, NJ 08691
(609) 259-8300
fax (609) 223-1530
Owner: Dr. Daniel Stobie, MS, DACVS
Associates: 24 full-time, 7 part-time
Hospital team: 88 full-time, 8 part-time
Practice type: Specialty referral/emergency and critical care
Building size: 36,000 square feet
Exams: 17
Cages: 93 regular, 12 oxygen cages
Parking spaces: 111
Construction: $6.5 million (building only, excludes land purchase, landscaping,
parking lot, etc.)
Site improvement: $1.1 million
Professional fees: $400,000
Equipment: $1.2 million
Furnishings: $331,586
Computers: $151,682
Year built: 2011
Architects:
Jeffery Grogan
Jeffery Grogan Architects
906 Fayette St.
Conshohocken, PA 19428
(610) 825-7780
fax (610) 825-8620
Reception
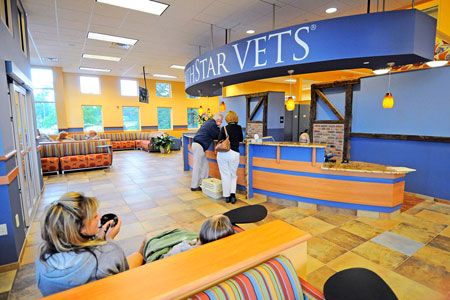
A curved reception desk in NorthStar’s signature blue and gold draws in clients. The beams and brick on the back wall are from the original mid-1700s home that sat on the site previously. Granite countertops and ceramic tile floors complete the impressive entry.
Exam room
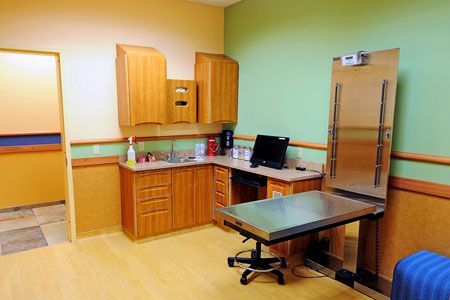
The ophthalmology exam rooms showcase a custom pass-through, an exam table in the middle of the room, and a spotlight. Cushioned benches and back boards provide client comfort. All exam rooms have dual entry points.
Treatment

The in-patient treatment room features two skylights as well as a second-story viewing area. Space between the treatment table groupings allows for an efficient traffic flow.
Surgery
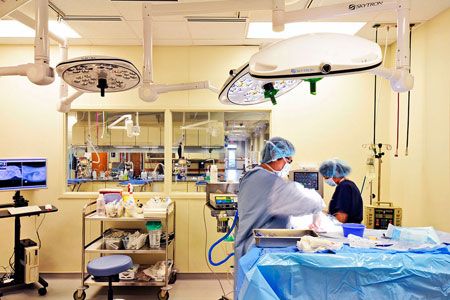
Here is a surgical suite equipped with Skytron lights which have an amber hue component to sharpen the view for the surgeon.
Runs
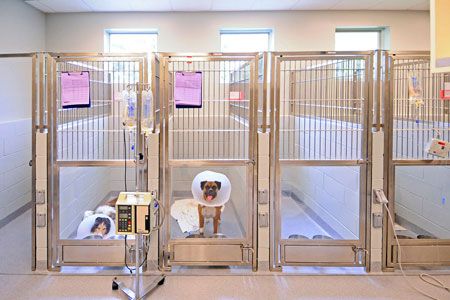
Four of the runs at NorthStar VETS are larger than average to accommodate the larger breed patients wearing e-collars. The windows and light tubes in the ceiling bring in natural light making patients and staff happier. Plus, it reduces the hospital's dependence on electricity.
Observation deck
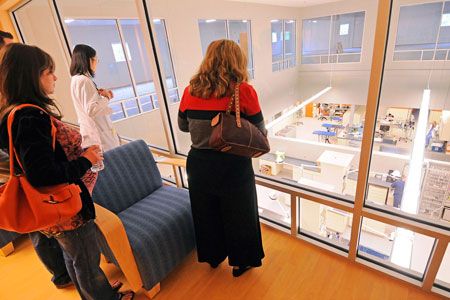
Dr. Jenny Kim gives a tour of the hospital and potential clients get a bird's-eye view of what's happening on the first floor.
