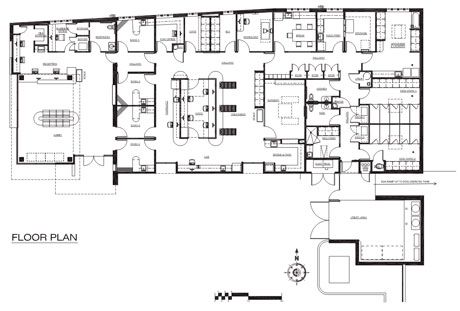A veterinary hospital with a view
This practice faced a multitude of setbacks to score the perfect seaside spot.
Next >
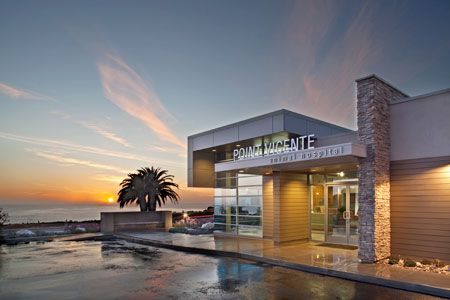
Point Vicente is designed in the style of Frank Lloyd Wright, of which there is a museum nearby.
From her exam rooms, Dr. Cassie Jones watches dolphins. And looking out the reception area windows, clients just might catch a glimpse of migrating grey whales. During the long and costly building process, Dr. Jones had to remind herself of how worthwhile that gorgeous ocean view would be when Point Vicente Animal Hospital in Rancho Palos Verdes, Calif., finally came together.
The building process—and price—was nearly as steep as the cliff she built her hospital on. Dr. Jones knew this was the perfect place to care for pets. Within a year of opening her practice, Dr. Jones realized she would want to move by the end of her 10-year lease. She found a lot near the leasehold and she began to plan. “The lot was zoned for an animal hospital,” she says. “I thought it was meant to be. But that was the only thing easy about the process. I also thought I had a lot of time, as I started with about three years left on the lease.”
Throughout the next three years, Dr. Jones battled such setbacks as other zoning issues, easement requirements, restrictions on how high she could build so as to not impede neighbors’ views of the ocean, parking space requirements with the next-door neighbor and a sewer line that wasn’t deep enough.
“I faced setbacks in every dimension,” she says. But the work, while stressful, time consuming and costly, was worth it to get the practice of her dreams. “I live here, too, so I understand the restrictions about not blocking the view. It’s a view I love, and that’s why I wanted to build here in the first place. Some people come to us just because they like our building, and hopefully we can deliver on the service too.”
Photos by Larry Falke, Larry Falke Photography
Reception
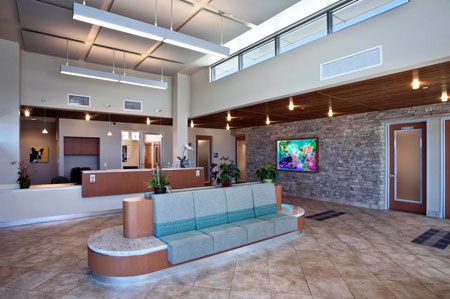
The lobby features no moveable furniture on purpose. “At the old facility, I got tired of unwrapping leashes from chair legs, climbing under furniture to clean or retrieve pets, and having things moved around,” says Dr. Jones. “Here, there’s nowhere for pets to crawl under, and nowhere for me to bump my head when I’m on the floor with a pet.”
Reception

This neon fish tank in the reception area features creatures found in the nearby ocean. Children color in free activity sheets as they find each creature in the tank.
Exam room
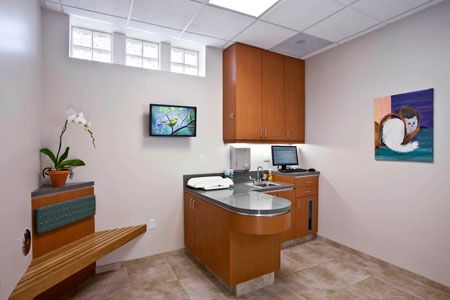
Each of four exam rooms are named after pets Dr. Jones has had in her family over the years. The rooms feature separate client and doctor/staff access as well as windows allowing natural light in.
Ward
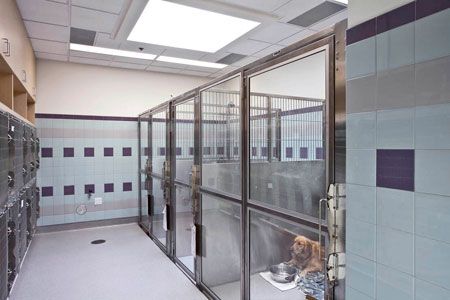
The old hospital had only three dark dog runs some team members referred to as “dog jails.” The new runs total nine, and the rooms have skylights as large as the one in surgery. The dogs always have a normal night/day cycle. And there are no more runs with bars on them. The facility is wired to allow music to be played there.
Treatment
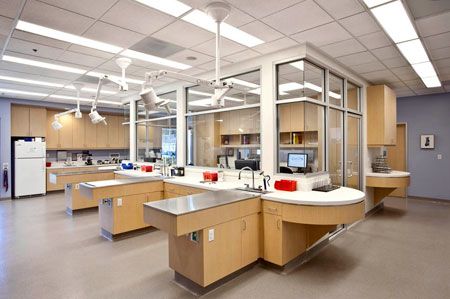
A glassed-in doctors’ communication center sits just off the treatment area. Doctors can make phone calls, confer on cases and catch up on paperwork in a quiet environment, all while keeping an eye on the cases at hand.
Surgery
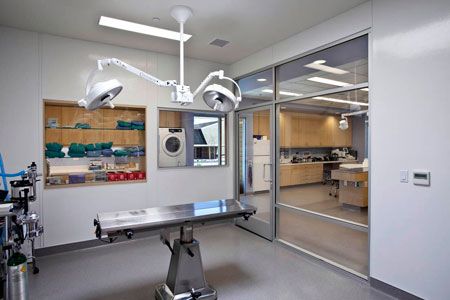
“With so much natural light in our building, I can get as far as scrubbing in for surgery and realize we don’t even have the lights on,” says Dr. Jones. “That’s one of my favorite things about this practice.”
Point Vicente Animal Hospital
31270 Palos Verdes Drive West
Rancho Palos Verdes, CA
(310) 265-9511
Fax (310) 265-9521
cassiej@aol.com
www.pointvicentevet.com
Owner: Cassie Jones, DVM
Associates: 1 full time and 2 part time
Hospital team: 12 full time and 2 part time
Practice style: 100 percent small animal
Building size: 5,760 square feet
Construction: $1.3 million (building only)
Site improvement: $504,500
Professional fees: $200,000
Equipment: $75,000
Furnishings: $2,500
Computers: $15,000
Year built: 2011
Primary architect:
Richard M. Rauh, AIA, NCARB
Rauhaus Freedenfeld & Associates
23101 Moulton Parkway, #106
Laguna Hills, CA 92653
Rich@rfarchitects.com
www.rfarchitects.com
Click here to enlarge floor plan
