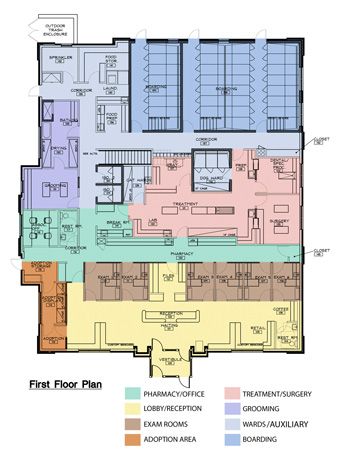Investing in bonded veterinary clients
Building space for pet adoptions makes perfect financial sense for this full-service veterinary practice.
Next >
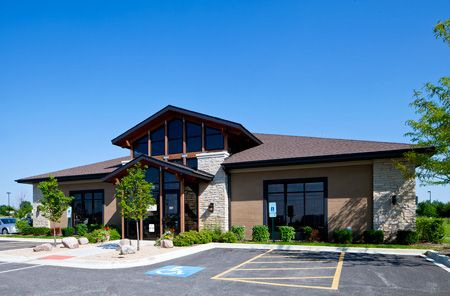
An existing development plan for area influenced these finishes. “While we wanted the design to complement the existing building development, we also wanted to create a warm and inviting building,” says Dr. Kremer. To that end, the doctors chose heavy timber construction and a curtain wall at the lobby and vestibule. The remainder of the exterior is brick and natural stone with storefront windows throughout. The pitched roof allowed a bonus space on the second floor, which is used for extern quarters and obedience classes.
Dedicating three large areas within a hospital to a nonprofit center might sound counterintuitive to good business practices, but it makes sense for Oswego Animal Hospital in Oswego, Ill. This hospital-part of a larger network of hospitals in the Chicago area-includes space at the front of the hospital for homeless pets, a bonding room that allows potential pet owners space to interact with pets and a retail space with proceeds donated to the Humane Society.
“Dedicating our time and space within our hospital to pet adoptions is a quadruple-win,” says co-owner Dr. Anthony Kremer. “First, we save a homeless pet's life. Second, student externs learn surgery and shelter medicine practices while working with our homeless pets. Third, a family gets a new pet. And lastly, we win a new client.”
Oswego Animal Hospital adopts out more than 1,000 pets per year. Dr. Kremer says these adoptions result in many new clients, who feel extremely bonded to the practice, which in turn benefits the practice financially.
The connection among clients, pets and the practice doesn't end with adoptions. Oswego Animal Hospital is a full-service facility, with medical care as well as obedience classes, boarding and grooming.
“Our philosophy is to offer services other doctors might not offer and to do so in the most beautiful state-of-the-art facility in the area,” says Dr. Kremer. “Pets that use us for grooming and boarding come to the facility six to eight times a year. We use that opportunity to examine the pet and discover medical issues early. Simply put, pets that use our hospital for those ancillary services get better care and possibly have longer lives than pets that only go to the veterinarian once or twice a year.”
Takeaway tip:
A thoughtfully planned-out space-even if it's just for boarding and grooming-shows clients you want to give them a valuable, convenient veterinary experience that goes beyond great medical care.
Photography credit: Brian Fritz, Brian Fritz Photography
Exam room
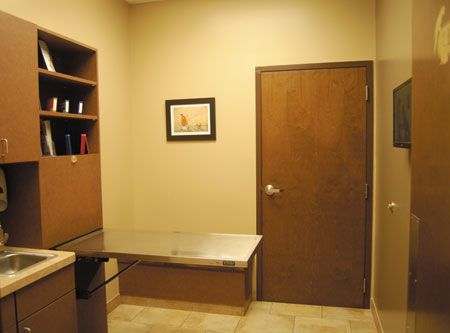
Six rooms let the seven doctors see patients in style. Two doors separate client space from doctors' work areas, with the pharmacy hallway running directly behind the exam rooms. Porcelain tile floors and built-in benches complete the look.
Adoption center
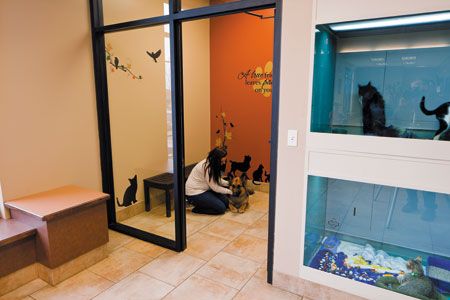
The adoption display showcases pets in need of a home, and the bonding room serves as a space where clients can interact with the animals.
Comfort room
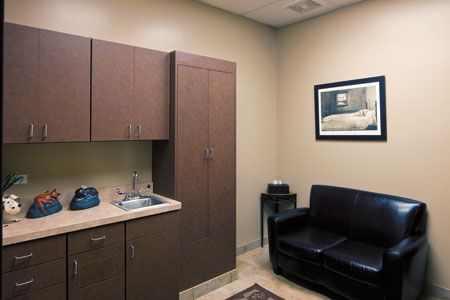
A custom-built tower hides the exam table when not in use. A soft rug covers the porcelain floor to provide a soft place to sit next to a pet during euthanasia, and a leather couch takes the place of a standard bench. The room has a private exit to the parking lot, which sports a dedicated parking space for grieving clients.
Grooming
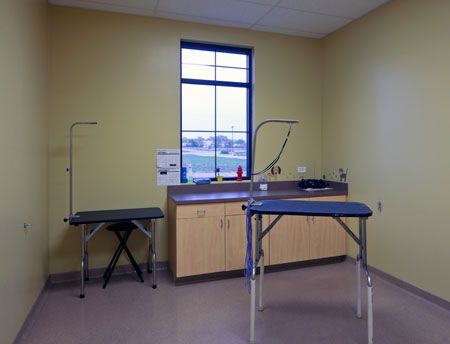
The drying, bathing and grooming areas are connected with doors to allow easy flow between functions while also reducing sound transmission. Located off a major corridor, it's easy for clients to walk from reception to grooming.
Extern's bedroom
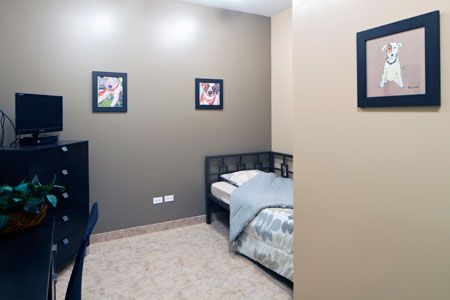
Externs enjoy a quiet second-floor bedroom when staying at the hospital overnight.
Client restroom
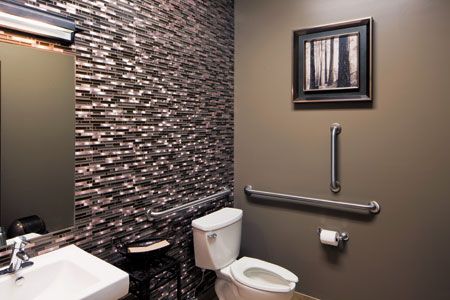
The client restroom sets the tone at Oswego Animal Hospital, Dr. Kremer says. “This space needed to make a statement by reflecting the quality a client would expect at our hospital,” he says. This meant using high-end glass mosaic tile to create an upscale look.
Boarding
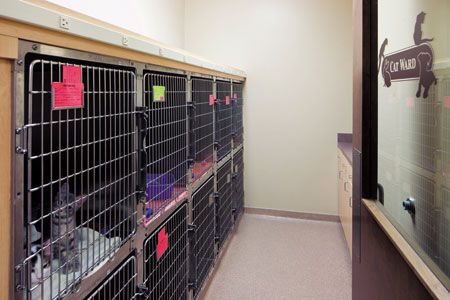
Boarding is a major part of the business model. The practice features double-decker kennels to make the best use of limited space. Multiple scissor trusses-features in which the braces supporting the ceiling cross at an angle, resembling a pair of scissors-allow adequate head room required for the double-decker design. A commercial grade washer and dryer require more space, but are an important investment for the practice's busy boarding area.
Training room
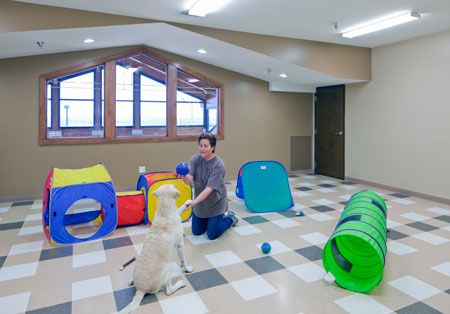
A pitched roof design gave the hospital what they call a “bonus” space, which they use for a dog training and obedience classroom.
A look at the numbers
Oswego Animal Hospital
1280 Route 34
Oswego, IL 60543
(630) 554-7670
Fax (630) 499-8801
animalcareinfo.com
Owners: Anthony Kremer, DVM; Jason Jacobson, DVM; Michael Buedel, DVM
Associates: 13 full-time, 3 part-time
Hospital team: 13 full-time, 10 part-time
Practice style: 98 percent small animal, 2 percent exotics
Building size: 7,960 square feet
Parking spaces: 26 client, 12 staff
Construction: $1.2 million
Site improvement: $294,930
Professional fees: $134,358
Equipment: $80,000
Furnishings: $20,000
Computers: $32,651
Year built: 2012
Primary architect:
Dennis Kulak
KLLM Architects
1657 W. Cortland
Chicago, IL 60622
(773) 365-8700
Fax (773) 365-5556
kllm1.com
Consulting architect:
Robert Edwards, Jason Sanderson
RWE Management Company
16W361 S. Frontage Road, #106
Burr Ridge, IL 60527
(630) 734-0883
Fax (630) 734-0884
rwemanagement.com
