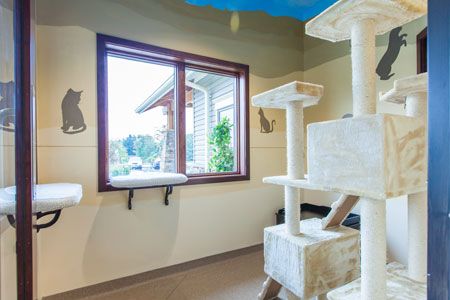Making it big in the Midwest
These doctors wanted a veterinary practice that would stand out and keep with Midwestern tastes. The result: a huge yet humble design that wows.
Next >

The practice owners chose an exterior that fit with their rural community’s style. The practice sits on the same lot as the old facility, which stayed open until completion of the new facility. Stone accents and exposed timber framing suit the Midwestern practice.
Drs. Chad and Stephanie Bailey wanted their new, 13,300-square-foot facility to stand out—but not in an ostentatious way.
“It was really important for us to design a nice facility that’s not over the top,” says Dr. Chad Bailey, co-owner of Cleveland Road Animal Hospital and The Pet Hotel in Cleveland, Ohio. “The waterfalls and statues that work in some big-city lobbies would stick out like a sore thumb and turn off clients here.”
Instead, the Baileys opted for a look more in keeping with a comfortable Midwestern home. And what they hope really stands out is the fact that they made certain they selected an architect with many years of experience designing aesthetically pleasing veterinary practices.
“We used an expert who helped us design a facility that flows well and is comfortable and inviting,” says Dr. Chad Bailey. “We avoided a lot of pitfalls because of the experts we hired, and we hope their expertise shows in the quality of our hospital.”
While a showy hospital wouldn’t fit in this community, luxurious boarding suites do. In fact, that’s the one thing clients asked for repeatedly upon learning the Baileys were planning to build a new hospital.
“While we live in a more rural area, it’s still very progressive, with universities nearby,” he says. “We were surprised to hear how many clients wanted an upscale boarding facility. Before, we just had old metal cages, and that’s mostly what you see in our area. Luxury boarding suites were a great investment for our practice.”
So they included The Pet Hotel, the first facility of its kind in town. Professionally designed suites anchor the boarding area and offer a variety of options for canine guests. Feline boarders enjoy state-of-the-art condo living with fresh air flow and a view of the outdoors.
Together, the combined hotel and hospital facility provide a convenient one-stop pet care facility that is sure to impress local clientele without intimidating them.
Takeaway tip: Don’t assume what your clients want in a veterinary hospital—ask them! If you don’t, you could be missing out on important opportunities to better serve your customers and their pets.
Photography credit: Clint Sprunger, Birdeye
Reception


The oversized reception area features automatic sliding entry doors for easy access, four computer workstations for quick check-in and check-out and under-counter storage to help keep the reception desk clutter-free. A stone and glass fireplace separates the dog and cat waiting areas.
Exam rooms


Each exam room has a specific role. For example, exam room 1 serves multiple patients and large-breed dogs. Exam room 2 has a drop-down table to provide additional space for large dogs. And exam room 3 (not pictured) is a comfortable place for cats and their owners, with a soft fleece pad and a feline scale along with a cabinet-style exam table.
Prescription pick-up

Clients love such convenience factors as this drive-through prescription pick-up area.
Treatment


A spacious treatment room topped the doctors’ wish list for the new practice. The quad workstation houses a wet table and adjustable LED lighting over two sections. A second-floor viewing area gives visitors a bird’s-eye view of all the action. Doctors keep an eye on the treatment area from a nearby workstation.
Surgery suite

The suite is outfitted with vitals monitors, a convection warm-air blanket, fluid pumps and warmers, and a wall-mounted computer workstation. On the left is an instrument pass-through window, which limits unnecessary access to the sterile environment.
The Pet Hotel lobby

The upscale, relaxed pet hotel features a separate lobby, away from the bustle of the medical practice. Clients can see straight into the hospital lobby, letting them know doctors are just steps away should the need arise during boarding stays.
Hotel suites

The highlight of The Pet Hotel, the hotel suites offer unique pet beds, art and special treats for guests. Each suite has a flat-screen TV and a webcam feed for clients to monitor their pets. Boarded pets have their own fenced outdoor play area nearby.
Feline exercise area

An oversized cat tree with multiple levels and boxes gives cats plenty of exercise during their stay, with a view of the outdoors. A decorative black cabinet hides a litter box.
Cleveland Road Animal Hospital and The Pet Hotel
2752 Cleveland Road
Wooster, OH 44691
(330) 345-6063
Fax (330) 345-9670
clevelandroadvet.com
clevelandroadpethotel.com
Owners: Chad Bailey, DVM, and Stephanie Bailey, DVM
Associates: 1 full-time, 1 part-time
Hospital team: 23 full-time, 4 part-time
Practice style: 100 percent small animal
Building size: 13,300 square feet
Parking spaces: 30 client and staff spaces in front, 8 staff-only behind building
Construction: $1.6 million
Site improvement: $200,000
Professional fees: N/A
Equipment: $134,278
Furnishings: $100,000
Computers: $100,000
Year built: 2013
Primary architect:
Copich Architects
314 Churchill Hubbard Road
Youngstown, OH 44505
(330) 759-0226
Fax (330) 759-3163
copich.com

