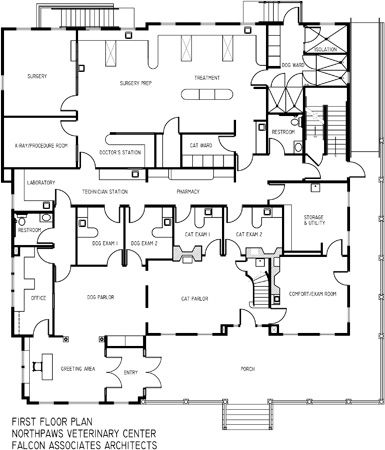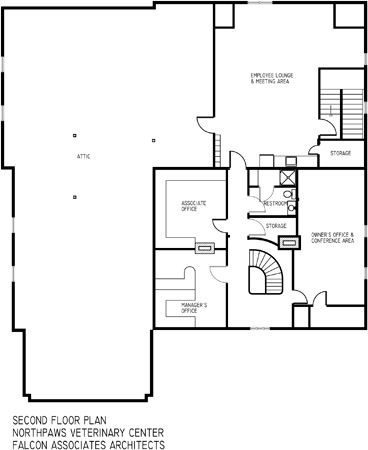Making veterinary practice home
Renovating and expanding an 1850s home illustrates this practice's motto: modern medicine with traditional values.
Next >
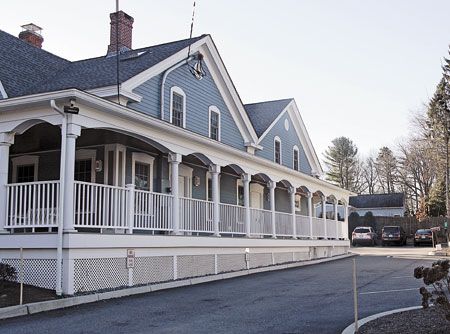
The practice owners maintained the original blue color of the 1850s Victorian-home-turned-veterinary practice. Over the years, the home has been a private residence, a resale shop and even a candy shop.
Veterinarians often talk about wanting their practice to be homey, but very few actually build their facility in a house. Drs. Mark and Danielle Paradise, however, planted their practice in a converted 1850s two-story.
“Our philosophy and practice tag line is ‘modern medicine with traditional values,'” says Dr. Mark Paradise. “What this means to us is giving clients that old home doctor feel, while providing cutting-edge medicine.”
When searching for the perfect building site for their start-up practice, the 1850s home caught the couple's collective eye each time they'd pass it-which happened frequently, as they live just around the corner. One day the “For lease” sign went up, and the doctors dove in.
“We wanted clients to wait in an actual living room instead of a clinical-feeling lobby,” says Dr. Mark Paradise. “Once in the exam rooms, while still warm and cozy, they begin to see more of the high-tech side of practice. And as you work further back into the hospital, you wouldn't even know you were in an 1850s house. That's our blend of modern medicine and traditional values.”
The doctors renovated the leased building for several years before purchasing the home and starting work on a larger-scale conversion and expansion. They managed to stay in the building throughout construction and are pleased with the final result-though not everyone shared their vision.
“We worked with a couple of different architects before finding one who could understand what we wanted,” says Dr. Danielle Paradise. “They either had their own ideas for a new building or didn't know what we needed in our profession. And there were issues with engineers not understanding our needs for geothermal HVAC. But we stood strong and ultimately got the practice we wanted. We were told multiple times to do things differently, but we tried to hold true to our dream. In the end, we are the ones spending time in the practice daily. Seeing our vision through to the end is the most rewarding.”
Takeaway tip:
Don't settle! These doctors wanted both down-home feel and modern sophistication, and they finally found architects who understood their vision.
Photography credit: Andrew Laird, Laird Photography
Wrap-around porch

Dr. Danielle Paradise's favorite feature is the wrap-around porch they added, and she's only a tiny bit sorry she doesn't get to use the space nearly as often as her clients and patients do.
Restored staircase
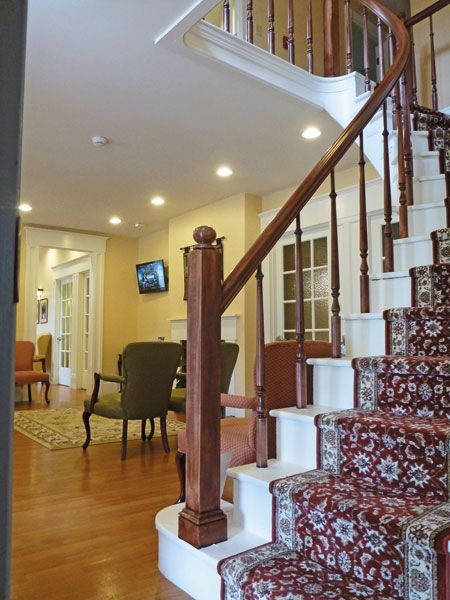
The curved staircase is the centerpiece of the hospital, with a view into the cat parlor. When trying to restore the handrails and balusters, Drs. Paradise met a woman who grew up in the home and whose sister was married there. They found a photo of the woman descending the stairs in her wedding gown in the 1940s, which showed the doctors exactly how the staircase should look.
Treatment
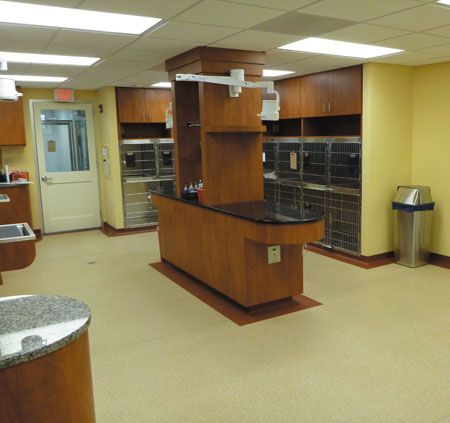
Cherry cabinets and quartz countertops add warmth to the open and spacious treatment area. The doctors chose to include as many treatment tables and areas as possible, and are thankful for open floor space even to work with large dogs on the floor. In-house blood machines are used in this area as well. “It's wonderful to have room to work while others conduct business around us,” says Dr. Danielle Paradise. “We were all crammed into one tight space before.”
Doctors' station
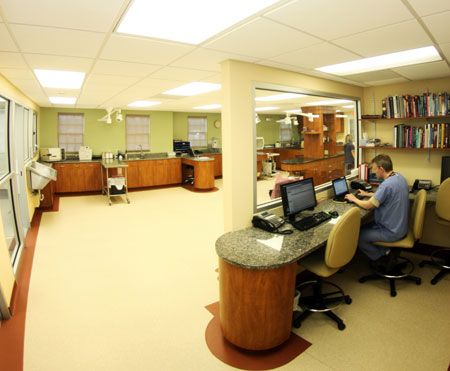
The doctors' station, which features glass walls for noise control, is a common place for doctors to write up charts, call clients and consult with co-workers. A radiograph viewer facilitates impromptu rounds. “We have a doctors' office upstairs, but this station is where you'll almost always find a doctor or two,” says Dr. Mark Paradise. “It lets us stay in on the action and help sometimes before we're even called.”
Reception
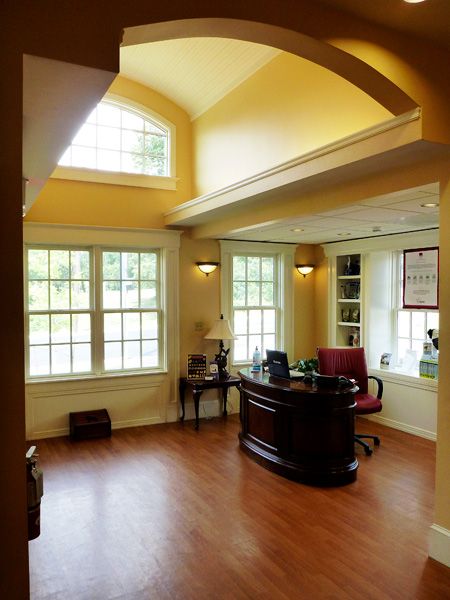
Warm wood-plank floors, lots of windows and a greeting station welcome clients into a home-like reception area. The doctors wanted reception to feel like inviting friends into a living room to talk. Separate dog and cat parlors with comfortable home-like furniture, reading materials, a fireplace, a coffee station and flat-screen televisions round out the reception area.
Exam room
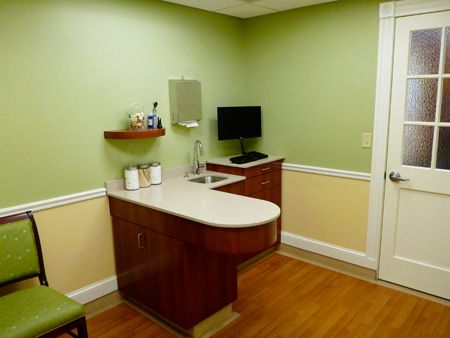
The exam rooms feature rich cherry cabinetry with quartz countertops, chair-rail detailing on the walls, French doors and moveable seating. Framed art and display shelves accent the rooms.
Pharmacy
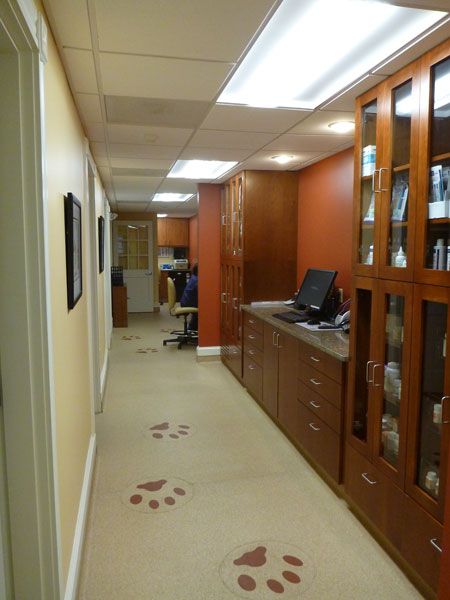
High-quality materials continue through the hospital, even into the pharmacy. Here, cherry cabinets with glass fronts and a workstation with a granite countertop keep the area from looking sterile. Dr. Danielle Paradise insisted on glass doors rather than standard shelving to maintain a sense of order here. The pharmacy is the main traffic area for staff members, but the doctors say it never feels congested thanks to a strong focus on traffic flow.
Geothermal HVAC system
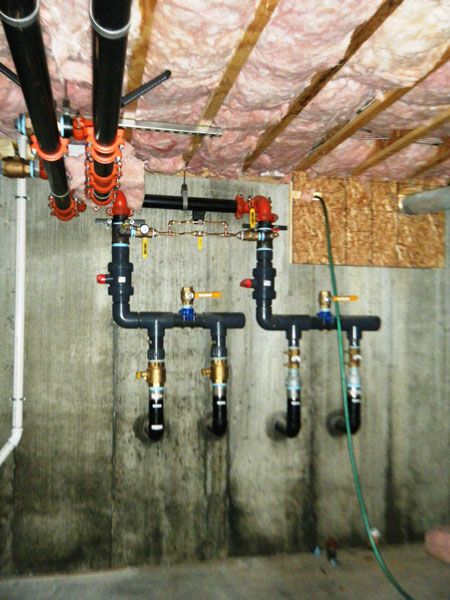
Going green was a big deal to these doctors, and that included installing a geothermal system for HVAC. The doctors fought hard with their engineers to install the system, but eventually prevailed. “The system has been a godsend, saving us tons on heating bills, and it's more environmentally sound,” says Dr. Mark Paradise. Other ways the practice went green was reclaiming long pine planks from the original facility to use in the upstairs office and hallway; using recycled materials for the deck and siding; and starting a recycling program within the hospital.
NorthPaws Veterinary Center
564 Putnam Pike
Greenville, RI 02828
(401) 949-5030
Fax (401) 949-5036
northpaws@northpaws.com
northpaws.com
Owners: Mark Paradise, VMD; Danielle Paradise, VMD
Associates: 2 full-time, 3 part-time
Hospital team: 13 full-time, 10 part-time
Practice style: 100 percent small animal and exotics
Building size: 6,245 square feet
Parking spaces: 24 client, 10 staff
Construction: $1.2 million
Site improvement: $186,352
Professional fees: $169,215
Equipment: $103,209
Furnishings: $89,186
Computers: $38,515
Year built: 2012
Primary architect:
Ed Lyons
Falcon Architects
3 Falcon Road
Sharon, MA 02067
(781) 771-8280
edlyons@falconarchitects.com
