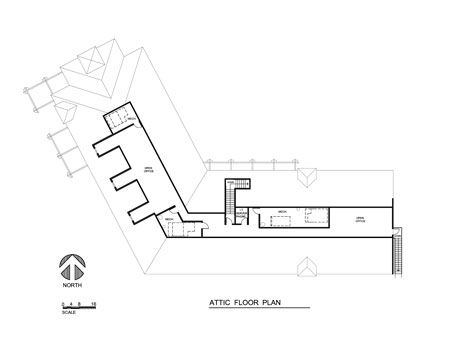Moving beyond veterinary emergencies
After years of emergency work, this doctor wanted to come into the light of day.
Next >
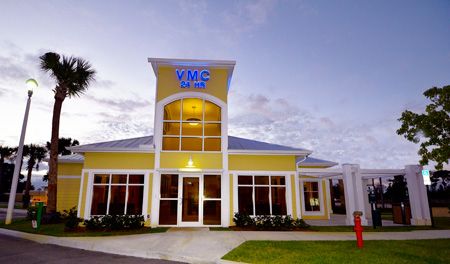
The Veterinary Medical Center of St. Lucie sits at the corner of the busiest street in town and features a large tower sign for maximum visibility. A monument sign sits right at the corner for added identification. The facility has separate entrances for medical patients or boarding and grooming pets. Cheery yellow with blue accents and lush landscaping attract clients.
Before having four kids, keeping up with emergency work at his thriving emergency practices wasn’t such a challenge for Dr. Michael Geraghty. But kids changed everything—including his desire for more daylight hours. Hence, the need for a start-up 24-hour practice that included emergency work, but also a general practice, with boarding and grooming.
“As you get a little older, you don’t necessarily want to focus on just emergency medicine,” he says. “Now, emergency hours have become more difficult to work and maintain a normal lifestyle. Including a full-service day practice allows for better management of my time, while letting someone else lose sleep during the night.”
Dr. Geraghty didn’t lose much sleep building the Veterinary Medical Center of St. Lucie County in Port Saint Lucie, Fla., either. His secret to success? Hiring an architect well-versed in veterinary design.
“I brought to the table what I knew about a successful floor plan for emergencies, but I had to depend on an expert to help design the rest of the practice. Yes, you’ll pay a premium for this expert, but it’s worthwhile.”
Another worthwhile investment is the luxury boarding suites Dr. Geraghty added. He saw photos of a luxury boarding suite in a previous Veterinary Economics Hospital Design Merit Award-winner and chose to follow suit.
“I toured lots of boarding suites and found lots that looked like small, tiled bathrooms,” he says. “It wouldn’t make me feel comfortable to leave my pet there.”
So he upped the luxury factor, designing five themed rooms that bring in the boarders—along with plenty of praise and revenue, too. “Boarding is a vital part of our revenue stream,” he says. “After only seven months of operation, the monthly gross from boarding pays half of our loan payment. I only wish we had built more of them.”
Takeaway tip:
Many projects benefit from the help of an architect and engineer with experience working on veterinary hospitals. Mistakes and regrets might be more costly than an expert’s fees.
Photography credit: Ric Rumley, Indian River Images
Entry vestibule
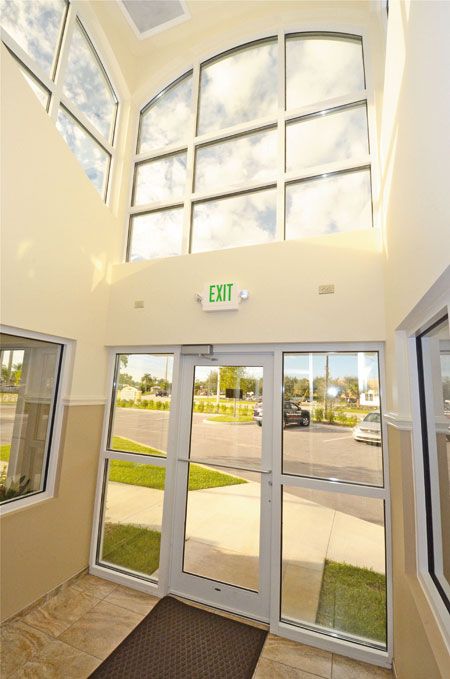
Clients enter through an airlock vestibule that serves as a barrier to the Florida heat and prevents pets from escaping. The vestibule also offers security at night for emergency clients. Clients can enter the first door, then are admitted to the building by staff members via magnetic lock releases.
Reception
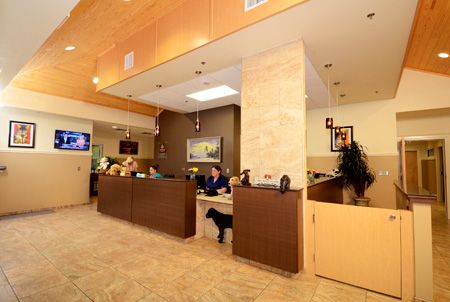
The reception station is the first thing clients see upon entering. The backdrop is the feature wall in warm colors and textures. The L-shaped reception area allows for privacy during checkout, as well as separation while waiting. Three waiting areas serve clients, and a half wall offers a sense of privacy.
Exam room
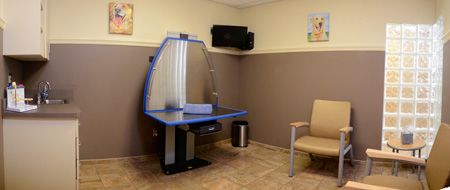
Six exam rooms are clustered in a pod directly behind reception. The rooms are located on an access-controlled hallway and feature single-door entry. Various room sizes and table styles allow technicians to personalize the visit to each patient.
Treatment
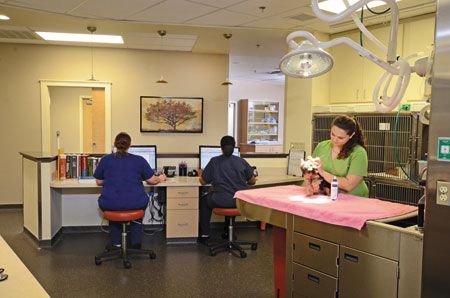
Treatment sits directly behind the exam room pod and reception for a direct path from the front of the main clinical space. Island and peninsula-style tables offer a variety of work areas and are surrounded by ICU runs and cages.
Boarding
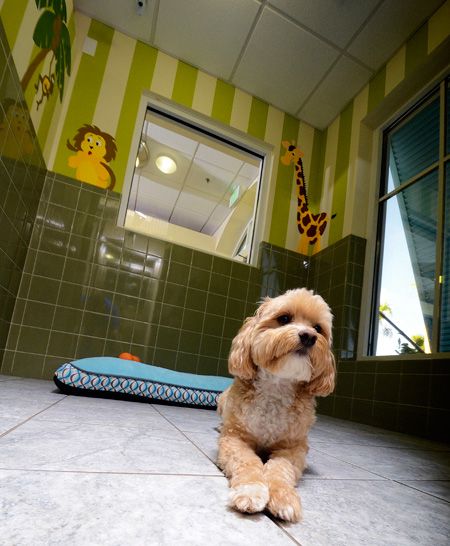
The boarding rooms are accessed by staff via a hallway directly off this area and include separate exterior exits for staff convenience. Multiple run rooms feature a variety of boarding options and sizes, including five luxury themed rooms removed from the main corridor. Feline boarding is physically and acoustically separated from canine areas.
Indoor play area

A large indoor play area connects to the exterior play yard for boarded pets. This doggy daycare space is directly visible to boarding clients as they enter to encourage them to purchase extended services during their pet’s stay.
Veterinary Medical Center of St. Lucie County
7790 S. US Hwy 1
Port St. Lucie, FL 34952
(772) 337-8570
Fax (772) 337-8571
vetmedcenterslc.com
Owner: Michael Geraghty, DVM
Associates: 2 full-time, 2 part-time
Hospital team: 10 full-time, 7 part-time
Practice style: 100 percent small animal
Building size: 10,004 square feet
Parking spaces: 26 client, 15 staff
Construction: $1.7 million
Site improvement: $343,856
Professional fees: $218,703
Equipment: $364,179
Furnishings: $27,263
Computers: $39,989
Year built: 2013
Primary architect:
Wayne Usiak, Wendy Wheeler
BDA Architecture
901 Lamberton Place NE
Albuquerque, NM 87107
(505) 858-0180
Fax (505) 858-0111
bdaarc.com
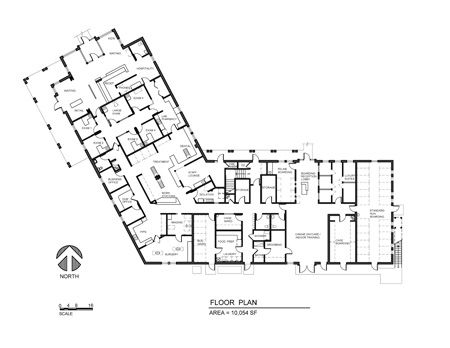
Click here or on the floor plan to enlarge
