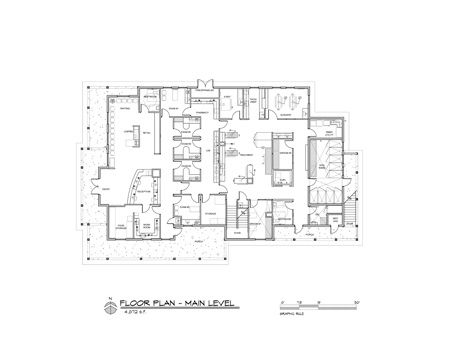Preventive health includes people, too
This Old Florida-style veterinary hospital puts the health of clients, staff and patients top of mind.
Next >

Morningside Animal Hospital took its exterior design notes from the city’s design standards, which include steep, standing-seam metal roofs with dormers, broad eaves, porticos, classic columns, expansive porches, covered loggias, tall vertical windows with Bahama shutters and pastel colors. To make the new building fit on the site of the old building, the doctors expanded upwards, giving them a bonus second story for a break room, cat condos and offices.
Staff members often jog or bicycle to work at Morningside Animal Hospital in Port Saint Lucie, Fla., knowing there’s a rack to safely stow their bikes upon arrival. A second-story break room, complete with a shower and changing room, gives them a chance to freshen up before their shift starts. A fully equipped kitchen encourages healthy eating. And to reduce stress after a long day, they can step onto the balcony and feel the cool Florida breeze.
Obviously, co-owners Drs. Jennifer DiTrapani-Gimbal and Nathan Gimbal, take the health of their staff members seriously—just as they do the health of their patients.
“We were looking to take care of everyone’s needs here,” says Dr. DiTrapani-Gimbal. “Being healthy and eco-friendly is an interest of ours in our daily life, and it spilled over into our hospital design. We felt that our design decisions would improve everyone’s quality of life, from including work-friendly surfaces that are easy to clean, to a floor plan that is easy to navigate and facilities that make working fun and safe.”
Morningside Animal Hospital was built within inches of a former facility, using every square inch of space, before razing the old building. The hospital used eco-friendly materials, such as low-VOC (volatile organic compound) paints. Landscaping decisions were made based on local greenery that can withstand the climate, support birds and wildlife and beautify the local environment. In addition, the doctors introduced recycling protocols and efforts to reduce paper use to round off their commitment to the health of staff members, clients, patients and the environment.
And since Port Saint Lucie is a coastal-living area with an emphasis on outdoor activities (especially with pets), it’s only fitting that Morningside Animal Hospital has taken on this community-minded approach to veterinary medicine.
Takeaway tip:
Veterinary clinic design affects the health and happiness of patients, clients, doctors and team members. Ask yourself whether you can lessen your clinic’s impact on the environment or people’s and patients’ health with your hospital’s design.
Photography credit: Thomas Winter, Thomas Winter Photography
Reception


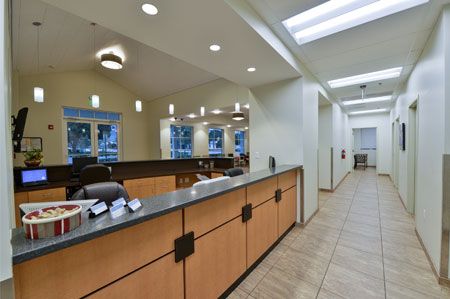
The interior design is clean and crisp, with an arching blond and black reception desk, white walls and accents of primary colors. Pendant lights with white frosted glass shades sparkle above the reception desk and coffee bar, and semi-flush drum ceiling fixtures covered with fabric shades in the waiting area add warmth to the space. Clients appreciate the convenience of the retail wall and separate check-out space with built-in leash holders under the counter.
Exam rooms
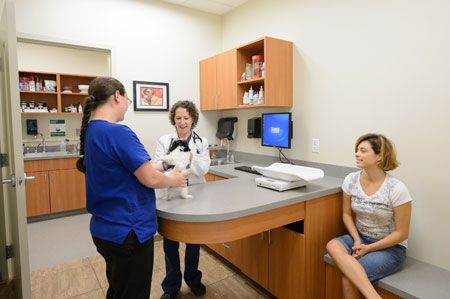
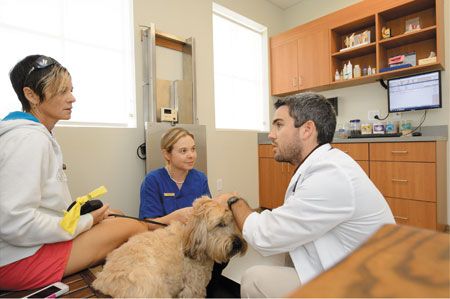
The hospital’s five exam rooms are arranged to accommodate pets of various sizes. One room features a peninsula countertop with a small scale on top for small pets; another has a lift table and more space for large dogs. Warm colors and simple décor streamline the look throughout the exam rooms. Flat-screen monitors make updating notes and client education a breeze in each room.
Lab and pharmacy

The lab and pharmacy beyond are right behind the exam rooms for easy access and efficiency. Built-in power strips along the wall offer plenty of outlets for lab machines.
Treatment
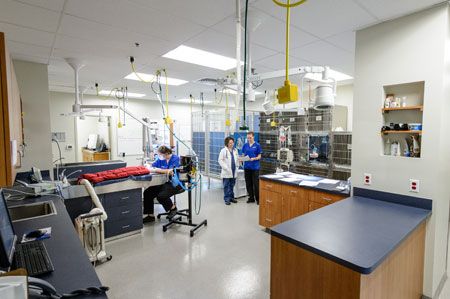
The treatment area features two peninsula wet tables with a dental radiograph unit between them, making a dental alcove. Two workstations sit at the L-shaped island. Recovery runs and a large bank of ICU cages are nearby.
Outdoor and indoor runs

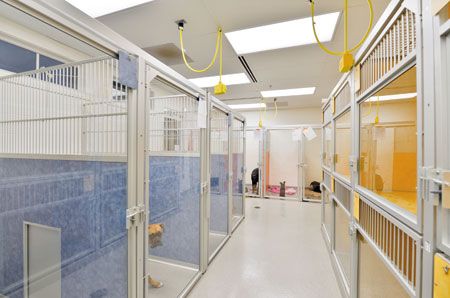
The outside kennel door opens directly onto a covered patio and the fenced-in dog run, giving dogs a supervised place to run and play. Glass doors on the dog runs and brightly colored laminate make for a cheery indoor kennel area.
Surgery suite

The surgery suite is equipped with two surgery tables, windows for natural light, and a handy pass-through cabinet.
Upstairs
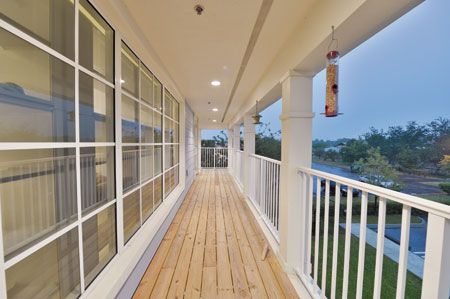
The second floor contains the employee areas, including offices, a staff lounge with a bathroom and shower, and space for a future overnight room. The staff rooms open onto a covered second-floor porch.
Cat condos

Boarded cats enjoy the upstairs space, with condos that face a full-height glass window overlooking the porch. Here they have a perching shelf and separate litter areas that can be opened up to accommodate multiple cats. A full-length glass door allows staff members to keep an eye on playful cats from the next room.
Morningside Animal Hospital
1626 SE Port St. Lucie Blvd.
Port Saint Lucie, FL 34952
(772) 337-0800
Fax (772) 398-8638
info@morningsideanimalhospital.net
morningsideveterinary.com
Owners: Jennifer DiTrapani-Gimbal, DVM, and Nathan Gimbal, DVM
Associates: 3 full-time, 1 part-time
Hospital team: 18 full-time, 1 part-time
Practice style: 100 percent small animal
Building size: 6,918 square feet
Parking spaces: 22 client, 14 staff
Construction: $1 million
Site improvement: $250,000
Professional fees: $140,000
Equipment: $150,000
Furnishings: $8,000
Computers: $30,000
Year built: 2011
Primary architect:
Animal Arts
4520 Broadway, #E
Boulder, CO 80304
(800) 332-4413
Fax (303) 444-1759
info@animalarts.biz
animalarts.biz
