The ark of efficiency
Noahs Westside Animal Hospitals strategy: Increase workflow efficiency and decrease the cost of quality pet care.
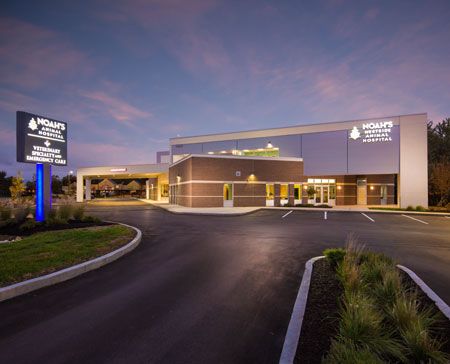
On the outside looking in: Noah's Westside Animal Hospital outgrew the original space as the practice morphed into a different mix of services. In the new building, which is a mix of brick and metal paneling, the general practice and ER and specialty services are all under one roof, but with separate entrances. "Rotating the second floor provided the axis for the porte cochere--a covered entrance large enough for vehicles to pass through. Both emergency and specialty entries are beneath this feature," the team wrote in their Hospital Design Competition entry. "The 'flat roofs' created outdoor areas we developed into staff roof terraces as well as canine exercise yards." | Photo by Jonathan Bednarski, Fotovan
No space went to waste in this general, emergency and specialty veterinary hospital in Indianapolis.
“We hoped to improve efficiency and utilization of equipment and control the cost of care, which has increased at a rate more than double that of inflation over the last several years,” says Mike Thomas, DVM, co-owner of Noah's Westside Animal Hospital.
According to our judges, they succeeded. Dr. Thomas' new 14,877-square-foot veterinary hospital took home a Merit Award in the 2018 dvm360 Hospital Design Competition.
Read on to learn three of Noah's keys to efficiency and take home these tips to your veterinary hospital.
By the numbers
Noah's Westside Animal Hospital-Indianapolis, Indiana
Owners: Dr. Mike Thomas, Chad Thomas
Number of doctors: 10
Exam rooms: 11
Total cost: $4,726,774
Cost per square foot: $207.71
Square footage: 14,877
Structure type: New, freestanding
Architect: Wayne Usiak, BDA Architecture
Photographer: Jonathan Bednarski, Fotovan
1. Sharing is caring
After several remodels over more than three decades, Noah's outgrew their original space as the practice morphed into a different mix of services. In the new hospital, the reception area is split in two, dividing the general practice and ER/specialist lobby, waiting and check-in areas.
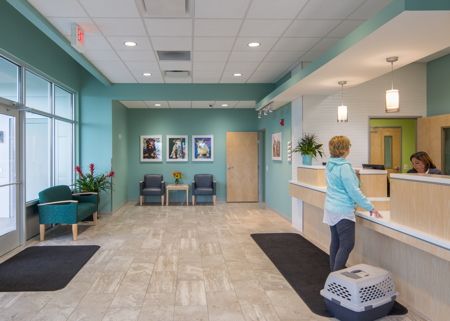
Generally speaking: Porcelain tile coats the floors, and acoustic tile can be found on the ceilings for sound control. Complete with plants, a complimentary coffee station and plush seating, these areas are designed to promote relaxation for both clients and patients. "It's an inviting, soothing space decorated in cheery colors and materials," Dr. Thomas says. "It's designed for the stressed patient and client, minimizing hassles and the potential for adding to what may already be a stressful situation." | Photo by Jonathan Bednarski, Fotovan
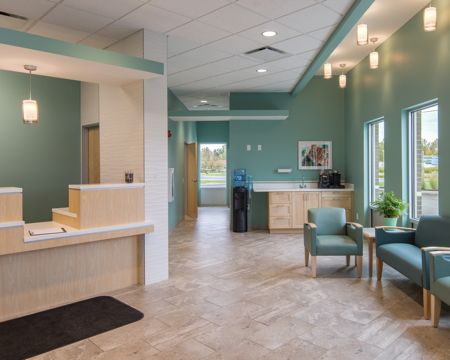
An alternate view of reception. | Photo by Jonathan Bednarski, Fotovan
While, these spaces are separate, many features are shared in the new hospital. For example:
> Expensive equipment (shared by imaging, laboratory and ICU)
> Exam rooms (either hospital can become an 11-exam-room practice when needed, with five ER/specialist exam rooms and six general practice exam rooms)
> Restrooms and janitorial closet (located in clever corner locations)
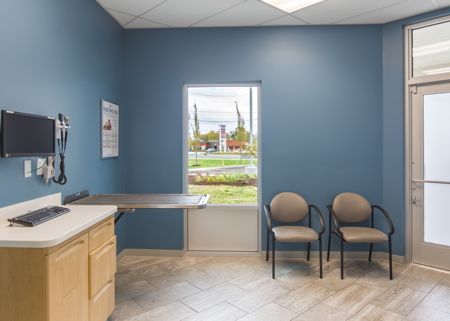
Flexibility is key: Each general practice exam room comes equipped with computer workstations, fold-up exam tables, cheery colors and framed artwork. And with five ER/specialist exam rooms and six general practice exam rooms, there are plenty of exam rooms to go around. "This allows for flexibility when one practice gets busy. In essence, allowing either to become an 11-exam-room practice," the team wrote in their Hospital Design Competition entry. | Photo by Jonathan Bednarski, Fotovan
“The unique layout allows two practices to share one building and allows for better use of personnel, equipment and other resources,” the team says.
2. Build the best team
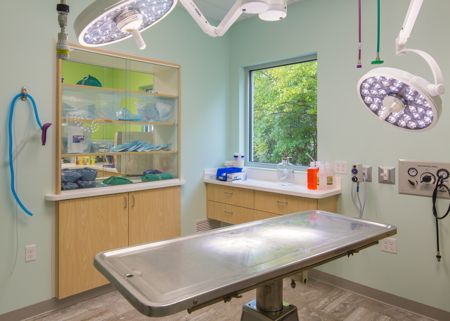
Shed some light on surgery: The soft-tissue surgery room features a dedicated HVAC system, an imaging keyboard, a wall-mounted monitor and a swinging door for easy access to the room. Exterior windows allow some natural light to illuminate surgeries, and a pass-through for packs keeps materials at arm's length. | Photo by Jonathan Bednarski, Fotovan
Attack your project from every angle at the HospitalDesign360 conference
Attend the 2018 HospitalDesign360 conference (formerly Veterinary Economics Hospital Design Conference) in Kansas City, Missouri, Aug. 15-17.
Gather ideas, learn from the profession's most noted veterinary design experts, and compare your options for design, construction, equipment, financing and more with our exclusive hospital design exhibit hall. Visit fetchdvm360.com/hd for more information.
Bonus! Practice owners from both of this year's Hospitals of the Year will be on hand to share their secrets.
Before you can build a new veterinary hospital, first you have to build your team: architects, engineers, contractors, interior designers-plus, financial and legal experts. And it's hard to find good help these days, which is why Dr. Thomas made sure he hired experienced professionals who were familiar with veterinary hospitals, selecting Wayne Usiak, AIA, of BDA Architecture, as his architect. How do you know if you're hiring the best? Ask for references and then check them, he says.
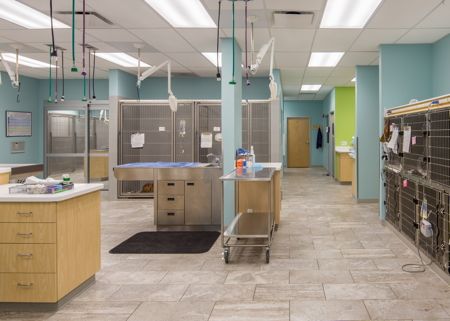
What a treat: Noah's spacious treatment area includes custom-designed workstations with both ergonomic and storage considerations. "Wet tubs, oxygen and suction drop are all observable from the command center so doctors can easily spot patients or technicians in distress or in need of help," Dr. Thomas says. | Photo by Jonathan Bednarski, Fotovan
“A seasoned architecture firm that specializes in veterinary hospitals is critical,” Dr. Thomas says. “And plan for things to take longer and cost more than you expect.”
He says that once the building starts coming together, you'll find things you want to change or add. So, the more you can prepare for these unexpected costs ahead of time, the better.
“Contractors love ‘change orders,' and they charge copiously for them," Dr. Thomas says. "One contractor I heard about has a nice boat called ‘Change Order.'"
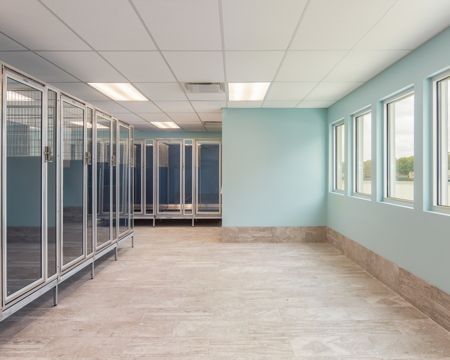
All aboard: Upstairs, clients are delighted to find a beautiful, clean boarding area featuring glassed-in runs with solid dividers and individual drains. This space opens up to a rooftop relief yard with artificial grass so pets can get some fresh air and exercise. | Photo by Jonathan Bednarski, Fotovan
3. Room to grow
Want more dvm360 Hospital Design Competition content?
Click here for a list of winners of this year's competition and a schedule of when to keep an eye out for them to be featured in print and on dvm360.com.
Click here to find out the 2018 People's Choice Award competition winner and see images of all 16 of this year's entrants.
Keep your eyes open for the 2018 Hospital Design Supplement arriving in June with your issue of dvm360 magazine for even more great design content.
A large multi-purpose and training room was a must in Noah's new hospital, and it's one of Dr. Thomas' favorite features. This space, which seats more than 100 people, can be used to train staff from all of Noah's locations as well as other area veterinarians and support staff.
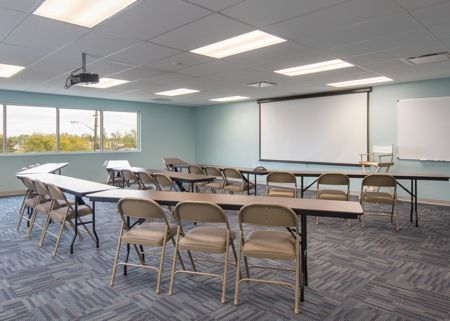
Time for training: The training room is one of Dr. Thomas' favorite features in the hospital. | Photo by Jonathan Bednarski, Fotovan
“It can also serve as a community resource for civic groups, breed clubs or vendor partners, since it can be accessed without coming in to either practice,” Dr. Thomas says. “The room demonstrates our practice commitment to training, education and the continuous pursuit of improvement.”
Ashley Griffin is a freelance writer based in Kansas City and a former content specialist for dvm360.