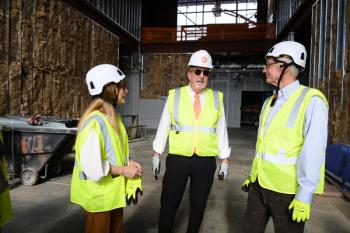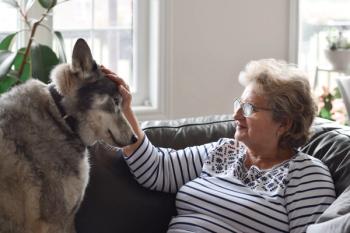
Clearly good ideas for your veterinary hospital
Transparent tips from the 2018 General Practice Hospital of the Year.
When we asked Tim Parsons, AIA, lead creative designer for TerWisscha Construction, to point out some of his favorite things about Northpointe Veterinary Hospital in Yuba City, California, the 2018 dvm360 Hospital Design Competition General Practice Hospital of the Year, there were some clear winners-literally.
“I love the way they've found creative ways to incorporate natural light for staff and patients, as well as transparency so the team can easily see patients and one another,” says Parsons of the design by Richard Rauh of Rauhaus Freedenfeld & Associates.
Northpointe Veterinary Hospital's lab and pharmacy area is linked to the doctor communication center by a window backsplash. (All photos courtesy of Larry Falke, Falke Photography.)Brilliant backsplash
Northpointe's lab and pharmacy area uses windows for a backsplash on the wall between it and the doctor communication center-a small but smart detail that Parsons applauds. These windows, including one that slides open, allow the wall to serve as both a separator and a connector. When quiet is needed, the sliding window can be closed, but users of both rooms can always see who's occupying the other room, and the sliding window can facilitate quick, easy communication between the two.
Limiting the kennels to one row keeps both the treatment area and the ICU bright and open.Watch where you're going
“Often, treatment areas will have floor-to-ceiling kennels, but that's not the case at Northpointe,” says Parsons. Its treatment area has a single row of kennels along the floor topped with counter-to-ceiling windows into the ICU. Parsons also notes the use of glass doors throughout the hospital. “Northpointe has done a great job eliminating traditional barriers in its design,” he says.
This view of the treatment area shows how Northpointe has cleverly gotten natural light into interior spaces.Where the sun don't shine
Looking at the treatment area from another angle, counter-to-ceiling windows again make a strong showing. This time, the windows look into the doctor communication center, which, as we learned above, has a window backsplash that looks into the lab and pharmacy area. Floor-to-ceiling windows separate (and connect) the surgery area and the treatment area, and the surgery area has outside-facing windows, so even team members who are working deep inside the building can have a glimpse of trees and sunlight, Parsons notes.
The floor-to-ceiling corner window in exam room 1 brings natural light and color without compromising cabinet space. Cut corners (of glass)
Both the treatment area and the exam room share another window feature Parsons likes-corner windows. In the treatment area, the corner window goes from counter to ceiling, but in the exam room, it's floor to ceiling. “Northpointe has gone above and beyond to bring light and transparency into its building,” says Parsons.
Newsletter
From exam room tips to practice management insights, get trusted veterinary news delivered straight to your inbox—subscribe to dvm360.




