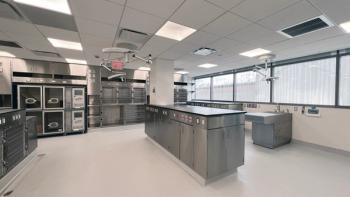
Evidence-based design: How the built environment can encourage healing
Studies in human hospitals have shown that a facility’s design has a tremendous effect on both patient health and staff performance and well-being. It’s true in veterinary hospitals, too.
More than 3 decades of research conducted in human hospitals has shown that the physical environment significantly impacts staff performance and patient outcomes. This research was the impetus for “evidence-based design,” or the process of constructing a facility or physical environment based on scientific research to achieve the best possible outcomes.
“Evidence-based design evaluates how changes to the built environment affect patient outcomes, the healing process, staff retention, stress levels, and even costs,” Wayne Usiak, AIA, NCARB, said yesterday during a session at the
Usiak, a senior partner at BDA Architecture in Albuquerque, New Mexico, explained that in a
Since that time, Usiak has studied evidence-based design in human hospitals to learn how he could apply the principles to the veterinary hospitals he designs. “As I read [the studies], I looked for 3 major areas: advantages in quality of care, advantages in improved medical outcomes, and advantages in employment satisfaction and performance,” said Usiak.
Here are 5 evidence-based design strategies Usiak says you can integrate into your veterinary hospital.
Encourage collaboration.
Create team-based environments with desks and spaces for doctors to congregate and work between calls and exams. “The majority of our hospitals utilize this layout,” said Usiak.
Maintain high indoor air quality.
To help purify the air and eliminate odors, Usiak suggested using exhaust fans and a supply duct. He also said to be mindful of what cleaning products you use, as they can make or break your air quality. His advice? Stick to green cleaning products.
Central storage can also help with air flow and promotes an overall cleaner hospital. “When we provide a central storage room with appropriate shelving, boxes that come in from the delivery service don’t sit on the floor of the exam room or in the hallway,” said Usiak.
Create a welcoming environment.
Providing a warm atmosphere is crucial, said Usiak, noting that it not only reduces client stress but improves communication between clients and staff. Furnishings, colors, and lighting—particularly natural light—can all contribute to creating a more welcoming environment, he said. Additionally, creating a phone room provides clients with more privacy during checkout.
“The checkout experience is so important, so we get the phones off the reception desk as much as possible, Usiak said. “People may need to discuss options for payment, and doing that in front of a lot of people can be uncomfortable.”
Incorporate opportunities for “comfort healing touch.”
Usiak said the hospitals he designs feature oversized runs so clients can be in the ICU with their pet without being in the way of doctors and other team members. Additionally, adding comforting amenities to a euthanasia room can help clients during this very emotional experience. For example, Usiak’s hospitals feature adjustable lighting, additional storage space, and comfortable mattresses for the pets.
Bring in more natural light.
Having windows into the ICU is extremely important, said Usiak, adding that any hospital rooms that house animals for more than 24 hours should have windows. “We don’t want to disrupt melatonin production and the circadian cycle, especially for cats,” he explained.
Adequate natural light also benefits doctors, team members, and clients. Having windows that look out into nature’s beautiful scenery can be a nice breath of fresh air on a stressful day. Skylights throughout the hospital are also another good option to consider, he added.
Newsletter
From exam room tips to practice management insights, get trusted veterinary news delivered straight to your inbox—subscribe to dvm360.




