Midcentury modern meets veterinary care
This clinic in Door County, Wisconsin, with its clean lines and creative roofline, would make architect Frank Lloyd Wright proud.
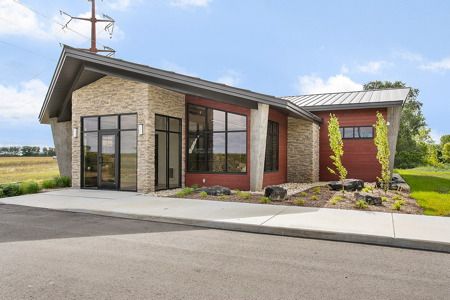
A clinic in the country: Inspired by architect Frank Lloyd Wright, the veterinary hospital Dr. Jordan Kobilca dreamed of finally came to fruition after years of planning. Special care went into every detail, including the exterior columns. "We wanted to mimic what's called 'warped board concrete,' but we didn't want the individual board marks, so we used plywood forms and sandblasted them prior to putting them up so when we poured the concrete into the forms, they left that rich wood grain texture in the concrete itself," Dr. Kobilca says. | All photos courtesy of Cathy Carter, Fotosold
By the numbers
Door County Veterinary Hospital-Sturgeon Bay, Wisconsin
Owner: Dr. Jordan Kobilca
Number of doctors: 2
Exam rooms: 4
Total cost: $1,438,713
Cost per square foot: $305.05
Square footage: 4,100
Structure type: Freestanding, new
Architect: Jeremy Lueck, DeLeers Construction
Secondary architect: Kelly Kueper, Integrity Engineering Photographer: Cathy Carter, Fotosold
Jordan Kobilca, DVM, of Door County Veterinary Hospital in Sturgeon Bay, Wisconsin, always had the vision for his Midcentury modern hospital-just not the architect.
“It was over the course of a couple years before I was able to find the team and get that right look and be happy with it,” says Dr. Kobilca.
Well, teamwork finally made his dream work, and his hospital earned a Merit Award in the 2018 dvm360 Hospital Design Competition. Read on to see exactly why the judges, and clients and staff, are so smitten with this 4,100-square-foot clinic in the country.
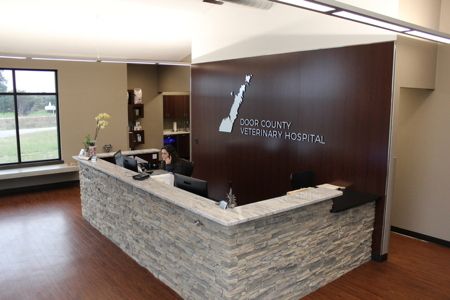
Sleek and stone: Friendly staff behind a stone-covered reception desk greet clients when they walk into Door County Veterinary Hospital. Leash hooks are located on either side of the front of the desk for client convenience. The hospital's logo, which is in the shape of Door County, stands out on the wood grain laminate veneer wall behind the desk.
1. Think outside of the square box.
Dr. Kobilca and his wife, Jennifer Kerley, DVM, wanted to build their second practice, Door County Veterinary Hospital, closer to their house. And they wanted to build a unique, yet functional facility because it often becomes their home away from home.
“I spend a lot of time at work-it's more than a job-so I wanted [the new hospital] to be a place I liked,” Dr. Kobilca says. “Midcentury modern is a style that I have always enjoyed-it has clean lines and yet it's fun.”
Dr. Kerley let her husband take the reins on the project, and he got to work, only to pump the brakes. The first two architects he tried working with just didn't get it.
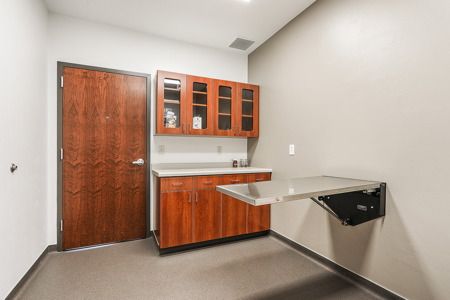
Designing for the big dogs: When it comes to exam rooms, one size doesn't always fit all. This is why Dr. Kobilca and his team designed the hospital's four exam rooms to accommodate their patients of all sizes. "We spend a lot of time on the floor working with the larger animals, so that's why we have the flip-up tables," Dr. Kobilca says. "Conversely, we wanted exam rooms, preferably with a window and counter, for not only cats but also small dogs." All exam rooms feature drywall versus acoustic panels to prevent any animals from escaping via the ceiling.
“They were just giving me square boxes, and not the look or feel that I wanted,” Dr. Kobilca says. “And then someone recommended a local residential and commercial builder and I hit it off with the architect. I showed him pictures of buildings I thought were neat and he came up with some great ideas. Some of them were out there, but I loved them. I wanted something unique.”

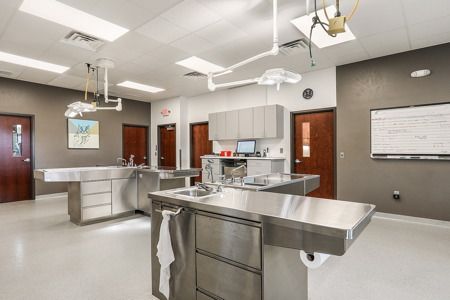
Wide open treatment: The custom-made T-shaped tables were designed to create an open treatment area so Dr. Kobilca can keep an eye out from his office. These treatment tables are stainless steel for easy cleaning and durability. Oh, and the owl artwork on the wall? It's from art.com. "It's like someone wise is looking over me," Dr. Kobilca says.
2. Open for treatment.
Dr. Kobilca's favorite feature in the new hospital? The open treatment area, of course!
Attack your project from every angle at the HospitalDesign360 conference
Attend the 2018 HospitalDesign360 conference (formerly Veterinary Economics Hospital Design Conference) in Kansas City, Missouri, Aug. 15-17.
Gather ideas, learn from the profession's most noted veterinary design experts, and compare your options for design, construction, equipment, financing and more with our exclusive hospital design exhibit hall. Visit fetchdvm360.com/hd for more information.
Bonus! Practice owners from both of this year's Hospitals of the Year will be on hand to share their secrets.
“Most treatment tables I'd seen had some kind of chase that went up to the ceiling and I did not want a bunch of columns in my treatment area,” Dr. Kobilca says. “So we had the T-shaped tables custom made.”
This design, which runs the water and electrical lines through the floor, allows an unobstructed view from the doctor's office, as well as the laboratory area and exam rooms into the main treatment area and ICU recovery.
3. All about the organization.
If there's one thing Dr. Kobilca learned from his first hospital, it was to build more storage.
Want more dvm360 Hospital Design Competition content?
Click here for a list of winners from, this year's competition and a schedule of when to keep an eye out for them to be featured in print and on dvm360.com. Click here to find out the 2018 People's Choice Award competition winner and see images of all 16 of this year's entrants.
“We practice out of 1,700 square feet at our other hospital and we're hiding paper towels everywhere,” Dr. Kobilca says.
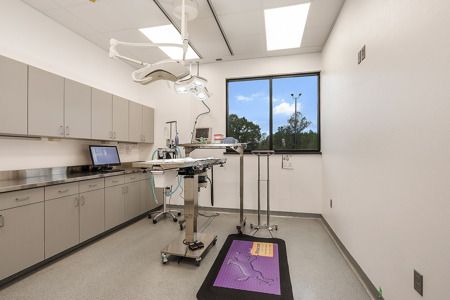
No shortage of storage: The surgery room is lined with cabinets to prevent a storage shortage. In fact, the entire space is designed for efficiency. "We have ceiling-housed oxygen and electric to allow for full access to the surgery table and patient without tripping on cords," says Dr. Kobilca.
His new hospital is packed with storage that would make any type A team member swoon. For example, drawer dividers save the team from digging for caps, exam room benches double as secret storage units and raised counters allow room for crash carts.
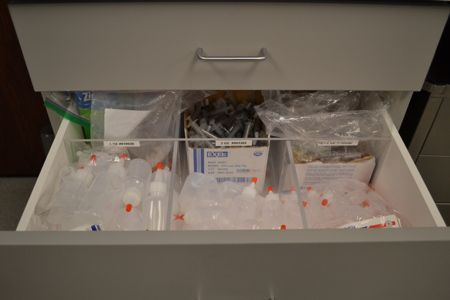
Drawer dividers help keep everything in the proper place.
“We maybe have too many cabinets in the new hospital but we wanted to make sure we had plenty of storage,” Dr. Kobilca says. “It doesn't seem like you can ever have enough.”
Ashley Griffin is a freelance writer based in Kansas City and a former content specialist for dvm360.