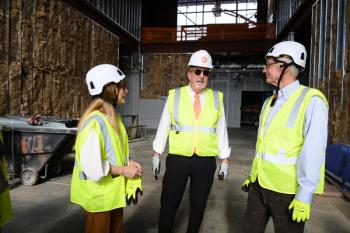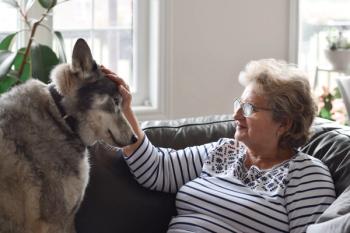
A new NorthStar for clients
The skys the limit for NorthStar VETS. Discover how they packed their new satellite veterinary clinic location into a space one-fifth the size of their main location.
The right building for renovation: The NorthStar VETS' satellite clinic building was originally a Sleepy's Mattress store before it was a Spirit Halloween for the season, so it had minimal interior architecture. "As the building became available, we knew it had the right structure and square footage needed to be rebuilt into a veterinary hospital," says hospital owner Daniel Stobie, DVM, MS, DACVS. "It was essentially a blank slate for us to work from." Strategically placed window decals tie in with the hospital's brand, but also ensure the privacy of everyone inside. Clients enter the building from the front vestibule, while employees have their own entrance. | Photo courtesy of Hugh Loomis, Hugh Loomis Photography
Well, they did it again.
The NorthStar VETS team opened another hospital, despite owner Daniel Stobie, DVM, MS, DACVS, saying
“It's kind of like childbirth in that you forget how painful it is once it's done,” Dr. Stobie says. “But when you're holding your baby, you want to do it again.”
NorthStar VETS by the numbers
Owner: Dr. Daniel Stobie
Number of doctors: 39 full-time, 5 part-time
Exam rooms: 5
Total cost: $2,125,505
Building cost: $1,348,781 (building only; excludes land purchase, landscaping, parking lot, etc.)
Cost per square foot: $293
Square footage: 4,746
Structure type: Leasehold renovation
Architect: Jeffrey L. Grogan, Jeffrey L. Grogan Architects
Photographer: Hugh Loomis, Hugh Loomis Photography
Dr. Stobie said it was a little easier this time around, because he knew what to expect. And he credits his hard-working team for the successful completion of the new clinic. As before, their efforts didn't go unnoticed by our judges-NorthStar VETS was named a 2017 Veterinary Economics Hospital Design Competition Merit Award winner (an award they also earned in the
Thinking about building a satellite clinic of your own? Here are three tips to consider from NorthStar VETS.
1. Build for convenience
Get inspired at the Hospital Design Conference
Attend the 2017 Veterinary Economics Hospital Design Conference in Kansas City, Missouri, August 23 to 25. Gather ideas, learn from the profession's most noted veterinary design experts, and compare your options for design, construction, equipment, financing and more with our exclusive hospital design exhibit hall. Visit
Plus, representatives from both of this year's Hospitals of the Year will be on hand to share their secrets.
Building the 24/7 satellite clinic in Maple Shade was all about convenience for clients, Dr. Stobie says. The new 4,746-square-foot location is near a centrally located intersection that connects to the main highways in the state.
A familiar reception: "We made sure that anyone walking through the front door of any of our locations knew that they were entering NorthStar VETS and could expect the best of care," Dr. Stobie says. "It was important to me that the satellite clinic feel familiar to the staff as well." He says that the blues, earth tones and long horizontal lines all work together to put pet parents at ease and signal continuity from location to location for veterinary team members. | Photo courtesy of Hugh Loomis, Hugh Loomis Photography
“We knew that many of our clients came from that area for appointments, rechecks and ongoing care with certain specialists,” Dr. Stobie says. “And because our specialists rotate through the satellite location, clients could still see the doctor who performed their pet's surgery or who was treating their pet's diabetes, for example.”
One big takeaway? When you choose an additional location, make sure it's easy to access in an emergency and convenient for anyone travelling from the satellite location to the main hospital.
Exam rooms for everyone: The NorthStar VETS satellite clinic features five exam rooms--one for oncology, one for triage and three for emergency doctors and specialists. The rooms are bright and clean and carry on the distinct NorthStar VETS look from the lobby, including the Hampton blonde porcelain tile. On the walls is vinyl wainscot, a wood chair rail and one painted accent wall.
2. Continue the look
From building materials to furniture and equipment, to color schemes, Dr. Stobie was always looking to mirror the VETS brand he'd established in the main hospital.
Collaboration station: The main hallway separating the lobby from general treatment is an important space that lets team members make notes on patient progress as well as contact clients and referring veterinarians by phone. "The close proximity also allows doctors and technicians to collaborate better on cases and work as a cohesive team," Dr. Stobie says. "That's the culture we want for the hospital." "We made sure that anyone walking through the front door of any of our locations knew that they were entering NorthStar VETS and could expect the best of care," Dr. Stobie says. "It was important to me that the satellite clinic feel familiar to the staff as well." | Photo courtesy Hugh Loomis, Hugh Loomis Photography
3. Plan on surprises
So what is this two-time Merit Award winner's advice for tackling a veterinary hospital design project? Choose your architect and builder wisely.
“When the builder and architect have worked together on projects before, it's even better because it reduces conflict when issues come up,” Dr. Stobie says.
Want more Hospital Design Competition content?
For even more great design content, keep your eyes open for the 2017 Hospital Design Supplement arriving in June with your issue of dvm360 magazine.
He says there are always going to be issues you can't anticipate. Even after they opened the doors for the new clinic, they were still changing things to get maximum use of the space, which is one-fifth the size of the main location.
The general treatment area has ample space and is the heart of the hospital. With multiple tables, a variety of patients can be treated and undergo procedures depending on the need. The floor-to-ceiling windows of the original building were walled over, leaving just the clerestory windows for natural light. Stonhard poured epoxy floors complete the clean and comfortable treatment area. The hospital's Merit-Award-winning entry laid out some of the colors that appear in the design: "The client areas are warm and cheery, mixing wood tones with bright blues and apricot colors, while back-of-house and procedure areas have bright, clean whites, grays and blues." | Photo courtesy of Hugh Loomis, Hugh Loomis Photography
Advice from a winner
“Attend the
Ashley Griffin is a freelance writer based in Kansas City and a former content specialist for dvm360.
Newsletter
From exam room tips to practice management insights, get trusted veterinary news delivered straight to your inbox—subscribe to dvm360.




