Pardon our messveterinary team at work
No closed-for-construction days here. Find out how Village Veterinary Clinic of Hamburg continued business as usual while building their dream clinic next door.
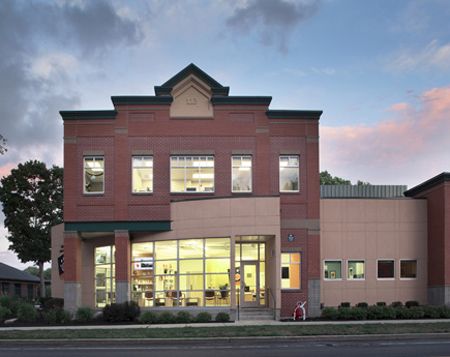
Three different colors of brick can be found on the exterior of Veterinary Village Clinic of Hamburg. "It sounds like it would be busy but it really works," says hospital owner Andrew Reyda, DVM. Curved glass windows complement the hospital's brick facade. Two overhangs, made of an opaque plastic-type polymer, give the building a finished look. | Photo courtesy of Tim Murphy, Foto Imagery
When opportunity called, Andrew Reyda, DVM, didn't hesitate.
Village Veterinary Clinic of Hamburg by the numbers
Owner: Dr. Andrew M. Reyda
Number of doctors: 7 full-time, 1 part-time
Exam rooms: 6
Total cost: $2,668,353
Building cost: $1,970,871 (building only; excludes land purchase, landscaping, parking lot, etc.)
Cost per square foot: $220
Square footage: 8,956
Structure type: New freestanding
Architect: Mark Hafen, formerly of Animal Arts
Secondary architect: James R. Bammel, Bammel Architects
Photographer: Tim Murphy, FotoImagery
“Our neighbor told us she was moving and asked if we wanted to buy her property,” hospital owner Reyda says. “We did, and it was actually that quick and simple.”
Just like that, his team started plans to build the new and improved Village Veterinary Clinic of Hamburg in Hamburg, New York. And then, just like that, they were named a 2017 Veterinary Economics Hospital Design Competition Merit Award Winner-after years of hard work, of course.
Find out how Reyda and his team were able to make the transition look easy.
1. Continue business as usual
“As a veterinarian, I'm inherently afraid of ‘business decisions' and wanted to continue our daily operations without any closed-for-construction days,” Reyda says.
Get inspired at the Hospital Design Conference
Attend the 2017 Veterinary Economics Hospital Design Conference in Kansas City, Missouri, August 23 to 25. Gather ideas, learn from the profession's most noted veterinary design experts, and compare your options for design, construction, equipment, financing and more with our exclusive hospital design exhibit hall. Visit thecvc.com/hd for more information.
Plus, representatives from both of this year's Hospitals of the Year will be on hand to share their secrets.
How'd the team manage this open-clinic policy? By building the new 8,956-square-foot clinic six feet away from the existing building. Once the new hospital was operational, they razed the old building to make room for the new clinic's entryway and curbside parking.
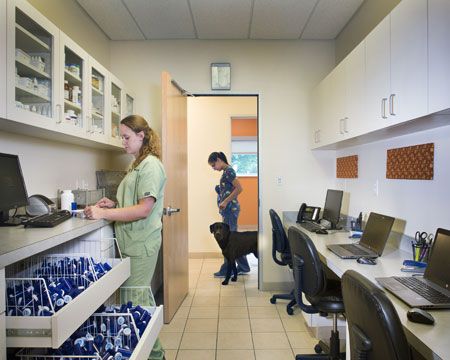
Putting open cabinets as well as a space for medical charting in the pharmacy speeds up efficiency in the hospital. "We paired pharmacy with charting, which allows for conversation between the prescribing doctor and the technician who's filling the medication," Reyda says. "This proximity allows for last-minute client instructions to be passed along as well." | Photo courtesy of Tim Murphy, Foto Imagery
“Clients could see the difference in structures and what services we would be offering-boarding, daycare, physical therapy,” Reyda says. “That made any temporary inconvenience manageable.”
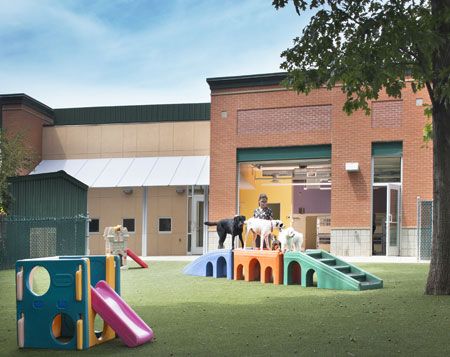
This play area for boarded dogs is more like a dog's dream playground, complete with slides, stairs and tunnels galore. The indoor/outdoor boarding areas are separated by a garage door that's open whenever New York's weather allows. And now, thanks to a team suggestion, the play area sits on artificial turf. "The daycare/boarding team asked if anything could be done about the sod where the dogs play, as it gets real muddy and messy with the littlest of precipitation," Reyda says. "We replaced it with artificial turf, and our daycare/boarding dogs are just as tired, but much less muddy." | Photo courtesy of Tim Murphy, Foto Imagery
2. Design with the weather in mind
Green grass, colorful leaves, significant snowfall, flowers blooming-Hamburg, New York, experiences it all. Which is why the team wanted to design with the seasons in mind, and include:
> Skylights in the treatment and boarding areas
> Indoor/outdoor rehab and dog play areas, with garage doors separating the spaces
> Large, frosted storefront windows in the special-procedures area and surgery
> Large windows with perches in cat boarding
> Windows in dog boarding suites
> An outdoor deck off the staff break room.
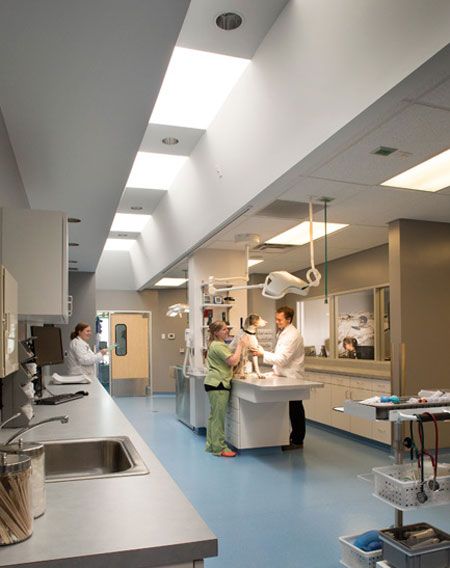
Multiple skylights bring the outside in year round--even when New York is buried under 70 inches of snow. The treatment area is surrounded by glass, which ensures easy lines of sight throughout the space. The wet tables make messy cases tolerable and a central vacuum makes cleanup a breeze. | Photo courtesy of Tim Murphy, Foto Imagery
Reyda wanted to bring the outdoors in as much as possible. Except for the snow-that can stay outside. (The city got 70-plus inches of snow his first winter in the new building.)
“We did plan our parking to accommodate massive snow piles, because we lose a number of parking spots during the winter,” Reyda says. “Shoveling and snow blowing our walkways was also accounted for in the design process.”
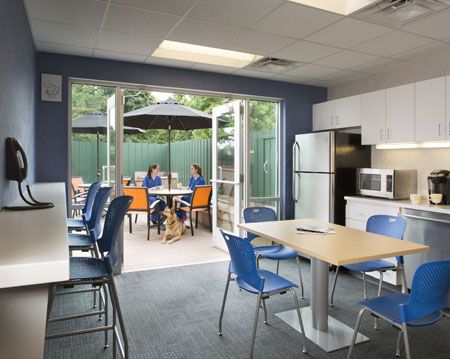
This is no ordinary break room--this is a break room with a view! Located on the second floor of the hospital, the break room opens up to an outdoor space. "It allows the team to hold meetings outside, enjoy a meal in the fresh air or just get away and absorb some Vitamin D," Reyda says. "The deck gets a great deal more use than I ever anticipated." | Photo courtesy of Tim Murphy, Foto Imagery
3. Color your clinic happy
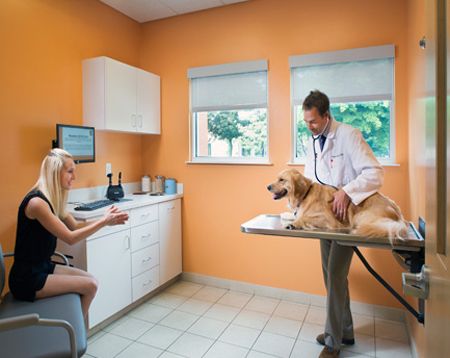
The key to a successful exam room is flexibility. That's why Reyda says the fold-down exam tables are a must for his space-efficient, one- and two-door exam rooms. "Having windows in all but two of the rooms gives us wonderful natural light and a place for cats to perch," Reyda says. "I've even caught a few clients staring through the window in a daydream during my long-winded and well-rehearsed allergy soliloquy to their owners, so the windows appear to have multiple benefits." Orange walls match the clinic's logo and color scheme, and ceramic tile flooring continues from the lobby into the exam rooms. "Each exam room has a color print from the author-artist Berkeley Breathed. He wrote a children's book, Flawed Dogs, and we read it to our two sons when they were little," Reyda says. "The prints are his renderings of adoptable, shelter dogs. They are colorful, thoughtful and funny and a good complement to our design and professional attitude here." Clients enjoy spotting these prints throughout the hospital. | Photo courtesy of Tim Murphy, Foto Imagery
Want more Veterinary Economics Hospital Design Competition content?
Click here for a full list of winners of this year's competition and a schedule of when to keep an eye out for them to be featured in print and on dvm360.com.
Click here for the 2017 People's Choice Award competition and images of all 22 of this year's entrants.
Keep your eyes open for the 2017 Hospital Design Supplement arriving in June with your issue of dvm360 magazine for even more great design content.
When it came to coloring the new clinic, Reyda says his wife, Laura, and their interior designer, Mark Taylor, led the way.
“We wanted color but not, as Mark [our interior designer] put it, to have the place look like ‘a circus big top,'” Reyda says. “Orange has been in our logo from day one, and it's a color we relied on throughout the hospital.”
He says they wanted the new hospital to look modern, but not trendy and not out of place in the idyllic, village-like neighborhood.
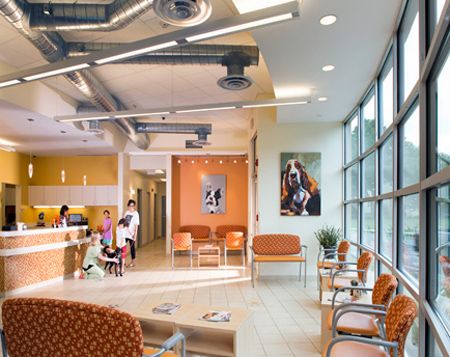
The open ceiling with exposed ducts as well as the steel and glass windows create contrast in the colorful lobby. When it came to coloring the new clinic, Reyda says his wife, Laura, and their interior designer, Mark Taylor, led the way. "We wanted color but not, as Mark put it, to have the place look like, 'a circus big top,'" Reyda says. "Orange has been in our logo from day one, and it's a color we relied on throughout the hospital." A mix of orange bench seating and chairs gives clients flexible seating options while they wait in either the dog or cat waiting areas. | Photo courtesy of Tim Murphy, Foto Imagery
Reyda's final words of advice for his fellow practice owners looking to remodel or build new?
“Plan for expansion from the onset,” he says. “You are going to generate a tsunami of new clients, and within a few short years-or, in our case, months-you'll need space for them.”
He says you can thank him later.
Ashley Griffin is a freelance writer based in Kansas City and a former content specialist for dvm360.