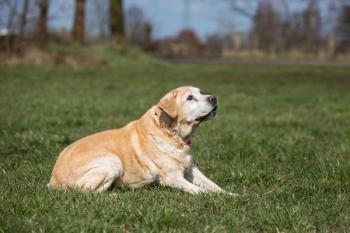
Small-scale success: Butterfield Animal Hospital
A smaller, more intimate practice suits this California doctor-and his clients-just fine.
Having worked at emergency, corporate, and referral hospitals with up to 25 doctors on staff, Dr. Kenneth Kalthoff knows what it's like to practice in a large facility. And, frankly, it's not his cup of tea. So when he got the notion to open his own practice, he set out to downscale in a big way.
Photos courtesy of Larry Falke/Falke Photography
"I realized that you don't need to build a giant practice with many doctors to be successful in this day and age," Dr. Kalthoff says. "A lot of economic gurus think it's a waste of equipment to build such a small practice, but I think there's a place for small practices in our field." Dr. Kalthoff says a lot of clients still want to come and see one or two doctors and don't want to be overwhelmed with a lot of space and people.
So Dr. Kalthoff made up his wish list—quite an extensive one—and set to work figuring out how to fit it all into a small-scale facility. He succeeded, opening Butterfield Animal Hospital in Temecula, Calif., in April 2007. (See the first-floor plan below to see the results.) And his efforts have paid off, with a Veterinary Economics Hospital Design Competition Merit Award. As reasons for their votes, competition judges cited the practice's generous floor plan, high-quality materials, and overall beauty.
Floor Plan
Finding inspiration
First things first, Dr. Kalthoff had to find a good piece of land. And in 2006, the economy had yet to sour—meaning real estate in California was expensive and difficult to come by. He eventually found a modestly sized leasehold space that would fit the bill for a small, family-friendly practice. Dr. Kalthoff's wish list included:
Accessibility to reception. "I didn't want receptionists walled off from clients," he says. "I've seen that in previous facilities. The clients sit there saying, 'Are people still here?'"
Reception area: A custom central seating island with back-to-back seats helps break the waiting room down into three groupings.
Warmth. Interior color inspiration came from a simple source: Dr. Kalthoff's wife's candle. "She brought a candle to a meeting with our interior designer and said we wanted those colors in the clinic to give the lobby a spa-like feel," he says. "The candle inspired us to use warm colors, comfortable furniture, and lots of windows for an open feel."
Efficiency and ease. Dr. Kalthoff wanted the back of the hospital to be clean, professional, and easy to maneuver in. One trick: rounded corners for better flow and less snagging.
Surgery: This surgery area-along with the ICU recovery cages and isolation area-is easily visible for monitoring from the treatment area. Eight-foot-tall Âstorefront windows and a dual-action oversized door complete the surgical suite.
Wireless and paperless technology. Lots of outlets, Ethernet connections, and computer stations, along with a digital radiography system and computerized records, were requirements for this practice. "My staff members are younger, and they're comfortable with technology," he says. "I knew they would pick it up easily."
Dog ward: Custom cages at one end of the treatment area keep noise down but make sure patients aren't forgotten.
Other must-haves included three exam rooms, an isolation ward, a look that complemented the exterior of the building, a quiet place for cats, and an employee break room. All of his wishes were met except for the break room. There was simply no space left.
Pharmacy and lab: The lab and pharmacy are located between the exam rooms and Âtreatment Âareas for quick access. A write-up Âstation for doctors sits nearby.
Packing it in
For Dr. Kalthoff, making a dream a reality took extra effort but paid off in the end. For example, his leasehold space was a square shape, which made a standard hospital design a bit tricky. Also, fitting three exam rooms into less than 2,600 square feet took some work. "But with good traffic flow and use of lots of glass and tall ceilings, the place actually feels roomy, not cramped," Dr. Kalthoff says.
Site Plan
To make the most of a small space, Dr. Kalthoff also took advantage of high ceilings, running cabinets, and storage space reaching to the ceiling. "We do have to use a lot of step stools here to reach high shelves, but we also have more storage space and less maintenance in cleaning above cabinets," he says.
A look at the numbers
With more than 4,000 clients, the practice has grown much faster than Dr. Kalthoff expected. "I anticipated we would gross $600,000 to $700,000 the first couple of years," he said. "We just grossed more than $1 million this year, even in the bad economy." As a result, Dr. Kalthoff has added an associate and another full-time staff member.
Exterior: Butterfield Animal Hospital is situated in a leasehold called Butterfield Ranch, named after an old stage coach route. The hospital follows a Western ranch design in keeping with the location's history. A warm color scheme and large picture windows welcome clients.
But the real payoff has been Dr. Kalthoff's newfound pleasure in practice. "I really like the fact that I'm in a small, family-oriented practice where I can get to know my clients and their pets," he says. "I remember their names and can have real conversations with them, and that's what I love."
Sarah Moser is a freelance writer and editor in Lenexa, Kan. Please send questions or comments to
Newsletter
From exam room tips to practice management insights, get trusted veterinary news delivered straight to your inbox—subscribe to dvm360.




