Swapping space
When neighbors closed the door on expansion, Washtenaw Veterinary Hospital in Ann Arbor, Mich., negotiated a lot
The clinic Maggie Marcantonio had purchase in 1998 was old and the team needed more space. Washtenaw Veterinary Hospital sat on a large piece of land, so expansion seemed natural. But despite the practice's long history in the area, Marcantonio ran right into a "not in my backyard" mentality with residents nearby. "People hear the word expansion and they tend to worry," says Jacqueline Luurtsema, practice manager.
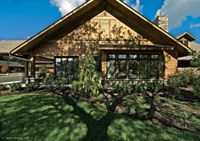
So Marcantonio began scouting locations for new construction. Then luck struck. While searching for alternative locations in Ann Arbor, Mich., Marcantonio learned that the local Red Cross wanted to move out of its 40-year-old building. The facility was in disrepair—and there wasn't enough room for the organization to expand. Soon the idea for a land swap between Washtenaw Veterinary Hospital and the Red Cross developed. The veterinary hospital would swap its large piece of land for the Red Cross' plot, which was closer to town and in a terrific location for a veterinary facility.
The Red Cross built first while the team at Washtenaw stayed in its old facility. The new hospital was ready 15 months later, and the old building was demolished and made into the Red Cross' parking lot. The whole swap worked out pretty smoothly, Luurtsema says. And, on the really up side, the hospital walked away with a merit award in Veterinary Economics' 2007 Hospital Design Competition.
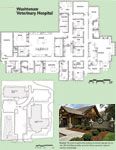
Washtenaw Veterinary Hospital
If you're thinking of undertaking a land swap, Luurtsema says it pays to know your city's rules and regulations—and be sure you can get the proper zoning. Careful planning, she says, is the most important part of the process. And while land swaps aren't common, it never hurts to keep an ear to the ground for potential deals.
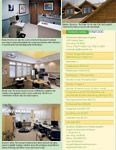
Hands-on design
Hospital owner Maggie Marcantonio always wanted to work with pets in a way that supported and enhanced the human-animal bond. Owning a veterinary clinic provided the platform for that. But she leaves the medical decisions—and left most of the design decisions—up to the veterinary team. Her philosophy was that everyone at the practice should have input on the new design. "She told us, 'Here are the ideas out there. Now get everyone's input, because you all have a different view depending on where you work in the building,'" Luurtsema says.
One example of the team's hands-on approach: The practice's associate veterinarians visited other veterinary hospitals to get ideas and looked at floor plans, picking and choosing what they liked from each. Workflow was critical for the doctors and they took the time to be sure the design and flow would fit their needs.
And their hard work and research paid off. The doctors have been thrilled with the flow of the facility. Luurtsema says she asked them if they could change one thing, what it would be. "It was hard for them to think of anything," she says.
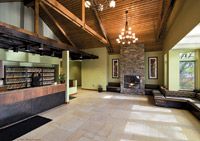
Reception and waiting area: To ensure clients' and pets' comfort, the space features a separate entrance and exit and a waiting area large enough to allow for some separation between pets. The chandelier and fireplace complete the rustic look.
Lots of decisions affect the final floor plan and traffic flow, of course. For example, the team included a separate entrance and exit for clients and placed the euthanasia room close to the exit so that clients could slip out quietly.
They also included a color-coded lighting system for all of the exam rooms that helps the team manage client flow. When a client has been shown to an exam room, a team member pushes a button, and a light indicates that this client needs to be seen. When the light turns the second color, the team knows a doctor has been in. The third color means the visit is complete and the room can be cleaned, and the fourth color means that the room needs to be sterilized.
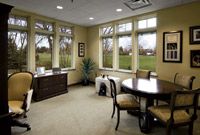
Office: With its expansive views of the park located behind the hospital, this office, also called the counseling room, is a quiet work, meeting, and consultation space. Carpet helps the space feel warm and inviting.
Luurtsema says this system is also functional for the euthanasia room. Clients can take as much time as they need with their pet and then press a button when they're ready. That way team members aren't going in and out of the room, and clients can let the team know they're ready without leaving the room. "That has been an unexpected use for the system," Luurtsema says.
While the doctors took control of the floor plan design, the owner focused on the aesthetics. She wanted to create a rustic lodge feeling—a comfortable, warm place for clients and pets. The facility also blends into the surrounding park and wooded area. And based on clients' and the community's reaction, the final design clearly achieved her goal. "When I talk about the building, people in the community say, 'Oh that building—the lodge,'" Luurtsema says. "People immediately know what building I'm talking about."
And while the practice lost a few clients with the two-mile move, the practice is now more accessible to clients on the other side of Ann Arbor. A fair trade, Luurtsema says.
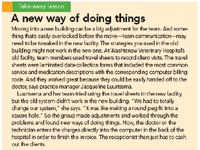
Take-away lesson: A new way of doing things
Settling in
With construction complete, all the team at Washtenaw Veterinary Hospital had to do was settle in. There were little hiccups along the way, Luurtsema says, but they stemmed from issues beyond the team's control. "We were fortunate that when we moved in December, the snow wasn't really bad," she says.
And the benefits of the move outweigh the small inconveniences they ran into. For example, the team loves the large treatment room and finds it much more accommodating for procedures. Windows run along one side of the room, and it faces the park, which makes the space virtually ideal.
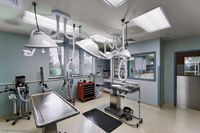
Surgery: Abundant natural light and a view of the surrounding park make this space ideal for the team. Treatment, surgery, and break areas were designed to be visually connected by large glass walls. This interior window allows a doctor to signal for an extra hand if needed.
The den is another plus. This room, designed to accommodate acupuncture procedures and euthanasia, features comfortable seating and soothing music. The lighting is on a dimmer, all of which creates a calm environment. "Clients appreciate that when it's time for euthanasia, their pet isn't in a cold, sterile environment," Luurtsema says. Clients can get on the floor and spend as much time as they want with the pet.
The biggest difference Luurtsema sees between the new hospital and the old are the appreciative comments from clients. "They've really noticed the changes we made—just for them," she says.
FDA and European Union expand Mutual Recognition Agreement to include animal drugs
May 31st 2023The joint decision to expand the MRA's Sectoral Annex for Pharmaceutical Good Manufacturing Practices is a step toward strengthening use of each other’s animal drug inspection expertise and resources
Read More