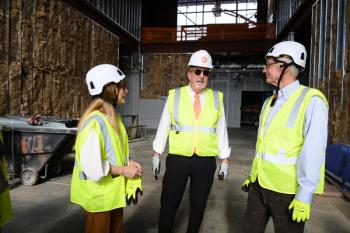
Traffic flow and floor plans (Proceedings)
Developing a strong overall concept is the most important step in getting a floor plan right.
Developing a strong overall concept is the most important step in getting a floor plan right. Organization, efficiency, and convenience are common characteristics in the design of a successful veterinary hospital. While many functional relationships remain the same for any well-designed facility, basic organizational concepts vary based on what you are trying to accomplish. What works best for you will depend on several key factors:
- Facility size
- Services offered
- Practice personality
- Practice organization
Efficient organizational concepts change as facilities grow in size and complexity. Traditional approaches work well for relatively small hospitals, but as capacity increases and services are added, new concepts need to be developed to maintain efficiency.
The Conventional Hospital
In small, freestanding facilities and storefront hospitals of approximately 2,500 square feet or less, the traditional front, middle, back configuration is the most efficient approach. The three zones reflect the three functional zones of the typical hospital. The front is the client area, including waiting, reception, and exam rooms. The middle is the medical procedure area made up of lab, pharmacy, treatment, x-ray, and surgery. The back contains the patient wards and the utility support spaces. Flow-through traffic minimizes travel distance between the functional areas of the hospital.
Triangulated Plan
The conventional hospital configuration has several significant shortcomings as facilities grow. The principal one is the flow-through traffic in the middle portion of the hospital. All traffic from back to front has to go right through the middle, i.e. the treatment room. This causes conflict and confusion in larger facilities. The solution is a triangulated plan. By pulling the back of the hospital around to the side so the three areas form a triangle instead of a corridor, you eliminate the traffic through the middle. If you place a doctors' station in the center, you have established a control point for the whole hospital. By having the three functional areas of the hospital arranged in a triangle, it is possible to circulate between any two areas without disturbing the third. It also shortens the distance significantly between what was once front and back.
Diversified Organization
When looking at the functional requirements of large facilities, to minimize conflict, confusion, and the amount of space utilized for circulation, it makes the most sense to divide the facility into distinct nodes. As an example, a large facility can be divided into specialty/in-patient, general practice/out-patient, administrative, and pet resort nodes. Each of these nodes is essentially complete and separate, with the clients and patients entering from the front, and the support and supplies being delivered in the back.
Instead of having an undifferentiated maze of rooms or an overgrown and unorganized conventional hospital, you can cluster rooms into groups or modules that are distinct departments. Self-directed teams can be responsible for specific nodes within the framework of the larger hospital. Traffic flow between and through the individual modules is controlled by a type of racetrack circulation pattern that minimizes both numbers of steps and conflicts between functions.
Reception Area Traffic Flow
Three basic traffic flow concepts work well for reception areas:
- Traditional
- Circular
- Greeter's station
Traditional
With the traditional model, your client walks through the front door, checks in with the receptionist, and is seated in the waiting area before being called into the exam room. Once the exam is completed, your client returns to the reception desk and is checked out. This arrangement is space effective, but leads to congestion and confusion at the front desk.
Circular
Working with a circular traffic flow pattern eliminates many of the conflicts at the reception desk. With this concept, your client leaves the exam room and moves to a checkout counter, then exits through a different door. While successful at eliminating some of the cross-traffic conflicts, this concept is less effective as more ancillary services are added.
Greeter's Station
Another approach toward eliminating confusion and congestion at the reception desk is substituting a greeter's station for the conventional reception desk. The greeter's attention is focused entirely on the client. Telephone answering and business activities occur behind the scene, and checkout occurs in the privacy of the exam room. In small and/or start-up practices, this approach requires costly staff increases as the reception, phone, and checkout functions are separated, but this concept works increasingly well as practices grow larger and as more services are added.
Summary
Studying floor plans from other facilities is a great source for general concepts and specific ideas that can be incorporated into your new or renovated facility, but the right floor plan for you will depend on what you want your practice to be, what services you want to provide, and what your market can support.
Newsletter
From exam room tips to practice management insights, get trusted veterinary news delivered straight to your inbox—subscribe to dvm360.




