Transparency is key for the 2018 General Practice Hospital of the Year
You can see right through Northpointe Veterinary Hospital, and thats a good thing. Learn how this hospitals all-glass approach makes the teams workflow crystal clear.
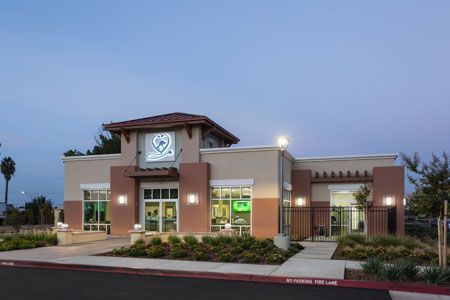
The main entrance of Northpointe Veterinary Hospital in Yuba City, California. (All photos courtesy of Larry Falke, Falke Photography.)
2018 General Practice Hospital of the Year
Northpointe Veterinary Hospital
Yuba City, California
By the Numbers
Owner: Dr. Steve Sanders
Number of doctors: 12
Exam rooms: 8
Total cost: $4,880,534
Cost per square foot: $367.90
Square footage: 9,419
Structure type: Freestanding, new
Architect: Richard Rauh, Rauhaus Freedenfeld & Associates
There's no hiding in this hospital! You see, transparency is key at Northpointe Veterinary Hospital in Yuba City, California.
“Our old doctor communication center used to be way in the back of the hospital, and now it's in the center of everything,” says Steven Sanders, DVM, owner of this general practice and 24/7 emergency hospital. “Everyone can see where everyone is-there's glass all over the hospital.”
Add in high-quality finishes and a stellar floor plan, and it's easy to see why the judges dubbed Northpointe the clear winner of the 2018 dvm360 Hospital Design Competition's General Practice Hospital of the Year award.
Find out how Dr. Sanders and his team designed their new 9,419-square-foot space so they could keep an eye on their patients and each other.
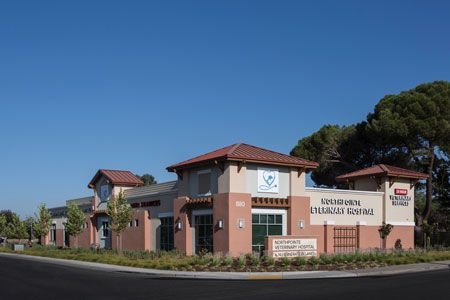
Curb appeal: After 40-plus years, Northpointe Veterinary Hospital had totally outgrown its old space. "We made a decision to move into a larger facility and didn't have room to build out, so I found a location right off the highway which is better for us with our emergency work," says Dr. Steven Sanders, owner of Northpointe. The 9,419-square-foot practice was designed with 45 parking spots, a loading and delivery area, biofiltration landscaping and outdoor patio yards, along with play and exercise yards and a surrounding 7-foot fence. Go with the workflow
After outgrowing their old practice and finding the perfect site (off the highway-score!), Dr. Sanders didn't delay on getting input from his team. He collected all their non-negotiables, and the list was not short. It included more parking spots, more exam rooms, more runs and better workflow (top priority!).
Designing a strategic layout was a game-changer for the team.
“Now we can stand in the doctor's office and see what's going on in isolation, ICU, treatment, surgery and the pharmacy,” Dr. Sanders says. “If the technicians are just finishing up a catheter, the doctor in the office can see when the patient is ready for them.”
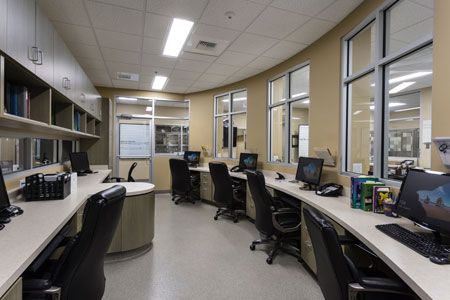
The doctor will see you now: "Our old doctor communication center was way in the back of the hospital and now it's in the center of everything," Dr. Sanders says. "Everyone can see where everyone is; there's glass all over the hospital." In addition to a 360-degree view of the hospital's various treatment functions, there's also a sliding glass pass-through into the pharmacy for additional communications.
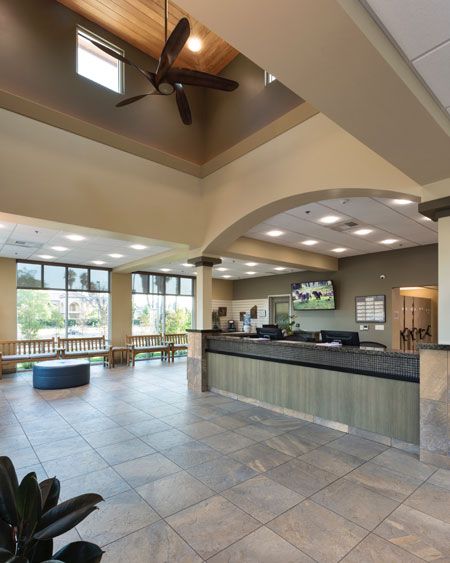
The Wright design: Northpointe's main lobby was designed to feel open, warm and safe for clients when they first arrive. A Frank Lloyd Wright-inspired high-vaulted entry, complete with a pendant fan, is a definite talking point. Benches and ottomans next to floor-to-ceiling windows provide flexible seating options to clients while they wait. You don't have to reinvent the wheel
Attack your project from every angle at the HospitalDesign360 conference
Attend the 2018 HospitalDesign360 conference (formerly Veterinary Economics Hospital Design Conference) in Kansas City, Missouri, Aug. 15-17.
Gather ideas, learn from the profession's most noted veterinary design experts, and compare your options for design, construction, equipment, financing and more with our exclusive hospital design exhibit hall. Visit fetchdvm360.com/hd for more information.
Bonus! Practice owners from both of this year's Hospitals of the Year will be on hand to share their secrets.
From the start, Dr. Sanders knew he wanted to skip the fancy features. After all, he wasn't out to build the Taj Mahal of veterinary medicine.
“I wanted a building that was functional, so most of my efforts went into that goal and not so much the aesthetic design,” he says.
Dr. Sanders' inspiration? The hospitals that have filled the pages of Veterinary Economics and dvm360 magazines before him. He studied the past 10 years of award-winning floor plans and made mental notes of what features he should “borrow.” If you can tour veterinary hospitals in real life, that's even better, he says.
“Visit other clinics so you know what you want or don't want by the time you start,” Dr. Sanders says. “You don't have to reinvent the wheel. You can benefit from their collective wisdom.”
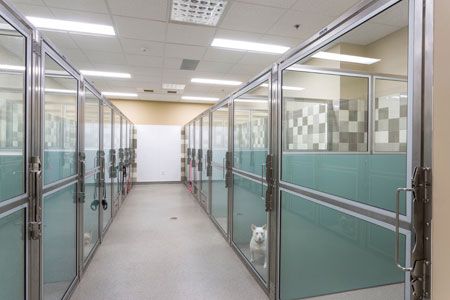
Smell the difference: Northpointe's architect had a suggestion: trenchless kennels. So the team said goodbye to stinky drain holes and hello to epoxy floors and glass doors that are cleaned daily with a Kaivac machine. The Northpointe team loves the fact that their runs look and, more importantly, smell better.Pick the right partner
One tip Dr. Sanders cannot stress enough: Hire a veterinary architect!
“Having a team that had done a veterinary hospital build before and knew what kind of surfaces to use and what didn't work in a veterinary context gave me a head start,” he says. “I just piggybacked on their design work.”
It was Dr. Sanders' veterinary architect (Richard Rauh of Rauhaus Freedenfeld & Associates) who suggested one of Northpointe's more exciting new features: trenchless kennels. They said goodbye to stinky drain holes and hello to epoxy floors and glass doors that are sanitized daily with a special no-touch cleaning system (Kaivac). Of course, Dr. Sanders had to see it to believe in it, but now his team loves the fact that their runs look and, more importantly, smell better.
“So far so good,” he says. “But you might want to call me in five years.”

Welcome to the traffic control center: With four separate workstations behind reception, team members can divide and conquer front desk duties as well as keep an eye on retail, exam rooms and the private access areas of the hospital. Mosaic tile lines the desk and "Bronzed Beacon" porcelain tile covers the floor.

Two-for-one: Office by day and emergency care reception by night, this dual-functioning space is strategically located near the front reception desk with discretionary access to and from inpatient areas. "The business office becomes a more protected area at night," Dr. Sanders says. With bulletproof glass and electronic door strike hardware, many safety features were incorporated to ensure the staff's protection after hours. "Special consideration was also given to the creation of a safe room to allow staff refuge and protection in the event of an armed break-in," architect Richard Rauh explains in the hospital's entry notebook.
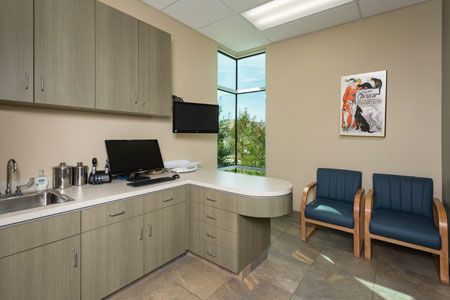
Divide and conquer: Eight exam rooms are divided into two sections of the hospital so half can be securely closed off after normal daytime hours and the remaining rooms can be used for emergency care services. The rooms are sleek and functional, with a splash of vintage animal-themed artwork on the walls. A corner window makes the room feel more open and allows sunshine to lighten up exams.

A great escape: This specialty consultation room allows grieving clients to leave directly out the backdoor to a private courtyard. A wall-mounted exam table folds into a wall cabinet to save space and create a less clinical appearance. Plush sofa seating and plenty of natural light provide a more comfortable space for tough conversations.
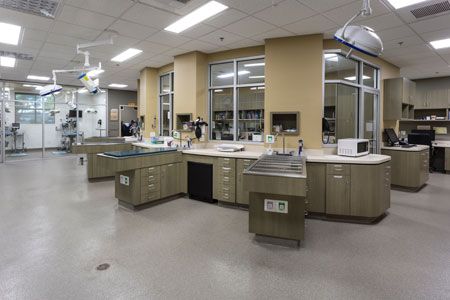
What a treat: Treatment is designed to be a centrally accessible control point for all of its related functions. Procedure lighting hangs above the semicircle of wet tables-four to be exact. Each station also comes equipped with its own wall-mounted anesthetic gas machine.
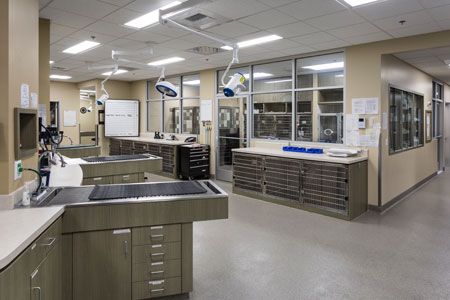
A second view of the treatment area with the ICU visible in the background.
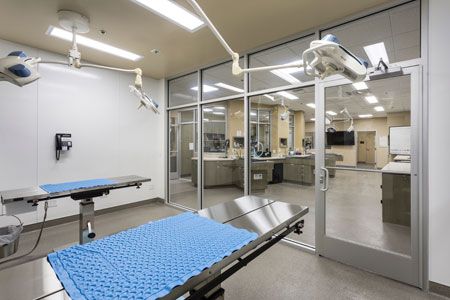
Double the fun: This double table surgery room is fitted with 9-foot tempered storefront glass to maximize visibility, and it's located adjacent to treatment and radiology for traffic flow efficiency. Oxygen and gas scavenger distribution systems are built into the room's design, with a glass pass-through to the scrub and pack room. Ultraviolet light and HEPA filters in the air units and positive pressure laminar airflow in the surgery room help reduce contamination.
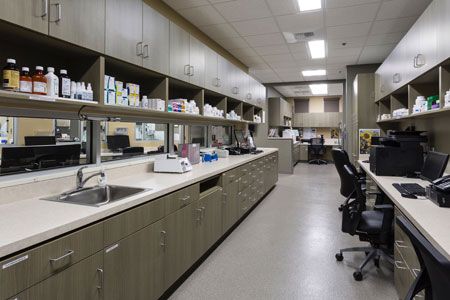
Location, location, location: The pharmacy is strategically located near the team's write-up area and both outpatient and inpatient hospital areas. A pass-through opens the space up for easy communication between the doctors and pharmacy staff.

All by myself: The judges fell in love with Northpointe's isolation suite-it even has its own vestibule and entrance. "We moved isolation to the side of the hospital with a separate, lockable foyer between the main treatment room and isolation and glass to provide visibility from outside the isolation area," Dr. Sanders says. "Now we can better control infections and mitigate zoonotic diseases." Negative pressure laminar airflow and 100 percent exhaust in isolation help prevent contamination outside the room.
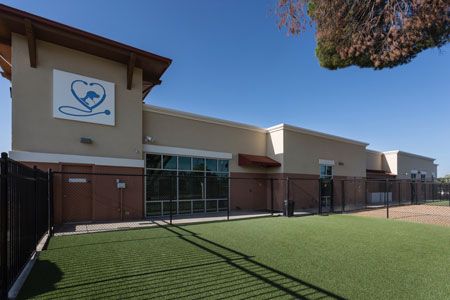
Playtime: Northpointe designed three convertible exercise runs with controlled and convenient ingress to egress from the dog ward areas. "The exercise areas feature pet-friendly artificial turf with 7-foot-high architectural metal fencing and pilasters," the team writes in their entry notebook.

Bonus yard: In addition to the outdoor exercise areas, a grass obedience-training yard is located to the north of the main entry and is visible from the reception area. Talk about great entertainment for clients while they wait.
Ashley Griffin is a freelance writer based in Kansas City and a former content specialist for dvm360.