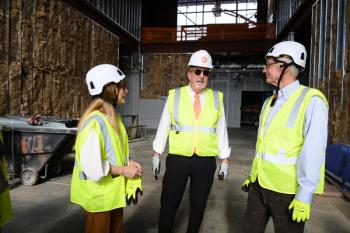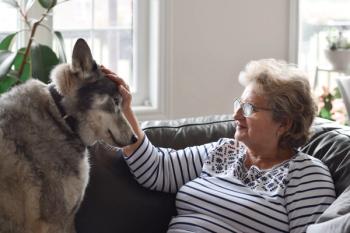
"We rebuilt!"
Putting a veterinary practice back together after a fire gave this doctor a chance to upgrade his mixed-animal hospital while staying true to his rural community.
Clients in the rural town of Salisbury, N.C., can't miss the red-barn veterinary hospital that is Rowan Animal Clinic. Dr. R.B. Lowe calls it a “modern interpretation of a vernacular barn found in the region.” “Our architect told us to think of where our clients would feel most comfortable,” he says. “For us, it's in a barn setting.” The brick exterior with a silo and sunshade delineate the small animal portion of the practice. Behind, a red barn welcomes large animal clients.
One night in February 2012, Dr. R. B. Lowe heard news no practice owner wants to hear. A fire had ripped through Rowan Animal Clinic in Sailsbury, N.C. The building was a total loss, and tragically, there were nine animals still inside.
“It's gut-wrenching telling a family that their pet is lost,” says Dr. Lowe. “Fortunately, we have resilient clients.”
Resilient describes Dr. Lowe and his team as well. One month later, they started plans to rebuild. “After several intense family discussions, we decided not only to apply the insurance money, but to add our own investments above and beyond to rebuild a new and progressive facility,” says Dr. Lowe. “Our architect encouraged us to take a leap and build a state-of-the-art facility, but we are simple country folk. So we built what suited us, while taking the opportunity to bring our practice into the 21st century.”
Rowan Animal Hospital serves clients with all types of animals, from small animal and exotics to farm animals and horses. It was important for Dr. Lowe and his facility to appeal to his rural clients. He always encourages others to consider their client base before building. “For us, we felt most comfortable in what we call a modern interpretation of a vernacular barn found in the region,” he says.
This led to the design of an appealing brick-façade hospital up front for small animals, and a large red barn filled with high-tech features in the back. Bright, cheery colors, a spacious treatment area and modern equipment upgraded the hospital in a way that pleases Dr. Lowe-and offers better care for clients and patients.
“We took the opportunity, not to live in the past, but to look to the future and expand and grow our facility,” he says. “We designed a great hospital, and business is better than ever. Most of all, we rebuilt!”
Takeaway tip:
Don't buy a fancy piece of equipment just to say you have it available. The most important thing to consider is whether having it will make a positive impact on your patients' overall health.
Photography credit: Recah Harward, Fingerprint Design Studio
Former practice
A middle-of-the-night fire destroyed Dr. Lowe's former practice in February 2012. He took the tragedy and turned it into an opportunity to rebuild, bigger and better than ever.
Signage
The original clinic signage was rescued from the burned-down practice and reused on the new facility.
Exam room
Seven exam rooms serve the six doctors at Rowan Animal Clinic in style. With brightly colored, impervious quartz countertops and matching walls, the rooms are cheerful. Three neutral-colored walls help balance the shock of color from one accent wall. Dropped acoustical ceiling tiles dampen sound and make the space feel cozier.
Reception
To enhance the industrial barn aesthetic, Dr. Lowe chose to leave the ceilings exposed and to use corrugated metal wainscoting around the reception area. This nonporous material is easy to clean, can be bleached and doesn't show wear and tear. Clients appreciate the separate dog and cat waiting areas with wood benches facing the large windows to the outdoors.
Surgery suite
Dr. Lowe chose painted epoxy coating over concrete floors for easier cleaning. He says a light gray color allows technicians to easily identify blood or bodily excrements on the surface to make sanitization more efficient. Sliding glass doors keep the room separate while also keeping visual contact with staff in the next room.
Large animal wing
With 40 percent of Rowan Animal Clinic's clients bringing in large animals, Dr. Lowe wanted to devote a section of the hospital to making the care of those animals easier. In the red barn area, a truck and trailer can pull straight through barn-style garage doors directly into the building.
Treatment
Light blue walls carry sunshine from clerestory windows throughout the treatment area. The exposed ceiling in this room makes it feel more open and airy. Stainless steel tables make it easier to sanitize the space.
Comfort room
A separate entrance and exit for the comfort room offers privacy to grieving clients. Here, warm, soothing colors as well as a couch, an area rug and stained glass artwork greet clients.
Boarding
The dog boarding area uses continuous trench drains to ensure that waste collects and exits the rooms, an improvement over the old facility. Overhead hose bibs can be used for normal washing of the epoxy-coated floors.
A look at the numbers
Rowan Animal Clinic
4155 Statesville Blvd.
Salisbury, NC 28147
(704) 636-3408
Fax (704) 636-1709
rowananimalclinic.org
Owners: R.B. Lowe, DVM
Associates: 5 full-time
Hospital team: 14 full-time, 4 part-time
Practice style: 50 percent small animal, 40 percent large/food animal, 9 percent equine, 1 percent various exotic animals
Building size: 8,890 square feet
Parking spaces: 17 client, 12 staff
Construction: $1.2 million
Site improvement: $113,492
Professional fees: $50,000
Equipment: $200,000
Furnishings: $20,000
Computers: $30,000
Year built: 2013
Primary architect:
Roger Layman, David Snyder
Roger Layman Architecture
455 South Main St. #220
Davidson, NC 28036
(704) 439-2931
Fax (704) 987-1806
rlarchitecture.com
Newsletter
From exam room tips to practice management insights, get trusted veterinary news delivered straight to your inbox—subscribe to dvm360.





