The 2016 Hospital of the Year: The doctor will see you now
The wait is over for clients at this 24/7 specialty referral, emergency and primary care practice. More exam rooms and smaller waiting area, means a better client experience all around.
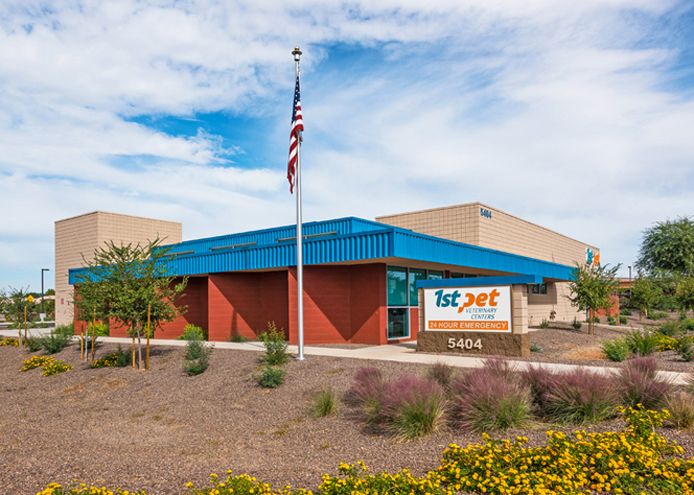
Photo courtesy of Mark Boisclair, Mark Boisclair Photography.
Refreshments on arrival, pet-friendly suites, in-room check-out and guest services 24/7. Sounds like the makings of a 5-star hotel, but it's actually just another day at 1st Pet Veterinary Centers in Mesa, Arizona. Randy Spencer, DVM, owner of this specialty referral, emergency and general practice, challenged clinic flow status quo and revamped the rulebook on veterinary client service. A smart strategy considering his practice was recently dubbed our 2016 Veterinary Economics Hospital Design Competition Hospital of the Year.
1st Pet Veterinary Centers by the numbers
Owner: Randy Spencer, DVM
Architect: Wayne Usiak, AIA, BDA Architecture
Number of doctors: 8
Exam rooms: 12
Total cost: $3,564,189
Building cost: $1,717,518 (building only; excludes land purchase, landscaping, parking lot, etc.)
Square footage: 8,740
Structure type: New freestanding
“We held client service meetings every week to brainstorm ideas to advance the experience of the client,” Spencer says. “And we brought many of those ideas into the new hospital.”
See what design solutions his team dreamed up to tackle common practice problems and don't be afraid to steal these tips to enhance the client experience at your veterinary hospital.
Practice problem #1: Waiting room woes-multiple pets + close quarters = recipe for disaster
Steal this solution: Smaller front reception, more exam rooms
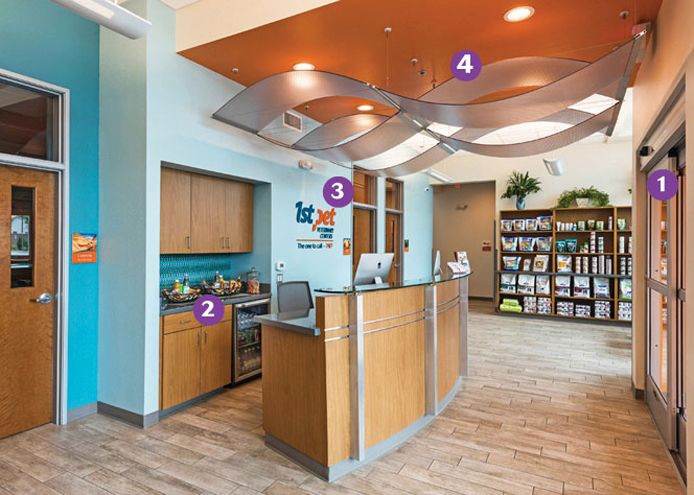
Reception as a formality: At 1st Pet, clients are greeted and then immediately escorted into an exam room to complete the check-in process in a more comfortable atmosphere. Design-wise, this meant a smaller reception area was needed to make room for 12 exam rooms. Still, practice owner Randy Spencer, DVM, didn't skimp on style or quality in this front area. Get the look: Back-to-back automatic sliding doors (1) make it easy for emergency clients to enter the clinic and hard for pets to escape; the electric eye is set high enough that dogs can't trigger them to open. Upon entry, clients are offered refreshments from the mini-fridge stationed behind the reception desk (2). The clinic shows off its new branding with an ultra-modern logo (3) and undulating glass ceiling art (4). Photo courtesy of Mark Boisclair, Mark Boisclair Photography.
“I started to get the thought and vision of our clients and their pets being taken into exam rooms immediately,” Spencer says. “We wanted to get them to a place where both the pet and client could be much more comfortable.”
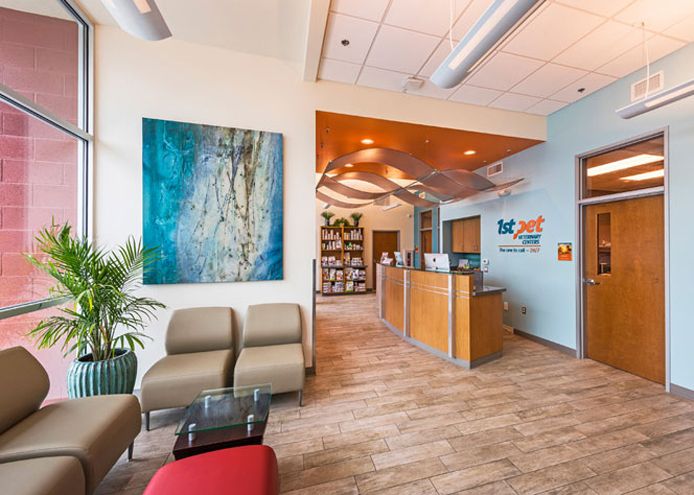
Lower-stress waiting: If waiting in the reception area (vs. the exam room) is necessary or desired by the client, there are two separate dog and cat (not pictured) alcoves to facilitate a lower-stress experience. Located to the left of the greeter station, the cat waiting area strategically sits outside two feline-only exam rooms (not pictured). Photo courtesy of Mark Boisclair, Mark Boisclair Photography.
This meant he needed exam rooms, exam rooms and more exam rooms (12, to be exact) in an 8,740-square-foot-facility, which meant stealing square footage from the reception area. Here's how it works: Clients and pets are greeted by a CSR, but before they can sit down, they're whisked away to an exam room for safekeeping. Boom! Waiting room dog- or cat-astrophe avoided.
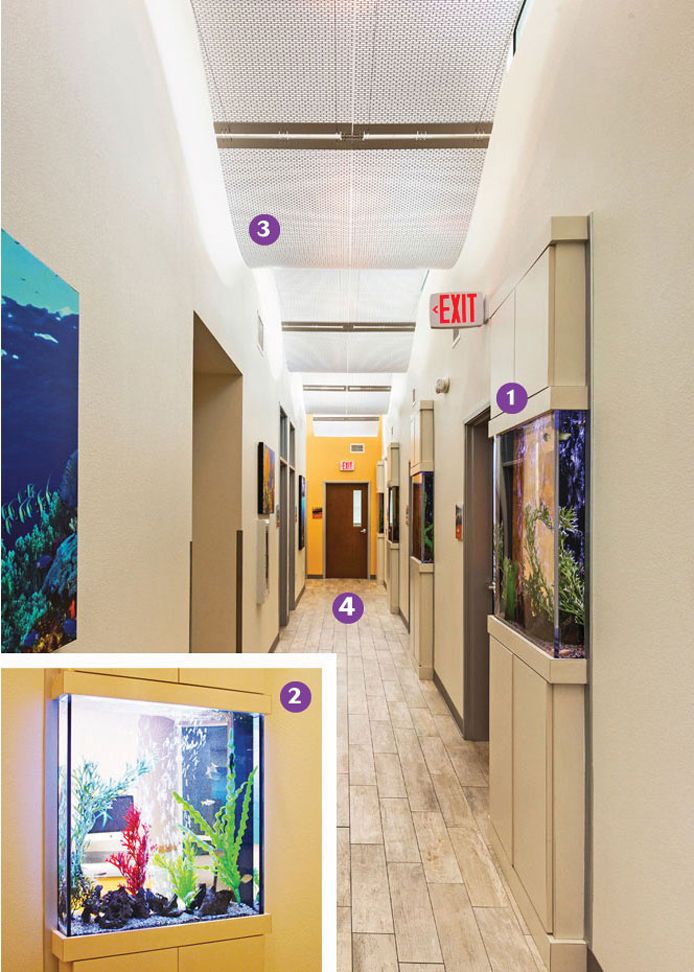
Fishy art in the halls: Hospital Design Competition judges gushed over the see-through aquariums installed inside many of the exam rooms (1). “It's calming but you can also have an outside view into the hallway,” one judge said. The undulating glass ceiling first introduced in the reception area makes another appearance atop this corridor (2). Porcelain tile with a wood grain finish as seen in the exam rooms (3) cover the floors. Photo courtesy of Mark Boisclair, Mark Boisclair Photography.
Practice problem #2: Pets (and clients) feeling trapped in exam rooms
Steal this solution: Upgrade “exam rooms” to “pet care suites”
“So often we use exam rooms as dungeons,” Spencer says.
To avoid the case of the forgotten patient, 1st Pet staff members visit the themed (Autumn, Ocean, Sunrise, etc.) exam rooms, which they refer to as “pet care suites,” every five minutes-with treats. All of the suites sport comfortable client seating, lift tables, and computers and printers for easy in-room checkout. Some rooms even have built-in freshwater aquariums and floor-to-ceiling glass windows. Hear that? Breezy, relaxing music plays from all of the computers to set the mood for the appointment.
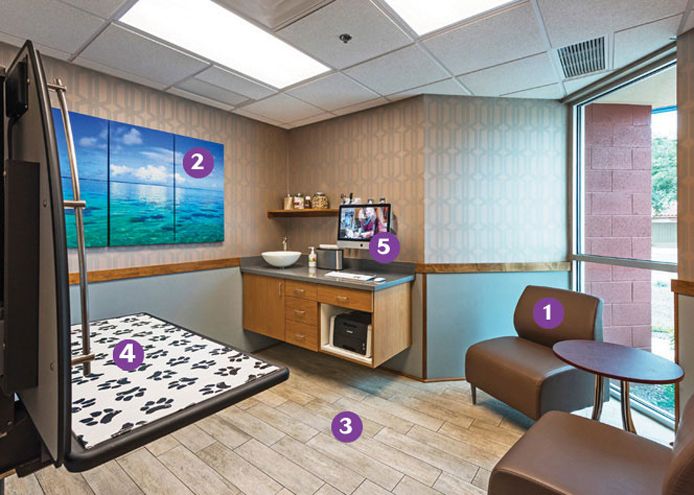
Examine this experience: The 12 exam rooms pet care suites are themed (Canyon, Desert, Autumn, etc.) and designed to make clients and pets feel at ease and to allow team members to get to work. “Some clients are a little squeamish and then we still take pets into the back, but we try to do as much treatment and diagnostic work as we can in the exam room,” practice owner Randy Spencer, DVM, says. Get the look: Comfortable client seating (1), artwork to set the theme (2) and porcelain tile with a wood grain finish (3) all work together to create a space that is more homey than hospital. Canine rooms contain Shor-Line Blue-Line rotational lift tables for a flexible examination (4). Exam room computers play breezy tunes and slideshows of pet pictures (5). They also allow for easy in-room check out, with the help of mobile credit card machines. Photo courtesy of Mark Boisclair, Mark Boisclair Photography.
Practice problem #3: Burned-out team, high-stress environment
Steal this solution: Let the sunshine in
Spencer wanted to create a feel-good environment for his clients, patients and especially his staff.
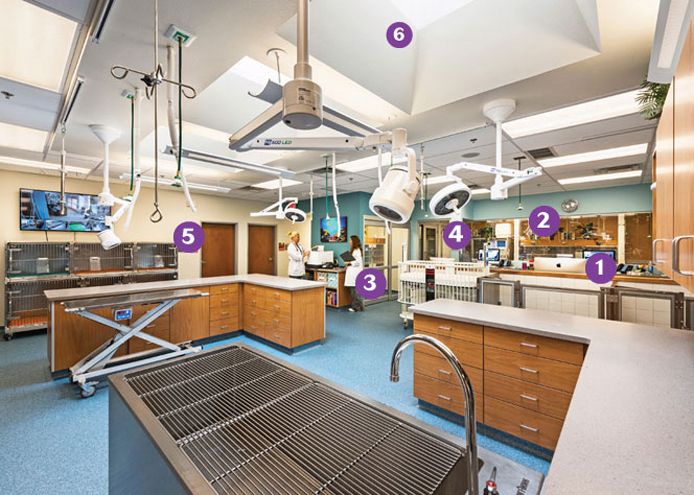
Treatment with a touch of glass: The hotel-feel in the front of the hospital is left behind as you enter the treatment room-now it's all about efficiency, accessibility and patient monitoring. The open room allows doctors and technicians to easily work together or independently at the computer workstations on the east side of treatment (1). And nothing will get past this team with their bird's-eye view of the all-glass ICU unit (2), feline ward (3) and two special “quiet rooms” (4). The judges praised the exam rooms' two-door style, allowing doctors a direct passageway into this treatment area (5). “We didn't have enough light in treatment area at first,” practice owner Randy Spencer, DVM, said. “That's when we added the three skylights over the treatment tables (6).” The last-minute addition is a great solution to bring natural light into a sometimes stuffy area. Photo courtesy of Mark Boisclair, Mark Boisclair Photography.
“I tell my staff, ‘My job is to keep you happy and your job is to keep clients and pets happy,'” Spencer says.
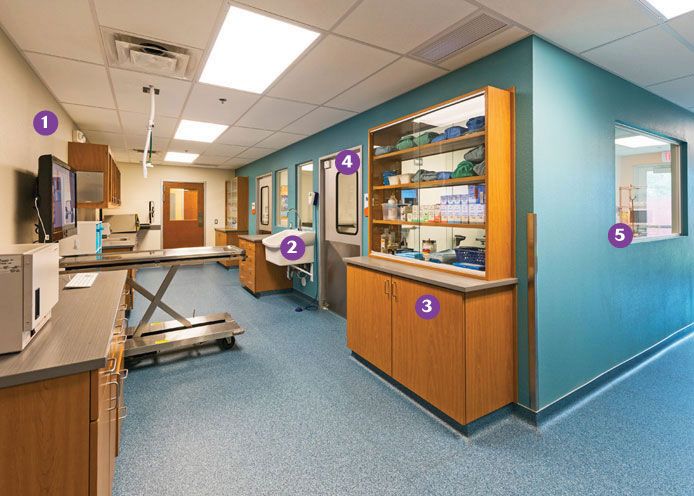
Game-time prep: The surgical suite contains a prep/anesthesia room (1), scrub area (2), pack and prep (3) and swinging doors to two surgery rooms (4). The glass windows (5) in both surgery rooms make it easy for the team members to know what's going on anywhere at all times. Photo courtesy of Mark Boisclair, Mark Boisclair Photography.
The (design) key to happiness? Bringing natural light into every interior space through a combination of perimeter windows, clerestory windows and a large skylight over the treatment room.
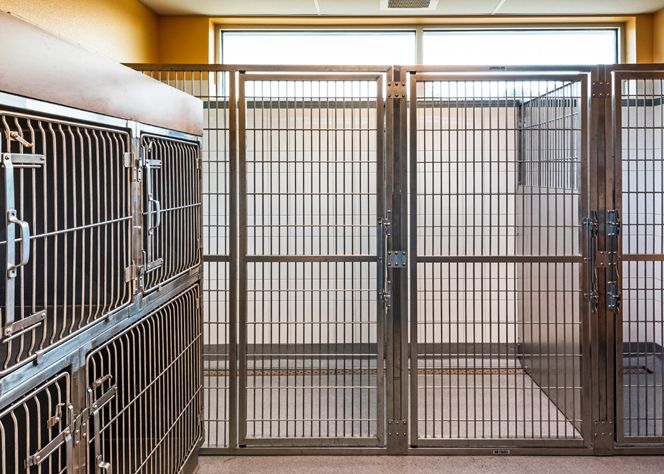
Spotlight on wards: The use of natural light throughout the hospital doesn't apply only to the spaces for humans-two rectangular windows above the canine wards ensure the dogs get their Vitamin D, too. Photo courtesy of Mark Boisclair, Mark Boisclair Photography.
Spencer is thrilled with the design of his new hotel-like hospital but he wants to make one thing clear: “The building is beautiful,” he says. “But it's nothing compared to the people inside the building.”
Want to see more photos of this hospital? Click here for a full photo tour.
Ashley Griffin is a freelance writer based in Kansas.
FDA approves oral drug for broad canine protection against parasites
October 7th 2024Elanco's lotilaner, moxidectin, praziquantel, and pyrantel chewable tablets (Credelio Quattro) provide a single monthly dose for protection against fleas, ticks, heartworms, roundworms, hookworms, and 3 species of tapeworm.
Read More
dvm360 announces winners of the Veterinary Heroes program
Published: September 6th 2024 | Updated: November 5th 2024This year’s event is supported by corporate sponsor Schwarzman Animal Medical Center and category sponsors Blue Buffalo Natural, MedVet, Banfield Pet Hospital, Thrive Pet Healthcare and PRN Pharmacal.
Read More