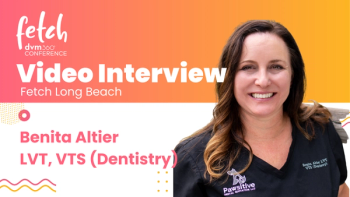
- Vetted July 2020
- Volume 115
- Issue 7
Considerations for adding a dedicated veterinary dental space
To create a sweet dental suite in your veterinary practice, think about your options before diving in.
It’s no secret that dental care is one of the fastest-growing segments in veterinary practice. If your practice is among those increasing the number of dental cleanings and other procedures, you may be considering adding a dedicated space. Before you move forward, consider these factors for a well-designed dental suite.
Location and space setup
The location of a dedicated dental space in existing clinics will depend on what space is available, but in general you are looking for a place that is out of the main traffic flow but close to the treatment area. Dental cleanings will aerosolize bacteria, so you want a separation from other treatment stations. On the other hand, proximity to other team members is important. Staff doing the cleanings need immediate access to doctors should any issues arise. A separate room adjacent to or an alcove off of the treatment area is ideal.
The space for and around your dental table is very important. Allowing a width of approximately eight feet will provide about 36 inches of space on either side of the table. This gives sufficient clearance for the technician to work from either side of the patient as well as at the head of the table and still allow for an easy reach to side countertops as well as space for equipment carts. The space depth should also be about eight feet, which allows enough room for a 60-inch table and a technician working at the patient’s head. If there is a countertop at the foot end of the table, add another two feet.
Lighting has traditionally been supplied via ceiling-mounted fixtures and that is still common today. Adjustable LED lamping has made lighting much more efficient and cooler. Gaining in popularity is the use of loupes that can be made to fit prescription glasses.
Oxygen must be supplied at the table. Depending on the type of anesthesia machine and its location, oxygen can be supplied via a ceiling drop, wall outlet or a small tank with the machine.
An exhaust fan above the dental table will help create negative air pressure to minimize bacterial spread. Because it is not needed when there are no active procedures, the fan can be controlled using a simple on/off switch.
Waste anesthesia gas disposal (scavenging) is also necessary. If you are not using canisters, an active system is highly recommended. These days central waste anesthesia gas disposal systems are available for a relatively small investment and can serve not just this station but also your treatment and surgery areas, so there’s no reason not to include this important safety feature.
Equipment options
Table options are several. The first thing to decide is whether you prefer a wet table or a collection-type table:
- A plumbed wet table is always more expensive due to the combined cost of the equipment as well as the waste and supply piping. On the positive side, a wet table can be used for non-dental procedures as well, such as endoscopy.
- A small amount of water is used during most dental cleanings, so collection tables are becoming more popular. Most collection tables are can be adjusted for height and are on casters so can be moved or repositioned easily. Height adjustability is strongly preferred for improved ergonomics, but there are more choices in the collection type than wet tables.
Thought needs to be given to purchasing and location of the dental unit and X-ray. Consider where they will be located both when they are in use and when parked out of the way. Some dental units are cart mounted with an on-board vacuum. Others can be mounted on swing arms and require connection to central systems.
Dental X-ray units can be wall, cart or hand-held units. If using a mobile unit, again consider where it will live when not in use. For wall-mounted units, the reach range is the first thing to resolve. The head of the unit needs to extend beyond the head of the table to give the greatest number of angle possibilities. The arms of mounted units fold against the wall when stored. Plan so that they do not block access to cabinets.
Keep the future at the forefront
Multi-table dental suites can leverage your equipment for greater utilization. A single wall mounted X-ray can cover the working end of both tables if positioned such that both fall within the swing of the supporting arms. If that’s not possible a mobile unit is the next choice. Two anesthesia machines can use a single oxygen drop by using a splitter. When we design for a growing practice we almost always plan for dual tables even if the second station comes later.
Paul Gladysz is a principal of BDA Architecture, a firm specializing in the planning, design and construction of animal care facilities. He has over 30 years’ experience in design and managing animal care facility projects.
Articles in this issue
over 5 years ago
Managing immune-mediated hemolytic anemiaover 5 years ago
Diagnosis and management of GI motility disordersover 5 years ago
Medium-chain triglycerides and seizure control in dogsover 5 years ago
Neonatal nursing care for high-risk puppies and kittensover 5 years ago
Pivot during the pandemic for success on the other sideover 5 years ago
Mobility matters: nutritional management of canine joint diseasealmost 6 years ago
3 erroneous assumptions veterinarians makeabout 6 years ago
Be a veterinary practice builder, not a practice fillerNewsletter
From exam room tips to practice management insights, get trusted veterinary news delivered straight to your inbox—subscribe to dvm360.





