Designing with room to grow
Moving from a lease space on a semi-rural road to a building on one of the busiest commuter roads, find out how this hospital scored their dream location in Albuquerque, New Mexico.
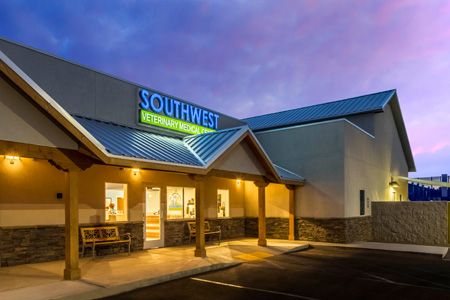
Southwest through and through: Hospital owner Dr. Daniel Levenson says the hospital's exterior fits in with the Southwest region with its metal roof, covered porch entry with wood beams and xeriscaped landscape of drought-resistant plants. | Photo courtesy of Kirk Gittings, Kirk Gittings Photography
When it came to finding the perfect site, the team at Southwest Veterinary Medical Center got lucky.
“It was one of the last vacant lots that really fit our criteria,” says Daniel Levenson, DVM, owner of the hospital in Albuquerque, New Mexico.
Southwest Veterinary Medical Center by the numbers
Owners: Dr. Daniel Levenson; Jill Levenson, RVT
Number of doctors: 3 full-time, 1 part-time
Exam rooms: 4
Total cost: $2,022,524
Building cost: $1,005,667 (building only; excludes land purchase, landscaping, parking lot, etc.)
Cost per square foot: $106.93
Square footage: 6,038
Structure type: New freestanding
Architect: Wayne Usiak, BDA Architecture
Photographer: Kirk Gittings, Kirk Gittings Photography
Opening Southwest Veterinary Medical Center almost 10 years prior, he and his team wanted to stay within one mile of their original location for the sake of their clients. So they were thrilled to find the perfect lot near a busy highway less than a mile from their current space. The location was so good, they almost lost it to a restaurant developer.
Lucky for them, that deal fell through, so they wrote a new offer in 48 hours, put an earnest deposit in the bank and built a new hospital. That building earned a Merit Award in the 2017 Veterinary Economics Hospital Design Competition.
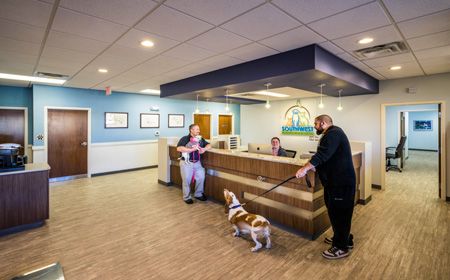
Light up your reception: When clients enter Southwest Veterinary Medical Center, they see an open lobby with a U-shaped reception station large enough for multiple receptionists, but efficiently designed for single operation. "We added pendent lights we found on Etsy that add class to our reception desk," Dr. Levenson says. "These lights were made from antique insulators found on poles near railroads." | Photo courtesy of Kirk Gittings, Kirk Gittings Photography
“We finally got our corner lot at a stoplight on a busy highway,” Dr. Levenson says.
Find out how Dr. Levenson built his dream hospital with plenty of room to grow.
1. Turn wish lists into checklists
Dr. Levenson knew exactly what he wanted in his new hospital. Here's a peek at some of the top items he shared with his architect, Wayne Usiak of BDA Architeture, and team.
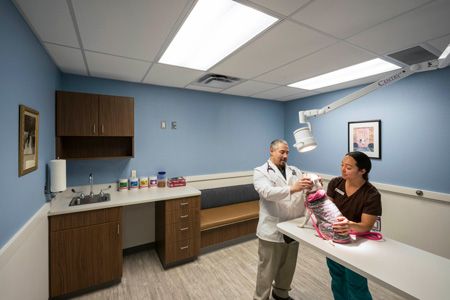
360-degree exams: Of the four double-door exam rooms with direct access to treatment, three are configured as "one-wall" exam rooms. "This design allows 360-degree patient access for the doctor and technician, while maintaining contact with the seated client," the team wrote in their Hospital Design Competition entry. Each exam room has bench seating for two reasons: 1) hidden storage and 2) no hiding pets under the seats. Two of the exam rooms feature fold-down tables. "This really helps us see big dogs without a table in the way," Dr. Levenson says. | Photo courtesy of Kirk Gittings, Kirk Gittings Photography
New-site checklist:
> Stick to the budget
> Gain street visibility
> Stay within one mile of the original practice
Hospital design checklist:
> Large, open lobby with soothing colors
> No confusing hallways for clients to navigate
> Separate dog, cat and exotic boarding areas to reduce patient stress
Team checklist:
> Individual staff lockers
> Staff-writing counter adjacent to ICU for easy access to patients
> Modern, staff-only bathroom
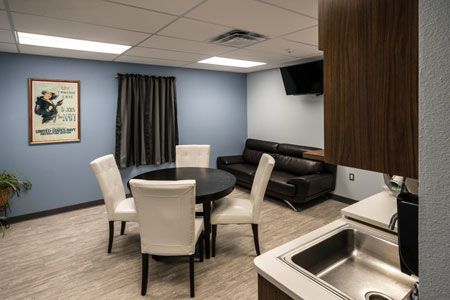
Break it up: The professional and welcoming staff lounge was important to Dr. Levenson. "I wanted the staff to have a comfortable place to hang out," he says, "large enough for staff meetings and for things like a couch, dishwasher and TV on the wall." | Photo courtesy of Kirk Gittings, Kirk Gittings Photography
“My staff is like family and they deserve a place to come to work that they're proud of and reflects my pride in the hard work they do,” Dr. Levenson says.
2. Allow yourself room to grow
Moving from a lease space on a semi-rural road in suburban Albuquerque to one of the busiest commuter roads, Dr. Levenson wanted to plan for expansion.
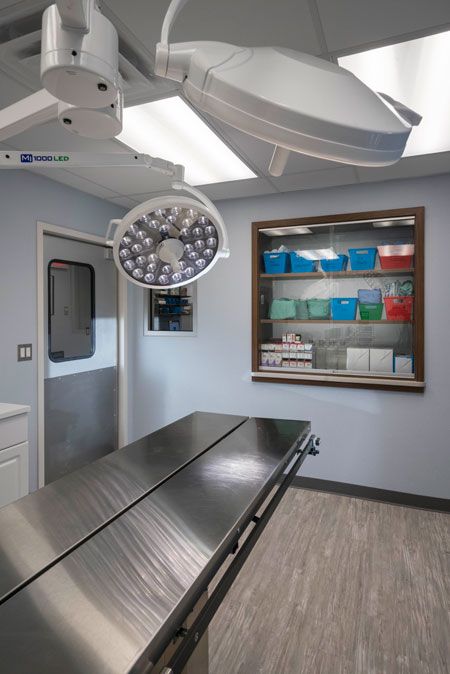
Cool it: Dr. Levenson wanted a cool (literally) surgery suite, with built-in shelving for pack prep access. "We put a mini-split heating and cooling unit on the wall, so I can control the climate in that one room," Dr. Levenson says. "This is really important when I get hot doing surgeries." | Photo courtesy of Kirk Gittings, Kirk Gittings Photography
“Even though the economy was up and down at the time, our business was slowly growing and with no other new practices coming into the area, we could see ourselves getting bigger in the future,” Dr. Levenson says.
The hospital occupies about 5,000 square-feet of a 9,550-square-foot ground floor space. There are two adjacent 2,000-square-foot lease suites with separate storefront entries. Not only do these suites offer future hospital expansion, they offer valuable rental income in the interim and create additional client traffic.
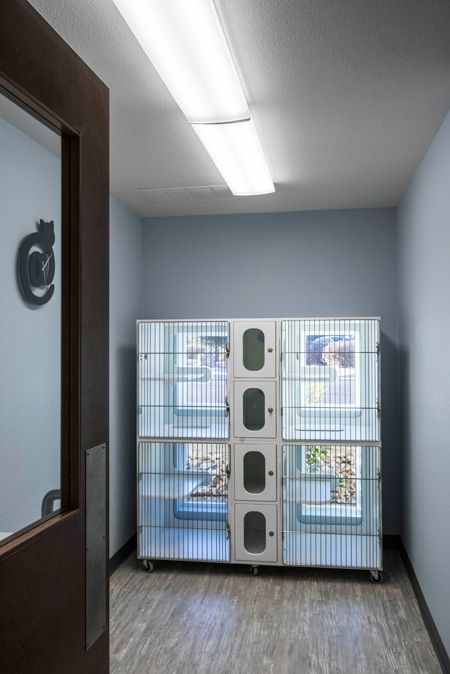
Room with a view: These cat condos are strategically located to match up with the glass in the hospital's exterior wall. This way, the cats get a room with a view. | Photo courtesy of Kirk Gittings, Kirk Gittings Photography
“One lease space was immediately taken by the local humane society for an adoption center, further cementing our location as 'Pet Central,' while providing the opportunity for future clients through pet adoptions,” the team wrote in their Hospital Design Competition entry.
3. Save your energy
Want more Veterinary Economics Hospital Design Competition content?
Click here for a full list of winners from this year's competition and a schedule of when they're featured in print and on dvm360.com.
Click here for the 2017 People's Choice Award competition and images of all 22 of this year's entrants.
Going green was also a priority for Dr. Levenson and his team. They made sure their building was as efficient as possible while sticking to their budget, incorporating features such as:
> Tankless water heaters
> LED lighting throughout the hospital
> Xeriscaping on the exterior lot with a drip water system
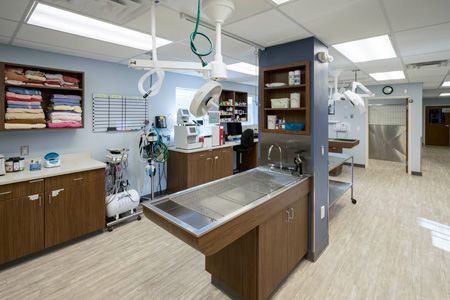
Treat your patients: The centralized treatment area was designed for efficiency, with a pharmacy, a laboratory, a treatment island, a dental station and a doctor/technician workstation--all in about 550 square feet. Isolation is located in the corner, out of the high-traffic zone, but still allows for maximum observation of critical patients. When it comes to lighting, LED lights fill the entire hospital. "These cost more upfront, but they really reduce the electric bill, and we don't have flickering fluorescent bulbs," Dr. Levenson says. "And when I do exams, the color of the patient's skin and gums is real!" | Photo courtesy of Kirk Gittings, Kirk Gittings Photography
“We wanted to conserve energy where we could and reduce our energy footprint as much as possible,” Dr. Levenson says. “This hospital helped us achieve these goals and provide the best service to our clients.”
Ashley Griffin is a freelance writer based in Kansas City and a former content specialist for dvm360.
FDA approves oral drug for broad canine protection against parasites
October 7th 2024Elanco's lotilaner, moxidectin, praziquantel, and pyrantel chewable tablets (Credelio Quattro) provide a single monthly dose for protection against fleas, ticks, heartworms, roundworms, hookworms, and 3 species of tapeworm.
Read More
dvm360 announces winners of the Veterinary Heroes program
Published: September 6th 2024 | Updated: November 5th 2024This year’s event is supported by corporate sponsor Schwarzman Animal Medical Center and category sponsors Blue Buffalo Natural, MedVet, Banfield Pet Hospital, Thrive Pet Healthcare and PRN Pharmacal.
Read More