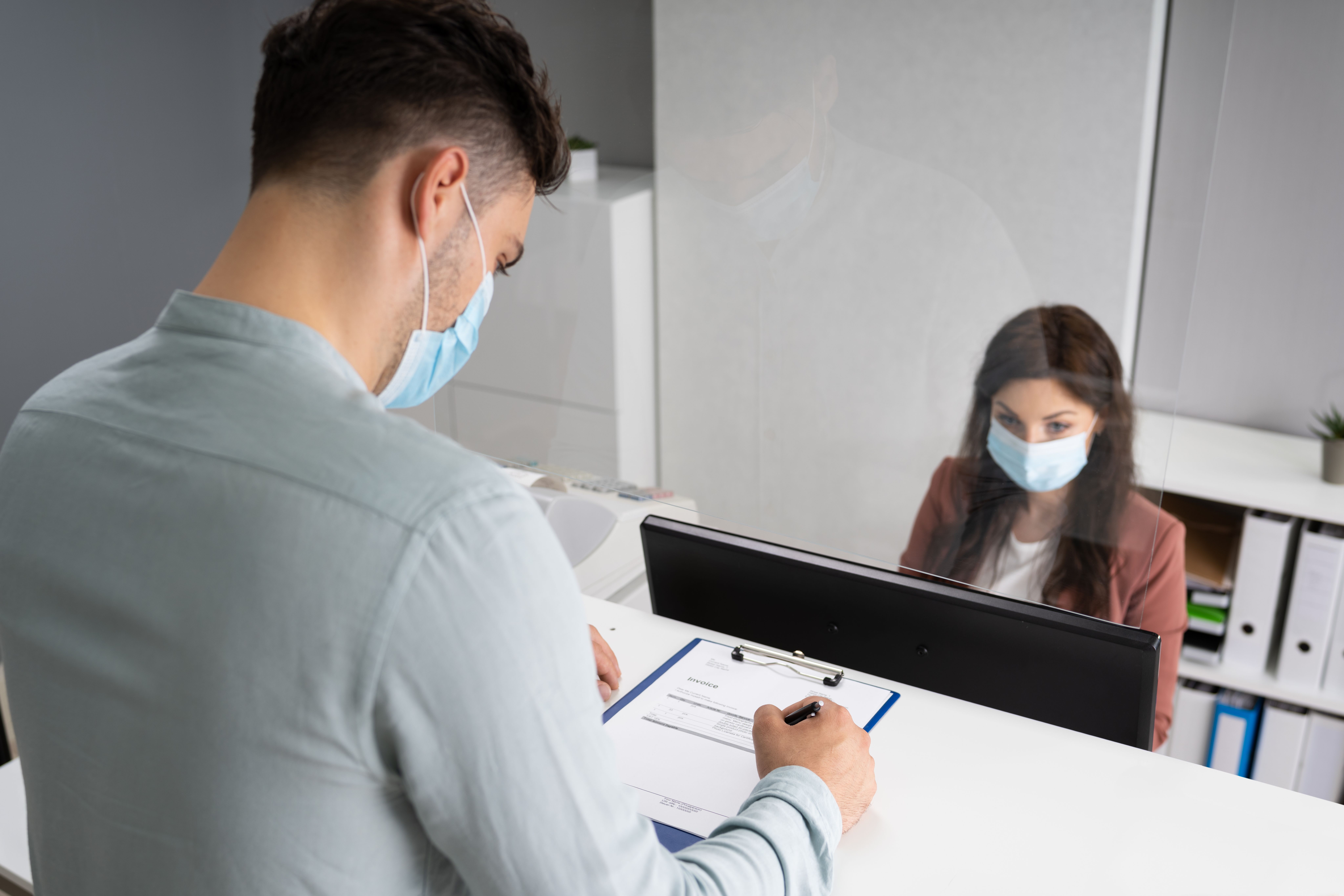Designing your veterinary hospital for social distancing
In light of the COVID-19 pandemic, hospital architects and designers are suggesting ways to better enable social distancing within the clinic.
Andrey Popov/stock.adobe.con

It is not news to anyone that veterinary practices have had to adopt new ways of caring for their patients and working with clients as a result of COVID-19. But history has shown that some good comes out of even the worst events, and it’s possible that this pandemic will lead to large- and small-scale hospital design changes that better prepare us for future public health challenges.
At the Fetch dvm360 virtual conference this week, Heather E. Lewis, AIA, NCARB, AAA, and Vicki J. Pollard, AIA, NCARB, AAA, CVT, 2 of the principals at Animal Arts in Boulder, Colorado, dove into design features for new hospital construction or renovation that will put practices in a better position to maintain social distance and offer protection against the spread of infectious disease.
“As you sit down with your design team to work on the initial concept plan, think about how you could use your space if another pandemic were upon us, or you needed to socially distance within your facility,” said Pollard.
Outside the hospital
If your practice is in an area that enjoys nice weather throughout the year, consider building outdoor exam rooms, the architects suggested. Clients will enjoy the convenience of simply pulling up and dropping their pet off right at the exam room door, and everyone will benefit from less face-to-face time should social distancing mandates be in place. Another benefit? Outdoor exam rooms may help ease the fear, stress, and anxiety some pets feel when going into a veterinary hospital.
"A client can come into these outdoor exam rooms with the patient and close the door behind them leaving them in a secure area." said Pollard, "You can then come out to that area."
Another option is vehicle interface, which is somewhat similar to curbside care. Vehicle interface, which offers clients a drive-through drop-off, involves creation of a double-sided garage area. Alternatively, a porte cochère or doorside drop-off can be a convenient and safe way to see patients without clients having to enter the building.
Inside the hospital
To help make social distancing easier during exams, consider making your exam rooms larger. To do this without requiring more square footage, your lobby space will most likely become smaller, which is fine because you’ll want to move clients directly into exam rooms as quickly as possible anyway. Sneeze guards are becoming second nature but should be designed into your facility from the outset when possible.
Adding mobile walls or large sliding doors can also offer flexibility should the need for social distancing arise, Lewis and Pollard said. Another way to ensure social distancing is to allow your exam rooms to double as alternative spaces, such as treatment areas of even offices.
"When you design your treatment space, try not to lock yourself in to so many fixed treatment tables," said Pollard.
Another tip for flexible indoor space: portable tables or tables that drop down from the wall. This way, if social distancing becomes mandated at some future date, you can just move gurneys around or only use certain drop-down tables. This opens up space for your staff to continue to do their job properly at a safe distance from other team members.
Hygiene help
The use of personal protective equipment (PPE) and the need for frequent hand washing have been hallmarks of COVID-19. Placing several sinks in well-planned locations makes it easier and more convenient for staff to remember to use them. A well-designed sink will have a touchless faucet and a sloped/seamless basin. Likewise, consider easily accessible kiosks to store cleaning supplies and PPE.
Final thoughts
The key when designing a veterinary hospital for pandemic preparedness is adaptability. Spaces that are flexible and adaptable will help not just during our current world crisis, but they will allow your hospital to move and flow with the ever-changing needs of our society.
2 Commerce Drive
Cranbury, NJ 08512
All rights reserved.