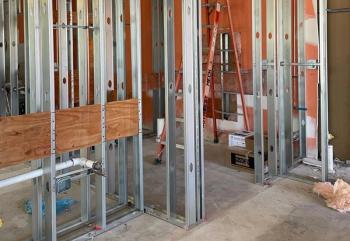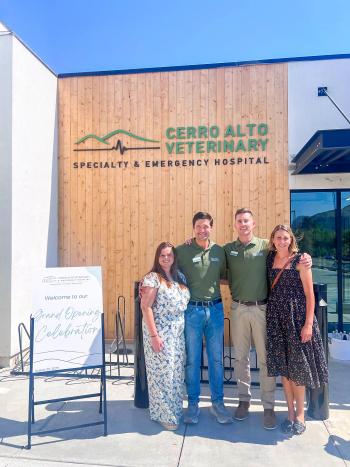
- Hospital Design360 August 2022
- Volume 3
- Issue 1
- Pages: 8
Facility design can reduce stress, enhance healing
Functional and healthy facilities dramatically improve clinical outcomes
The health of humans and animals is tightly interconnected with their environment. In health care, collaboration between care teams and architects is changing the way hospitals are designed and constructed. We believe fostering collaboration between animal care teams and architects will lead to improved hospital and animal care facilities design, enhanced client experience, improved animal welfare and outcomes, and lower costs.
Human, animals, care teams, and the communities where hospitals are located all are part of a complex system that influences the equilibrium between health and disease. Social design refers to the pattern of these relationships, including those that are invisible and intangible.
Social design also addresses the needs of the whole community or society and is reimagining the role hospitals play in the health of inhabitants.
In a hospital environment, the building and spaces in which patients seek care have a significant effect on clinical outcomes, the experience, and costs of care. Infectious disease prevention is one area where improving design has a significant effect in decreasing health care–associated infections, thus improving outcomes and decreasing costs. This holds true for veterinary hospitals as well, where nosocomial infections can negatively affect revenue, clients’ confidence and outcomes, public image, and staff morale. By implementing a layered set of strategies based on overall hospital layout, improving the flow of staff and patients, and adding natural ventilation and air decontamination systems, infectious disease transmission risk can be minimized.
Although the relationships between environment and health are complex, constructing a functional hospital is not difficult. Some strategies matter more than others in creating a healthy environment. They include the following:
- Hand hygiene. The location and type of sinks and automatic hand sanitizer dispensers can improve hand hygiene and lower the spread of hospital-acquired infections. Hand sinks must be convenient and well-designed to be effective. Consider new touchless technologies.
- Decluttering. A hospital’s level of clutter is tied to its ability to maintain health and well-being for patients. Not only does clutter interfere with cleaning and increase the number of potential fomites, it can affect staff’s mental well-being, decrease the ability to find things quickly, and affect the ability to provide proper care. Declutter and invest in efficient storage around the hospital to free up spaces and surfaces, hence improving disease control.
- Drainage. More water is not always better for a hospital, as water can degrade finishes. However, some areas such as dog wards have to be easy to keep clean. Individual drains are better than trench drains because they prevent cross-contamination. Drains should be placed at the back of animal enclosures so staff members can stand outside the enclosures to clean them.
- Cleaning and disinfection. Cleaning before disinfecting is key. Using the correct disinfectant at the right dilution and contact time will improve efficacy and lower disease prevalence in the hospital. Accelerated hydrogen peroxide disinfectant is most effective. It is less caustic than bleach, safer to handle, and effective against pathogens. Its foaming action makes it a good cleaner as well.
- Lighting design. Proper lighting supports good cleaning. It is easier to see soiling on surfaces in well-lit spaces. Well-designed lighting can improve the well-being of patients and staff, particularly in critical-care settings. Appropriate lighting reduces fatigue and eye strain and task-related errors. We recommend LED lighting technologies, dimmable in all patient areas to reduce stress.
- Noise reduction. Reducing noise is critical to patients’ quality of care. All animals are stressed by loud noises in hospital settings, with cats being the most affected. Noise can prevent rest for critical patients, impairing their ability to recover. Creating a quieter environment will decrease animals’ stress and anxiety, as well as improve the working conditions for the animal care team. Noise reduction can be achieved by the following:
- separation of species
- housing design
- isolation of sound with sound walls
- material selection
- equipment selection (eg, quiet casters on chairs to reduce noise)
- Indoor air quality. Indoor air quality doesn’t need to be complicated. In a typical general practice, we use 3 tools: boosted air exchange and air filtration, exhaust systems in animal wards, and differential pressurization of air to prevent the spread of odors and contamination. These tools are best applied to new construction. In existing buildings, it may be more difficult to remediate air quality concerns. Help from an animal care architect may be required.
Looking at the big picture, consider key social design principles that can be adapted to any built environment where health care is delivered, including veterinary medicine:
Design buildings to deliver more health, not more health care. Human hospitals usually measure success in terms of bed occupancy, leading to the design of small private rooms with little space for walking. Recovery is improved when patients are able to get up and walk. This also translates to companion animal medicine. For example, the design should include an area where animals can go out to walk during their hospital stay.
Seek input from a variety of individuals, from the medical team caring for the animals to the receptionist to the maintenance person, pet owners, and architects. They all have unique perspectives and objectives for hospital design.
Make the invisible visible. During the planning process, make maps and draw the systems at work in the hospital. Shifting from verbal language to visual spurs innovative thinking and ideas. It is important to think of flow patterns, animal housing placement and layout, location of an isolation room, exam room design, outdoor areas, etc.
Never stop experimenting. Cross-collaboration among the care team, architects, clients, and business professionals encourages constant innovation.
This is important because planning today does not account for changes that occur in the constantly evolving field of veterinary care. Therefore, planning alone stifles innovation until the next planning cycle. Balance long-term planning through constant experimentation by gathering information from small prototype experiments, listening to feedback from the care team, and communicating with the design team. For example, no one planned for the current disruption of a global pandemic. However veterinary hospitals adapted by experimenting with different ways to care for patients, the team, and clients. Some of these experiments will likely stick, such as innovations in indoor air quality design. Others may pass as the pandemic recedes, such as curbside drop-off.
The ultimate objective in improving care is to improve heath, and the careful design of veterinary hospitals can work toward this goal. In short, hospitals should be designed to reduce stress and promote healing. They should be pleasant, comfortable, and supportive for animals and humans.
Articles in this issue
about 3 years ago
Establishing a strong frameworkabout 3 years ago
Total project budgetingabout 3 years ago
Building a hospital: A jigsaw puzzle with more than 1 solutionover 3 years ago
AAHA expands care standards to AsiaNewsletter
From exam room tips to practice management insights, get trusted veterinary news delivered straight to your inbox—subscribe to dvm360.






