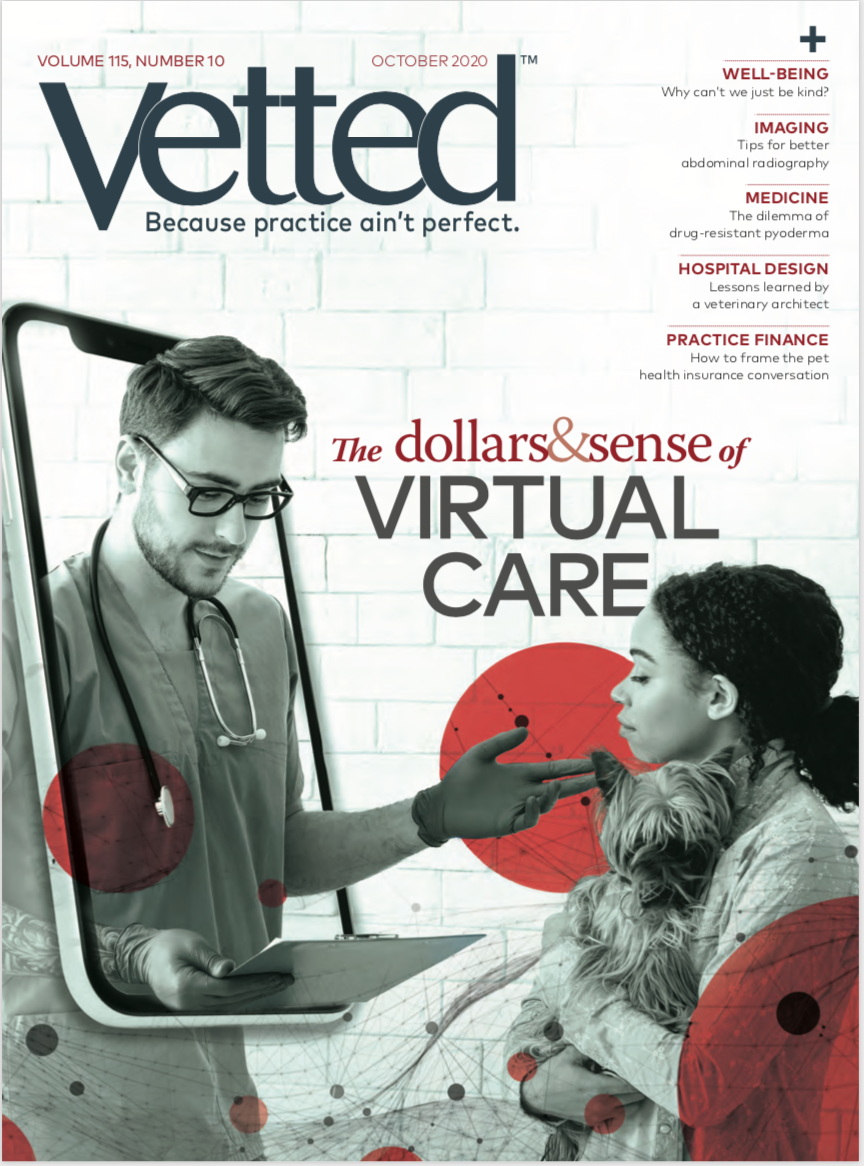From the trenches: Lessons learned by a veterinary architect
A long-time veterinary architect shares some important lessons she has learned about veterinary hospital design over the course of her career.
DragonImages/stock.adobe.com

In 20 years of working with veterinarians, Heather Lewis, AIA, NCARB, AAA, a principal at Animal Arts in Boulder, Colorado, has had a lot of architectural success stories, but she’s the first to admit that she’s made just about every mistake that you can make in veterinary architecture along the way.
“I call them the architectural Darwin awards,” Lewis said this morning at the Fetch dvm360 virtual conference, where she offered advice about 3 vital aspects of hospital design and planning.
Right sizing your project
Planning the appropriate size of your hospital is key. “The rule of doubling square footage is a very useful for determining the right size of a project,” Lewis said. “If you are in a 2000–sq ft lease space, you simply will have underbuilt if you move to a 3000–sq ft building. You will almost certainly outgrow it immediately,” she said.
Once you have determined the appropriate square footage for your new hospital, think about the number of exam rooms you’ll need, Lewis said. “This is the building block—and the first question I ask the veterinarians I work with.” Knowing the number of exam rooms that you’d like at your practice will help the architect determine the overall size of your hospital.
The standard number of exam rooms for a practice is 2 to 3 per doctor, but that seems to be changing, Lewis said. “What we’re seeing now is a trend toward the larger end of that scale and slightly exceeding that number for Fear Free practices,” she said. “In a Fear Free practice, you are moving patients and clients to those exam rooms really quickly.” More exam rooms may also be needed in practices that leverage their technicians well.
The next critical component in right-sizing your hospital is getting the floor plan right. “I see so many oversized floor plans from designers who are not familiar with veterinary medicine,” said Lewis. “Spend your efforts on the floor planning, using skilled professionals, and taking as much time as required to get it done properly.”
Controlling costs
Out-of-control costs top the list of calamities on any build or renovation project. “This is especially important in our current market, where we’re dealing with really big challenges related to COVID-19,” she said.
Because of several pandemic-related issues, no one really knows how much construction will cost right now, so it’s best to choose your contractor and bring them on during the design phase, Lewis said. Benefits here include early cost feedback, proactive value engineering, and valuable input on your architectural drawings.
When searching for the right contractor, here are a few things to look for in the company and individual you select:
- A company/contractor who does commercial construction
- A company/contractor who does similar work to what your project will require
- A company that has good references, is financially healthy, and is bondable
- A contractor who is interested in your project and enjoyable to work with
- A contractor who tells you the truth, not just what you want to hear
Coordinating equipment purchase, delivery, and installation
This may seem like a small point, Lewis said, but the reality is that many projects fall short in this area. Equipment must be able to fit down the hall and through doorways, counter space must be deep enough and high enough to hold the required equipment, and the correct outlet types must be installed.
When it comes to equipment coordination, it’s best to focus on the larger items first, because those need more detail coordination, Lewis advised. Understand that equipment representatives such as Patterson, Midmark, and Henry Schein do not help you coordinate many aspects of equipment.
Find out what is included with your architect’s services. Once you know what they are not doing, you’ll have a better idea of what you need to coordinate on your own. Much of the following is often left to the practice owner to coordinate:
- Animal housing. “This has improved, as the major vendors now represent various housing brands, but if you want to mix and match brands, then it gets difficult,” Lewis said.
- Furniture
- IT requirements
- Major medical equipment (eg, CT and MRI machines, radiology and rehabilitation equipment)
The take-home
“Veterinary projects take a lot of planning. I can say from two decades of working on these projects that the veterinarians who take the planning seriously almost universally succeed,” said Lewis. “Right size your project, get your costs under control with help from the right professionals, and studiously plan your equipment. If you remember these 3 tips, you will avoid the most common problems.”
