Making history with veterinary care
This veterinary hospital was, in fact, born in a barn. Find out how this team turned a historic landmark into a state-of-the-art veterinary facility.
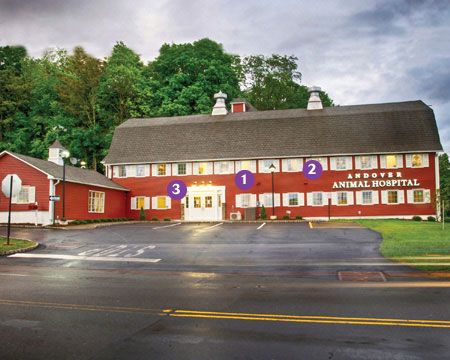
If you're converting a historic building into a veterinary hospital, take a note from Dr. Hummel and keep the character of the structure. "The overall barn-look was maintained along with keeping the cupolas and silo." The team updated the exterior with maintenance-free siding (1), added windows (2), and expanded the entryway (3) to make it stand out. (Photo courtesy of Mark Peterson, Peterson Photography & Imaging)
A veterinarian and an architect walk into a barn. Well, actually they drove past it first.
"We commented, 'Wouldn't it be cool to utilize that structure?'" says architect Jeremy Rumph of TWC Architecture and Construction in Willmar, Minnesota. He and Harvey Hummel, VMD, were planning on utilizing the existing lot of Andover Animal Hospital in Newton, New Jersey. However, zoning challenges detoured those plans, until a new path opened up.
"Lo and behold 'that structure' became available and we forged ahead with a new direction," Rumph says.
"That structure" happened to be an old dairy barn (and when we say old, we mean more than 100 years old). The historic landmark dates back to the early 1900s and converting the space into an 8,034 square foot veterinary hospital earned Andover Animal Hospital a 2016 Hospital Design Competition Merit Award.
Make history with your next hospital design project with these timeless tips, courtesy of Dr. Hummel.
Redesign history
If you're looking for the perfect building for your hospital conversion, remember that sometimes it pays to think outside the box, or barn, in this case. Fitting the needs of an animal hospital into the existing footprint of an old dairy barn, with sloping exterior walls, bedrock throughout the site, and outdated mechanical systems, definitely wasn't easy. However, Dr. Hummel says it was rewarding to be able to revive a treasured building and design a veterinary hospital with character.
"Some of the positives of the conversion included maintaining and saving a local landmark that was in desperate need of repair, and utilizing a building with high visibility on a busy intersection," Dr. Hummel says.
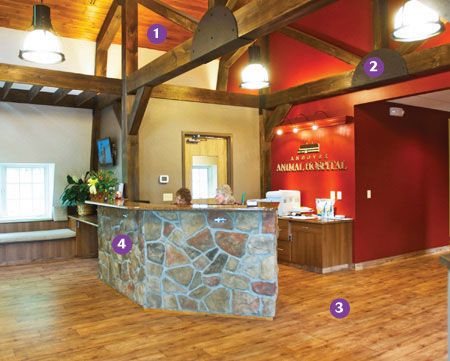
Walk inside Andover Animal Hospital and you'll feel as if you're in a modern barnyard fairytale. The vaulted ceilings (1), exposed beams (2) and "Natural Oak" sheet vinyl flooring (3) all work together to create a rustic, welcoming feel. (Note: Dr. Hummel can't say enough good things about vinyl flooring. "It's easy to clean and maintain and it holds up well to day-to-day usage.") Granite "Autumn Harmony" countertops and stonework on the reception desk (4) add to the refurbished barnyard vibe. "My wife has a very creative side to her and with TWC Architecture and Construction's guidance, we developed a great design and interior decor," Dr. Hummel says. (Photo courtesy of Mark Peterson, Peterson Photography & Imaging)
Utilize unique spaces
When your new building comes with a concrete constructed silo with 18-inch walls, you take advantage of that bonus space! At least that's what Dr. Hummel did. He transformed it into a cozy comfort room, complete with wood ceilings, natural oak sheet vinyl, and a window. Now it's his favorite feature in the entire hospital.
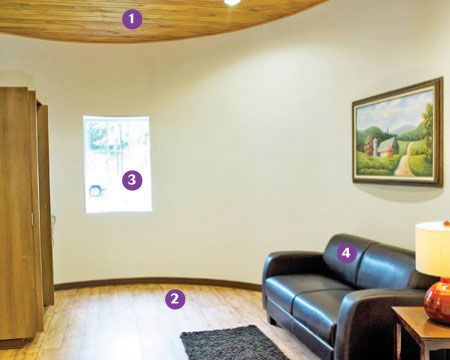
The Andover Animal Hospital team made the most of the unique barn silo space. The wood ceilings (1) and floors (2) create a rustic feel, while the added window (3) and couch (4) make clients feel at home. (Photo courtesy of Mark Peterson, Peterson Photography & Imaging)
"We utilize it for client consults and euthanasia," he says. "With the heavy walls, it gives our grieving clients a quiet space separated from the busier areas of the hospital."
Teamwork makes the dream work
How do you get your team on board with your new hospital? Ask for their input, Dr. Hummel says. Before construction began, he held a special staff meeting.
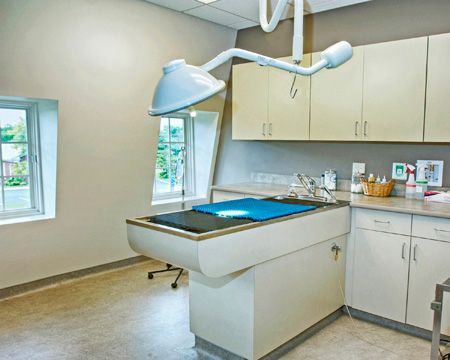
The dental suite is located next to the treatment area and includes two windows for natural lighting. To create a starker, cleaner feel to the clinical section of the hospital, the vinyl flooring in this suite is Forbo's Smaragd Marble "Gravel" and provides a uniform texture in a lighter color. "All of our client areas (waiting and exam rooms) have the wood flooring vinyl, while the clinical areas have the gray flooring," Dr. Hummel says. (Photo courtesy of Mark Peterson, Peterson Photography & Imaging)
"We asked all of our staff to list what they wanted most in our new building," Dr. Hummel says. "Requests included a staff room with lockers, separate dog and cat cage areas, a dental suite and digital radiography."
Design to your strengths
When brainstorming the look and feel of your new hospital, Dr. Hummel says it's best to design to your strengths. While the theme of the hospital was inspired largely by the building itself, his team always felt that one of their greatest strengths was the close client relationships. Now they have a hospital that represents that.
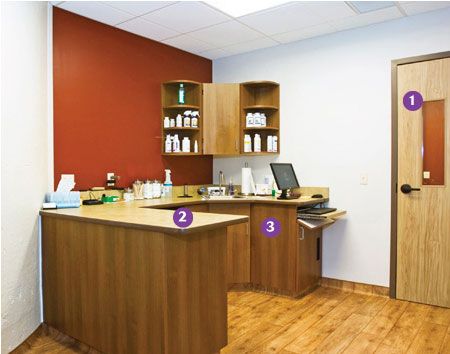
Two of the four exam rooms include exterior windows, which create a more calming atmosphere for clients and pets. All but one exam room (the cat-only room) have separate client and doctor entrances (1), which means staff members can hop in and out of exams from both the reception area and treatment. Wilsonart "Sunstone" laminate was used atop workspaces and counters in the exam rooms and other publically viewed spaces (2). Pionite "Kingsley" cabinets (3) sit underneath the U-shaped exam table, sink and desk unit, allowing for plenty of storage and room to work. (Photo courtesy of Mark Peterson, Peterson Photography & Imaging)
"The exterior embodies our county's rural heritage and the décor of the interior gives our clients a warm, welcoming experience," Dr. Hummel says. "We are able to offer all of the advances of veterinary medicine, but still retain the doctor-client-patient relationship that Andover Animal Hospital is known for."
Ashley Griffin is a freelance writer based in Kansas City and a former content specialist for dvm360.
FDA approves oral drug for broad canine protection against parasites
October 7th 2024Elanco's lotilaner, moxidectin, praziquantel, and pyrantel chewable tablets (Credelio Quattro) provide a single monthly dose for protection against fleas, ticks, heartworms, roundworms, hookworms, and 3 species of tapeworm.
Read More
dvm360 announces winners of the Veterinary Heroes program
Published: September 6th 2024 | Updated: November 5th 2024This year’s event is supported by corporate sponsor Schwarzman Animal Medical Center and category sponsors Blue Buffalo Natural, MedVet, Banfield Pet Hospital, Thrive Pet Healthcare and PRN Pharmacal.
Read More