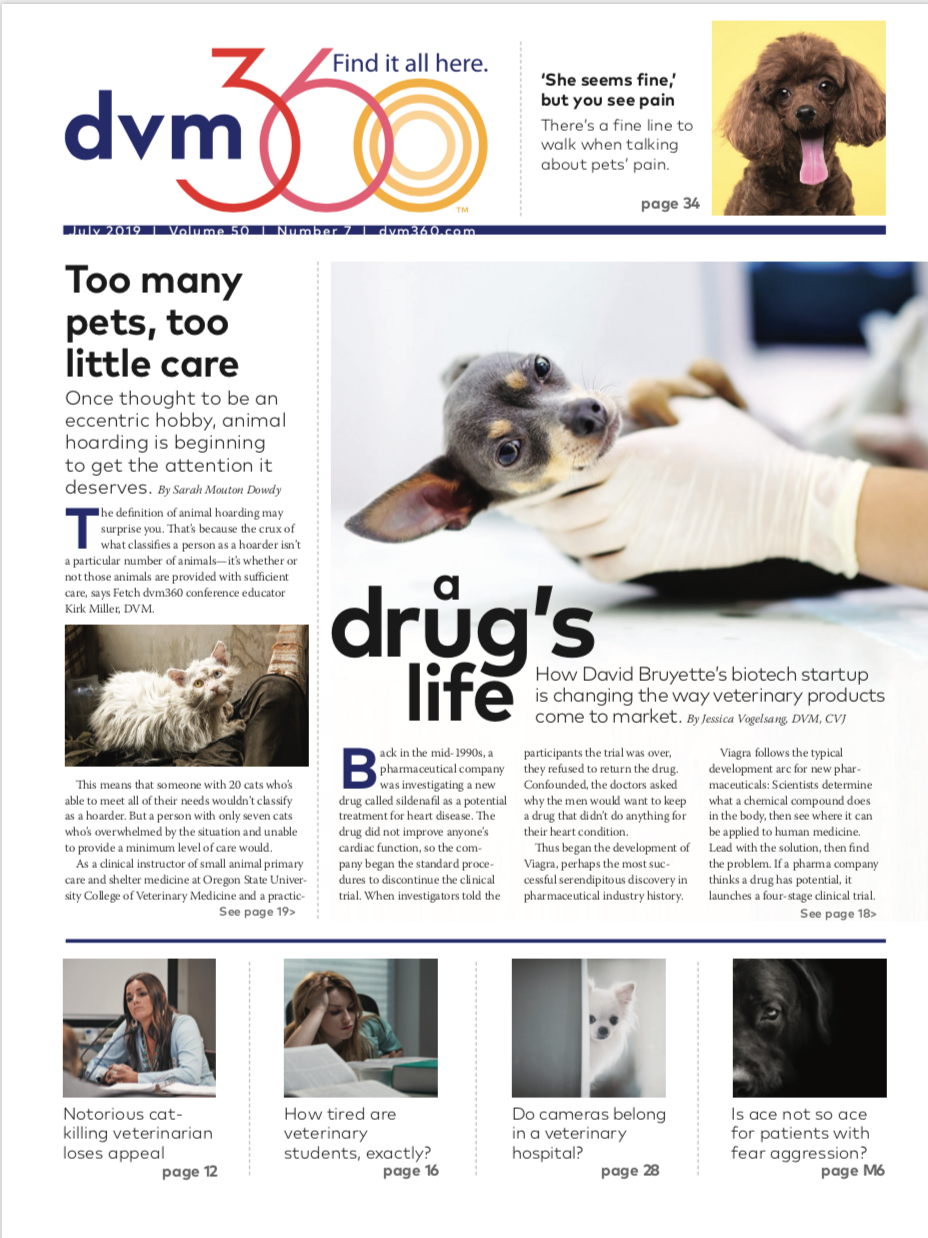Minimal clutter, maximum efficiency in veterinary hospital design
Using her work as an associate and then locum tenens, this Hospital Design Competition Merit Award winner knew what she wanted: good-looking and clutter-free, with a much-needed break room for veterinary team members to decompress.
Reception area at Goose Creek Veterinary Hospital in Ashburn, Virginia, a 2019 Hospital Design Competition Merit Award winner. All photos by Margaret Fortier, DVM.
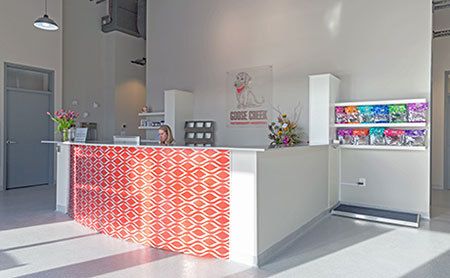
Experience is a great teacher. After 10 years practicing veterinary medicine in Washington, D.C., in a four-story row house, Margaret Fortier, DVM, moved to the suburbs with a dream of opening her own veterinary practice. She had served as hospital director at her previous facility, and now her work in relief was invaluable to thinking over exactly what her practice would look like, she says.
By the numbers-Goose Creek Veterinary Hospital
- Owner: Dr. Margaret Fortier
- Number of doctors: 1
- Exam rooms: 3
- Total cost: $2,255,461
- Cost per square foot: $120
- Square footage: 3,000
- Structure type: New, leasehold
- Architect: Charles Joch, CHJ3 Architecture
“I saw a lot of what I liked and didn't like, and I was able to learn what size practice I was hoping for,” says Dr. Fortier.
Her No. 1 design objective turned out to be neatness: “Clean, no clutter, every object has a purpose, and everything is easy to clean,” she says. “A minimalist, industrial design element was the look I wanted. It was extremely important to me to have an appealing visual aesthetic, especially since I hope to be working and thriving in this space for the next 20 years.”
In March 2018, Goose Creek Veterinary Hospital in Ashburn, Virginia, was born. The 3,000-square-foot small animal hospital earned a 2019 Hospital Design Competition Merit Award for its clean, open and airy design and uncluttered style.
‘I'm a clean, minimalist person'
“Veterinary clinics tend to accumulate stuff over time,” says Dr. Fortier. “Personally, I'm a clean, minimalist person, and I wanted that reflected in my practice.”
Her design objectives were to have everything off the ground, have a place and a purpose for everything in the hospital, for everything to be easy to clean, and for the practice to look and smell clean at all times.
You pumped up to clean up?
If you love the idea of getting rid of clutter and achieving a simpler, cleaner look in your veterinary hospital, check out these two articles by a long-time veterinary architect on the current trend in tidiness in homes brought to the veterinary workplace.
These objectives led every design decision. For example, in the dental area, the counter was built higher than usual to store the dental compressor underneath. Dr. Fortier says the area doesn't feel as crowded thanks to this detail.
Custom-built shelves in the pharmacy give a home for each and every drug and supply, making inventory management easier.
“I've practiced in places where drugs and supplies were all over the building; we couldn't find anything,” Dr. Fortier says.
She also focused on building spaces for as many items as possible to go under counters, leaving countertops clear. This included designing a space for the centrifuge to sit under the cabinet with a hole in the counter for access. An added benefit, besides a clear counter, is that it helps muffle the noise of running the centrifuge.
Even small details-like not putting too many trash cans in treatment-caught Dr. Fortier's attention. She has only one trash can on the floor in the treatment area, and staff members have been trained to take the few extra steps to keep the area clean.
Giving everything its own space extends to the staff members, too.
“I've worked in a practice before that was a ‘U' shape, with doctors sitting at high-top bars in the middle of the treatment area, with no personal space,” says Dr. Fortier. “I felt like we could never get away from the animals, never had privacy or a place to breathe.”
This led to Goose Creek's staff area at the back of the hospital featuring a full kitchen area, a separate desk for technicians to sit and a beautiful view of the Blue Ridge Mountains out the large windows.
‘This conference was tremendously helpful'
“I attended the HospitalDesign360 Conference at Fetch dvm360 in Kansas City towards the beginning of my project,” says Dr. Fortier. “This conference was tremendously helpful in surrounding me with already established and successful veterinarians building 8,000-plus-square-foot facilities. I also connected with several professionals from other fields that I was able to consult with later in my project.
“I also teamed up with Patterson and attended their hospital design conference in San Diego. They helped me with equipment and implementing a timeline that makes sense to get all of the expensive equipment installed.”
‘If you don't ask, you don't get'
Obviously, Dr. Fortier had clear thoughts on what she wanted in a practice. And as a first-time practice owner and builder, it would have been easy for her to let others dictate how the process should go.
“In the beginning, I felt shy to ask for what I wanted, but that soon faded and I developed the philosophy that this is my life's dream and that it's going to look the way I want it to look,” says Dr. Fortier. “I'm not afraid to ask for what I want and speak up. This applied to getting good prices, fixing mistakes and getting stuff for free when things didn't go smoothly. If you don't ask, you don't get.”
Dr. Fortier says she's been undermined in her job in the past, and she wasn't about to let that happen to her again, especially in her very own practice-the place she spends most of her days.
“Life knocks you down from time to time, and as women we might feel that we don't deserve things,” she says. “But I've learned, if I have to be pushy or aggressive to get what I want, I won't apologize for it. It's my money, my dream, and ultimately me working to make it work.”
Now peep these snaps of this clean-looking Virginia veterinary clinic …
Exterior: Goose Creek Veterinary Hospital in Ashburn, Virginia.
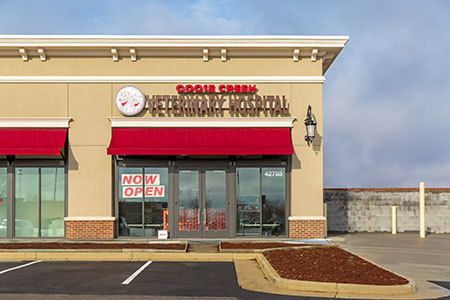
Goose Creek Veterinary Hospital is in a new leasehold space. The neutral color exterior with a pop of red on the awning sets the tone for what awaits inside. The logo, a drawing of practice owner Dr. Margaret Fortier's first pet with a red bandana, ties into the red awning and practice name on the building.
Reception: Goose Creek Veterinary Hospital in Ashburn, Virginia.
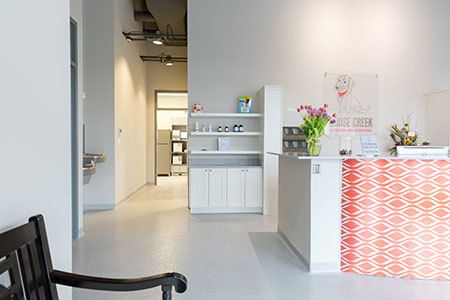
Crisp white greets pet owners on arrival, with a bold pop of red on the reception desk. To tie into the red in the logo, above the desk, Dr. Fortier had a bold-red-printed commercial-grade steel panel applied to the front of the desk. The piece “makes a statement,” she says, and people see the red when driving up to the hospital. Her architect suggested this panel instead of the corrugated steel she originally asked for because it's more durable and gave her more colors, textures and patterns to choose from.
The lobby is sparsely decorated on purpose, with only a magnetic chalkboard (not pictured) with the day's incoming patient names that kids can also write on.
“My philosophy is that I will always be on time, so there's no need for a coffee station or other entertainment,” Dr. Fortier says.
Reception: Goose Creek Veterinary Hospital in Ashburn, Virginia.
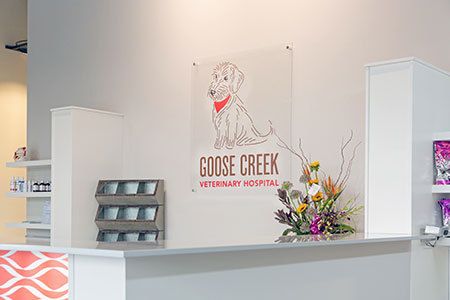
Exam room: Goose Creek Veterinary Hospital in Ashburn, Virginia.
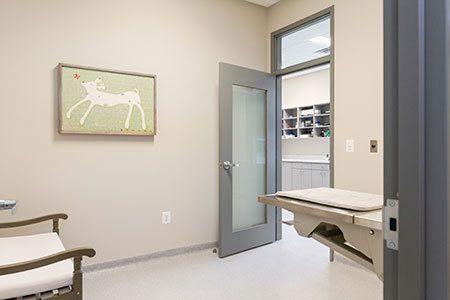
The three exam rooms hold to Dr. Fortier's less-is-more philosophy. A simple aesthetic with minimal decor makes the rooms easy to clean.
Accents are found in whimsical artwork on the walls, decorative benches and glass-paned doors that let light flow through the room.
Exam room: Goose Creek Veterinary Hospital in Ashburn, Virginia.
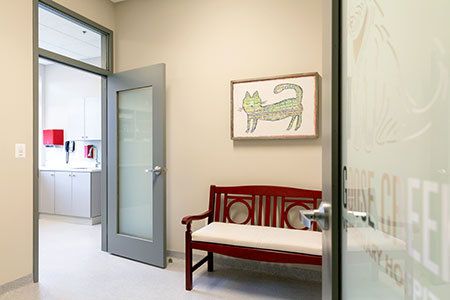
Treatment area: Goose Creek Veterinary Hospital in Ashburn, Virginia.
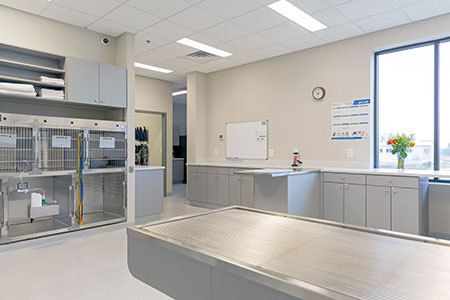
The treatment area features heated cages, one of Dr. Fortier's favorite splurges for her patients. And all equipment is given a home off the top of counters, keeping clutter to a minimum.
Treatment area: Goose Creek Veterinary Hospital in Ashburn, Virginia.
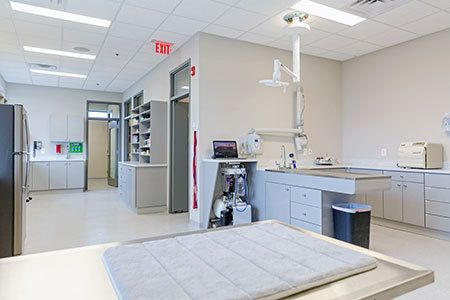
Surgery suite: Goose Creek Veterinary Hospital in Ashburn, Virginia.
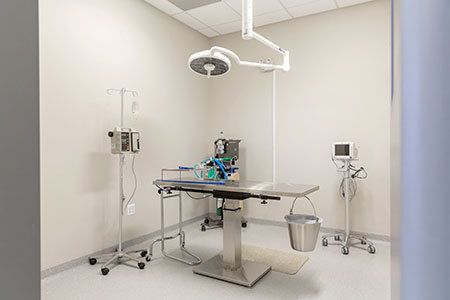
Some equipment highlights from Dr. Fortier's surgery suite include a Baxter IV pump, a surgical table from VSSI (now owned by Midmark), an anesthesia machine and monitor from Patterson, and a surgical light from Medical Illumination.
Break room: Goose Creek Veterinary Hospital in Ashburn, Virginia.
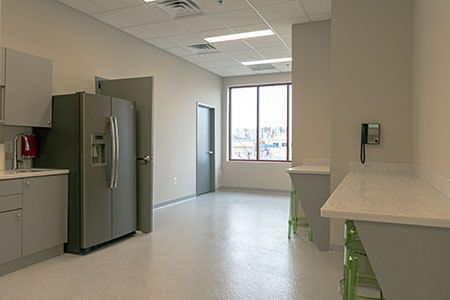
A designated break room gives staff members a breather from the chaos. The room includes a full kitchen, desks for technicians and a view out the back windows of the Blue Ridge Mountains.
Lab and pharmacy: Goose Creek Veterinary Hospital in Ashburn, Virginia.
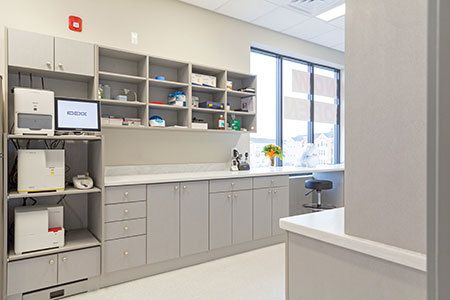
The lab and pharmacy area makes use of built-in cabinets to house all the equipment up and out of the way, yet still accessible. Each item has its own dedicated home, clearing up valuable counter space for working. A mood-boosting feature is the large window over the work counters, bringing in natural light.
Lab and pharmacy: Goose Creek Veterinary Hospital in Ashburn, Virginia.
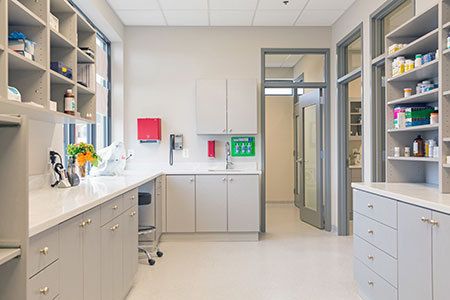
Sarah A. Moser is a freelance writer in Lenexa, Kansas.
