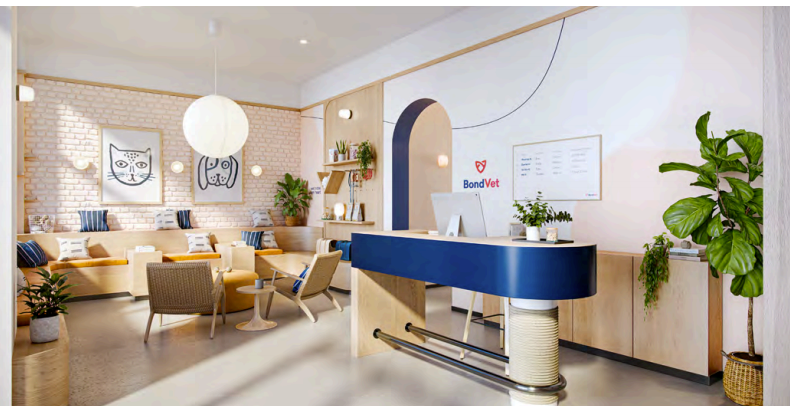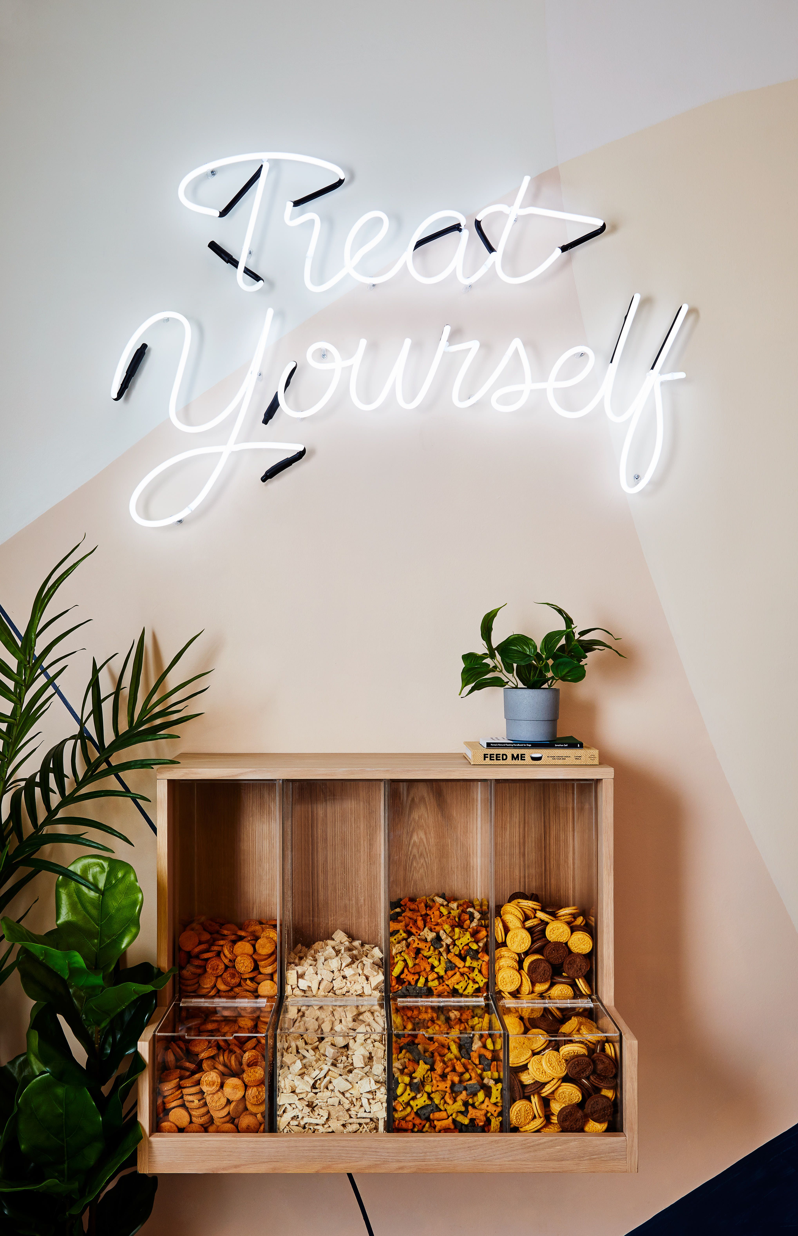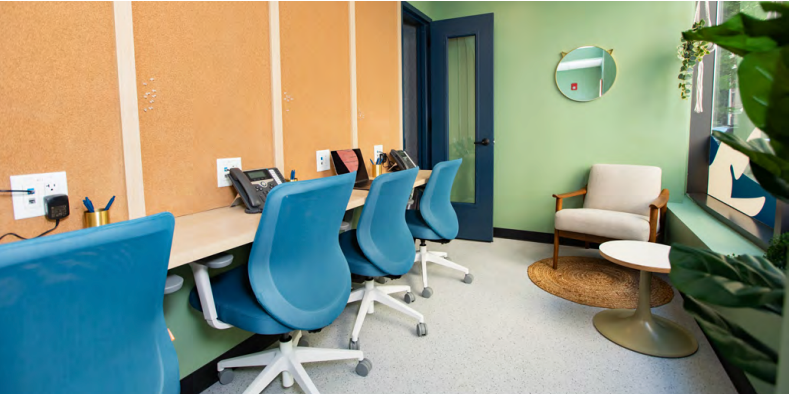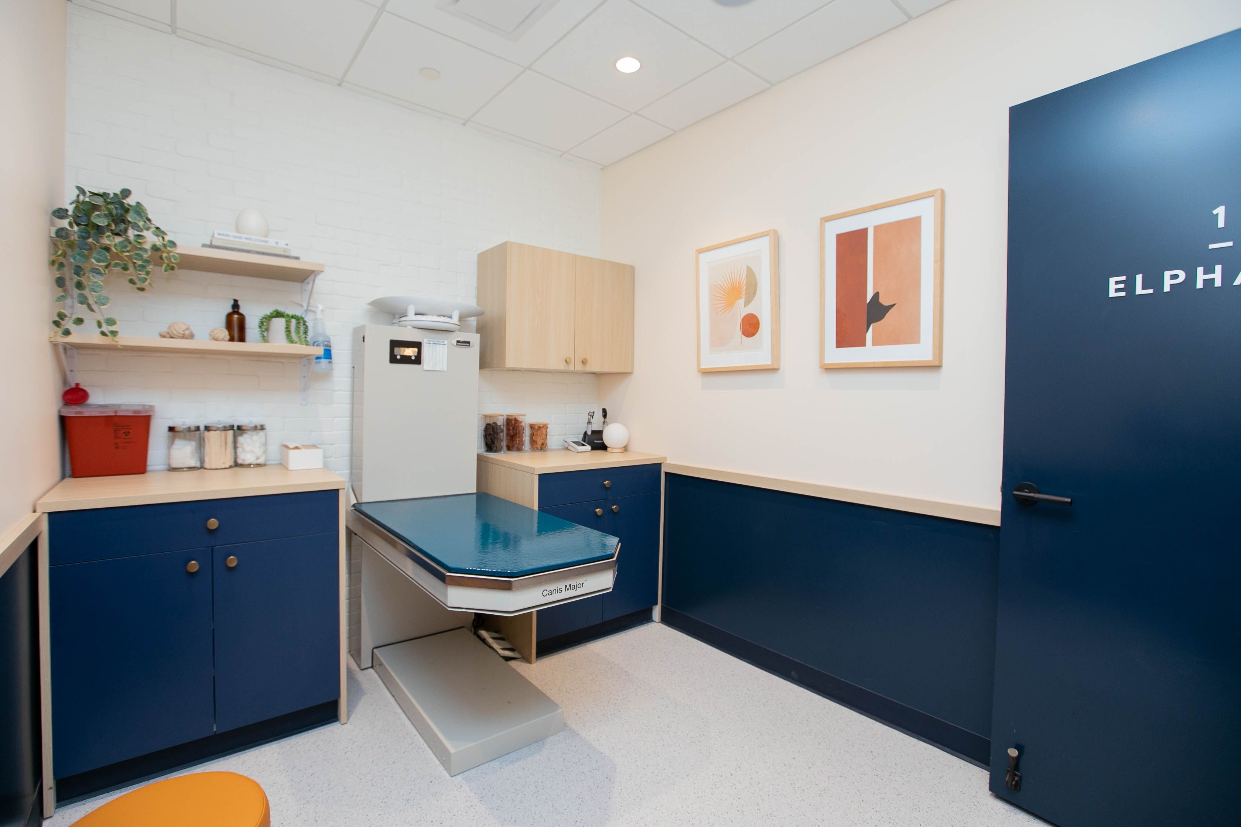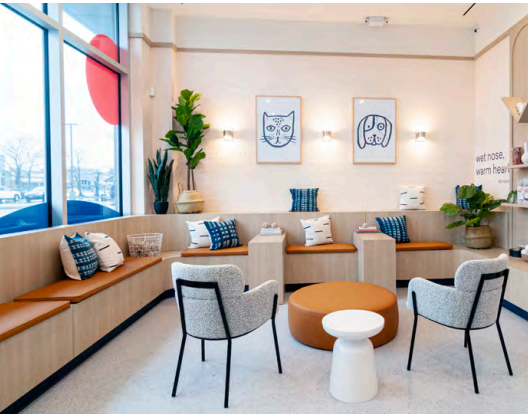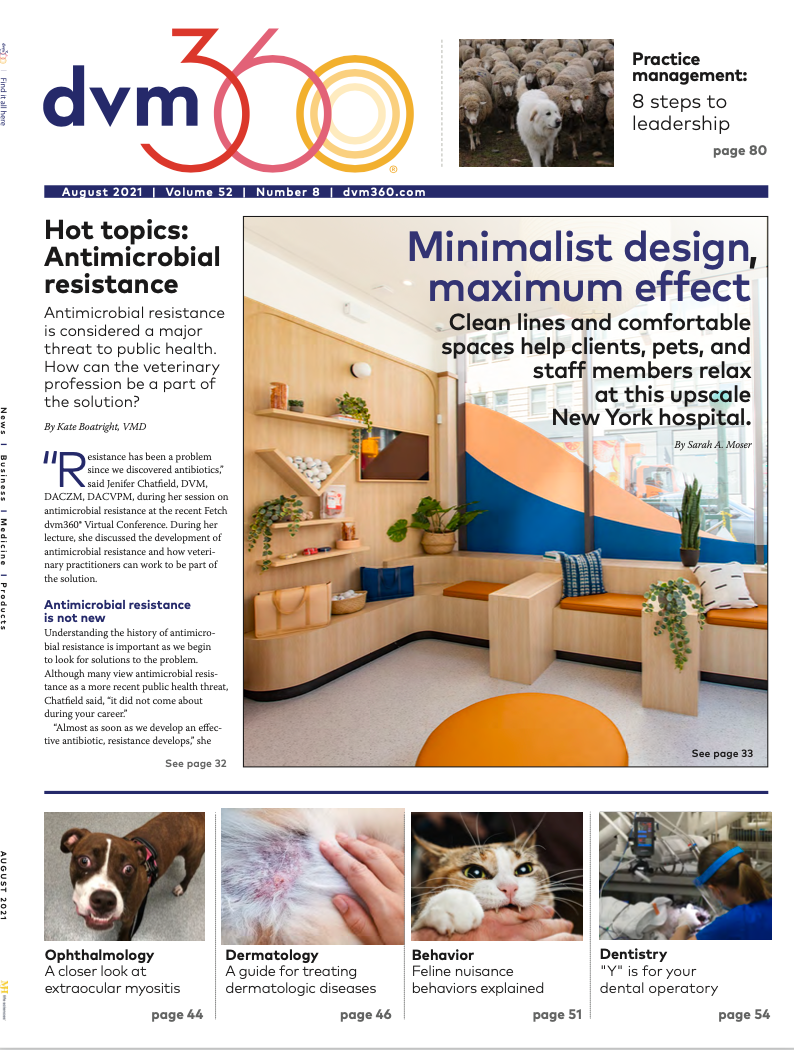"This doesn’t feel like a hospital!” That often heard exclamation pleases Lukas Keindl, cofounder and chief product officer of Bond Vet in New York, New York. But the comment also baffles him. “We’d like to think that this is what a hospital should feel like,” he says. “You are supposed to feel comfortable and calm because this is such an important place for you and your pet, whether you’re here for a wellness visit or if your pet is sick.”
By the numbers: BondVet
- Owner: Zaynab Satchu, DVM
- Number of staff veterinarians: 10 full-time
- Exam rooms: 4
- Total (building only): $480,000
- Cost per square foot (building only): $250
- Square footage of floor plan: 2400
- Structure type: Initial renovation and tenant space
- Designer: Islyn Studios
- Architect of record: Archytecx
Bond Vet is a veterinary-led company with 7 locations in New York and several more in the works. The idea behind all the locations, including the first hospital in the Cobble Hill neighborhood of Brooklyn, is to build better places for team members, clients, and pets to give and receive care and to deliver urgent care to pets in need. “When you look at our clinics, starting with Cobble Hill, you can see the focus on those things throughout the design,” says Keindl.
The small animal practice focuses on general care as well as urgent and emergency services. The facility’s attention to detail, clean floor plan, and inviting environment earned Bond Vet (Cobble Hill) a Merit Award in the 2021 dvm360® Hospital Design Competition.
Simplistic design with comfort in mind
The Bond Vet website says, “Bond Vet is an animal hospital designed around you and your pet. Because that’s how we think pet care should work.” Starting with a clean web design, bright colors, easy-to-navigate pages, and virtual appointments (daily hours are 10 am to 8 pm, even on holidays), clients can see how that clarity and care follows into the physical facility.
The practice owners chose Cobble Hill to allow them to become part of a residential community full of pet owners. “For any neighborhood we move into, it is important to us to be part of the community we are serving, and we like that our spaces become hubs for gathering for monthly events,” Keindl says.
They leased the Cobble Hill space for the long term and renovated it to match their brand and fit while standing out. Key design elements are a modern feel, from the seating to the artwork and the large murals in the lobby. A consistent color scheme of blue, white, taupe, and natural wood throughout, highlighted by the Bond Vet logo in blue and red, ties the facilities together. Comfortable seating that is custom produced, with a material that gives pets grip but is hard to scratch, punctuates the waiting spaces.
“Our patients love being allowed on all of our furniture, and the pet parents appreciate the design and warmth of our spaces,” says Keindl. “They can relax and get comfortable and feel at home with their pet.” The flooring was designed with a good friction coefficient to feel better on pet feet. Another way the hospital feels like home is the hospitality station in the lobby, stocked with beverages, hot tea, and snacks for the humans—and a “snout-level” treat bar for the canine clients, allowing them to pick out a treat while waiting or after an appointment.
“When designing the clinic, it was important for us to build a space that works better for everyone who will experience it, pet and human alike,” says Keindl. “We spent a lot of time with our doctors, nurses, and care team to learn what they would love to see. We partnered with an interior designer who specializes in hospitality design, having designed spas, hotels, and restaurants across the country. This was a natural choice for us, because we wanted to end up with something that feels comforting, calm, and enjoyable but that’s atypical for a veterinary clinic.”
The art directors at Islyn Studio, the creative genius behind Bond Vet’s physical spaces, say they “reenvisioned the animal health care space through the lens of compassionate hospitality, crafting an environment that anticipated pets’—and their humans’—every need.… We designed an empathetic, multisensory interior that utilizes pastel colors, tender touchpoints and calming scents to mitigate the stress and trauma often associated with vets’ offices.
For the Bond Vet team, tender touchpoints mean eschewing everything from the traditional cold metal tables to communal waiting rooms in favor of soft seating, plush pillows, warm lighting, fun artwork, and other elements that draw clients in rather than push them away. “We considered the functional priorities of the space, ensuring every material was durable and easy to clean but never sterile. Bond Vet feels like you’re visiting a friend’s comfortable city home,” the designers say.
That sensibility did not stop the day they called the design done and opened the practice doors. It now continues with the warmth of the doctors and a continual investment in daily cleaning, ongoing maintenance, a recent expansion of the surgery suite, and more to make sure it stays as beautiful and functional as on the first day, Keindl says.
Treating team members, too
When designing the ideal space, Keindl says, “We often say that the most important room we design in each hospital is the break room.” That sums up the company’s philosophy on how to treat care team members— giving them a comfortable, relaxing environment to work in with plenty of space to move.
Team members also appreciate the modern equipment built into all Bond Vet hospitals. “Our teams love that the spaces are built with modern equipment so we can practice the best medicine, and that we have spacious exam rooms that are large enough even for the occasional Great Dane,” Keindl says.
“We’ve spent a lot of time thinking about our team’s flow through the space, and a pet’s flow through a visit to the clinic, and we designed the clinics and equipment placement to make sense. The team seems to really appreciate that we’ve put as much thought into the team-only spaces like the treatment area, doctors’ office, and break room as we have into the clientfacing areas.”
The doctors are especially excited to show off the built-in oxygen system, ultrasound equipment, and efficient treatment area layout to their new team members or veterinary professionals who visit. Keindl says veterinarians who visit get excited about several things: “Our large treatment areas with top-of-the-line equipment, our beautifully designed doctors’ offices with quiet phone booths, and the warm, soft lighting,” he says. “But above all, the thing that probably stands out the most to veterinarians is how calm the clinic is.” This is in part because Bond Vet uses a fully remote communication center that takes calls and does callbacks for all of their clinics, meaning the phone never rings in the clinic.
“This allows our doctors and nurses to focus on providing the best care to the patient in the treatment room with no distractions,” he says. And, no doubt, the sense of calm that starts with the doctors and staff also emanates from the warm, relaxed design they have honed.
Sarah A. Moser is a freelance writer in Lenexa, Kansas


