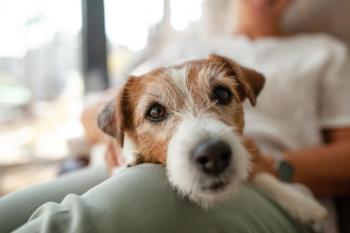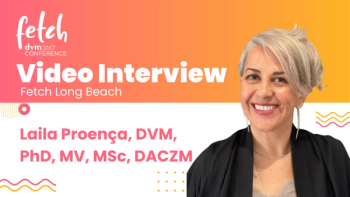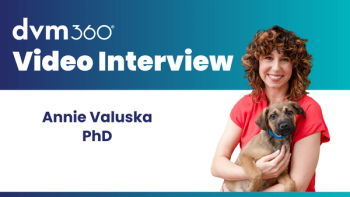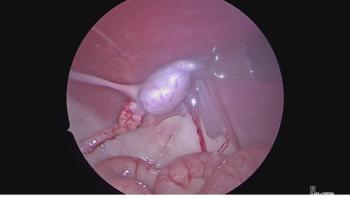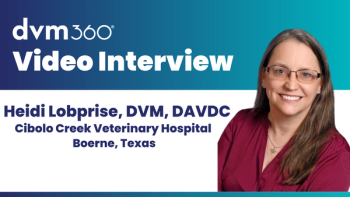
- dvm360 August 2023
- Volume 54
- Issue 8
- Pages: 44
Nonprofit animal hospital relies on design to create welcoming spaces
This Hospital Design360 Competition winner serves a diverse clientele
The Oregon Humane Society (OHS) Community Veterinary Hospital, a nonprofit animal hospital in Portland, opened its doors in late 2022 to serve both full-paying clientele and those in need of subsidized care. The organization’s goal is to increase access to care and significantly reduce the number of animals surrendered to local shelters. The winner of the dvm360® 2023 Hospital Design360 Competition in the over-8000-square-feet category, OHS Community Veterinary Hospital’s design consists of a welcoming atmosphere so the diverse individuals and pets from all walks of life feel comfortable.
“We want to help the community that needs the help,” said Stephen Kochis, DVM, chief medical officer for the OHS, in an interview with dvm360. “They might not have access to preventive care, vaccines, etc. We need full-paying clients to help offset the costs of being able to provide subsidized care, and so thinking, how do we build a hospital that is for everybody? From the layout [to] the structure, but also choosing things that make it welcoming, like color choices, the openness, the natural light.”
Kochis partnered with Ashley Evans, senior project manager for OHS, who oversaw the project from start to finish; they are honored to be winners in the Hospital Design360 Competition. “I’m especially excited [that] we are a full-service veterinary hospital, we’re also community medicine, we’re also a nonprofit animal hospital,” Evans said. “And just having that visibility [of ] us as a winner and talking about access to care and the impact we’re going to have, I’m really pleased that there’s going to be visibility to that.”
Inviting and comfortable
Vibrant, cheerful accents of yellows, blues, and more give the OHS Community Veterinary Hospital an inviting presence, and it is also bathed in natural light. Windows in the lobby and examination rooms ensure clients and staff can reap the benefits. “We put a lot of natural light [in the clinic],” Evans said. “It’s a very welcoming space; it doesn’t feel cold and gloomy. We’re in the Pacific Northwest, it’s cold and gloomy often, so we wanted to make sure we set ourselves up for success there.”
They were also thoughtful about pets’ experiences: There is a separation of species throughout the clinic to foster a Fear Free environment. There are distinct waiting areas for dogs and cats. “We built in visual barriers including custom cat cubbies. If we have a fearful cat, we can tuck them into the cubbies, so they feel safe while waiting for their appointment,” explained Evans. Additionally, the hospital has a total of 10 exam rooms, 5 specifically designated for dogs and 5 for cats. Along with this, it has separate dog and cat inpatient, outpatient, and isolation wards. “I do think that it makes an impact, especially for the cats,” Evans added.
Safe flow through the building was considered as well. Kochis noted that because OHS Community Veterinary Hospital performs low-cost spays and neuters, “at any given day, we could have 40 or 50 cats coming in and 10
to 15 dogs just for spay and neuter.” For this high volume of pets and their owners to move swiftly and safely through the clinic, the outpatient wards have unidirectional flow, where the patients get checked in, loaded into kennel transporters, and moved to the surgery room and then to recovery, and then back into the wards until they’re ready to go home.
Durability and in-house pharmacy
Kochis and Evans designed the animal hospital to withstand use because they noticed veterinary clinics often wear out quickly. “We chose things that could stand up to the many abuses that [caring for] animals put them through, so we did things like solid surface countertops, a solid surface front desk in the lobby,” Evans said. “We built in stainless-steel countertops in a lot of the staff work areas because we know they’re working with chemicals that can really easily damage standard work surfaces.” They also put in fiberglass-reinforced plastic wall protection for an added layer of durability.
One of Kochis’ favorite features of the OHS Community Veterinary Hospital is the in-house laboratory and pharmacy. The space includes windows that communicate with both the reception area as well as open into the entire treatment room. “Having that sort of designated area, especially for the volume of patients we see, is super helpful,” Kochis said. “We kind of maintain a higher standard of care by having a specific lab pharmacy.”
Prepared to meet future needs
When building the hospital, the duo knew the demand was going to continually increase, so they strategically built spaces larger than what they needed for easy expansion. “We did things [such as] on one side of the hospital where we have offices, we actually primed them for future plumbing in case we need to turn them into exam rooms,” Evans said. “We created an outdoor staff break area that’s also a perfect space to eventually expand into.” One space they overbuilt that has already been expanded is the dentistry suite. “We built this really large dentistry area that has 4 tables. We had planned to start with 2 and within 6 months, we bought 2 additional dental delivery systems,” Evans said.
Seeing the project from start to finish
Kochis and Evans noted that it was a rewarding experience when the completion of OHS Community Veterinary Hospital came to fruition. “To see something start out as a concept and see it all the way through over a 7-year period...That was a dream sort of project for any community to have a place to refer clients in front of you who have the best of intentions and love and care for their pet but are in a situation where they just can’t afford that care...[It] is really just amazing,” Kochis said. Evans added that all the worry, effort, and energy they put into creating this hospital paid off. “I think Steve and I had misty eyes for an hour as we walked through the building [for the first time],” she said. “It was amazing to see it all come together and now bringing my pets there, now having my parents bring their pets, and now seeing the clients that we’re helping, it feels good.”
Articles in this issue
over 2 years ago
Using effective lighting to support health and happinessover 2 years ago
Find out more about our Fetch Coastal keynotesover 2 years ago
Hospital design for the veterinary teamover 2 years ago
E is for elegant extractionover 2 years ago
Embracing cheerful colors and Fear-Free flowover 2 years ago
The ticktock of ticksover 2 years ago
Forming a connectionover 2 years ago
Clinic design is an ode to its Chicago neighborhoodNewsletter
From exam room tips to practice management insights, get trusted veterinary news delivered straight to your inbox—subscribe to dvm360.

