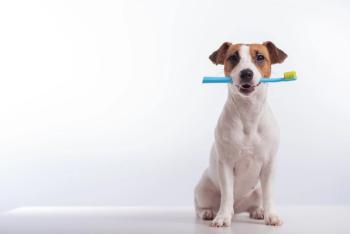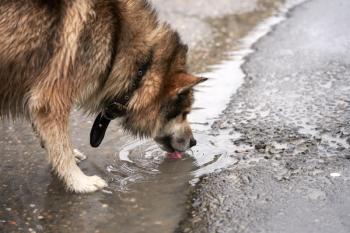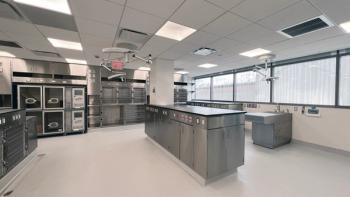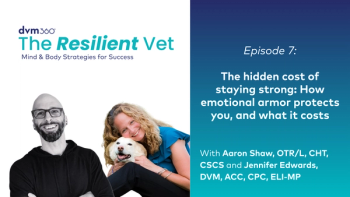
- dvm360 June 2020
- Volume 51
- Issue 6
Setting the table for service
Topnotch veterinary care deserves a topnotch facility to match.
“You know how you can walk into a restaurant and think, ‘ew, this place is gross,’ but then the service and the food are fantastic, so you keep coming back?” asks Jonathan Kaufman, DVM, owner of Eastern Animal Hospital in Baltimore, Maryland. “That’s how my old facility was—not much to look at, but our doctor and staff care and service were great, so our clients kept returning.”
Precisely because client and staff care is so important, Dr. Kaufman knew his deserved a nicer facility. He had lived for eight years with the first practice he bought, then remodeled a shopping center site in 1998. Although he did the best he could on the remodel—completed with the help of architect Wayne Usiak of BDA Architecture—the space had its limitations.
“It was clear to me that we really couldn’t grow anymore in that small space,” says Dr. Kaufman. “Demand was high, and we had nowhere to go. We had up to eight doctors and about 50 people all working in a 5,000-square-foot building. We were still doing a great job, but we were stressed out in such a small space.”
Throughout this time, Dr. Kaufman had been talking to Usiak again about wanting to build a larger practice, this time designing from scratch. He was excited about the raw possibilities a new build would offer. When a two-acre lot of land became available, he jumped, knowing it was time to build the practice of his dreams.
“Back to the restaurant analogy, it’s like our building is the` table on which we serve our clients,” he says. “A larger, nicer ‘table’ would allow us to serve them in a much more enjoyable way.”
He built that table and earned Eastern Animal Hospital the title of runner-up in the 2020 dvm360 Hospital Design Competition. The 16,433-square-foot practice garnered praise from the Hospital Design Competition judges for its great traffic flow as well as a gorgeous lobby.
Go big or go home
Twenty years after his first remodeling experience, Dr. Kaufman said it was time to “go big or go home.” So big he went.
“My dream was to start with a raw piece of land and build an inspiring facility that would take our hospital into the future,” says Dr. Kaufman. “I wanted my staff members to have a building that was quiet and spacious with a clinical floor and an upper floor for administrative tasks, meetings and an eating area so they could get away from the intensity of clinical practice.”
First on the list was designing a lobby with a smooth flow that sets the stage for the rest of the practice. Gone are the days of big, cavernous waiting areas, he says. Instead, Dr. Kaufman chose a design that allows for greeting the client, then quickly transitioning them into an exam room, then back out a different door after the exam or treatment, with checkout in the exam room itself for privacy.
“Our emphasis was on the flow of the building, making a seamless transition from space to space and not making clients wait too long,” he says.
The centerpiece of the lobby is a 1,000-gallon cylindrical saltwater tank, something he has had in every practice since the beginning. This one, however, is much grander than before. He also chose partitioned seating surrounding the tank in an effort to reduce pet/client anxieties, including being able to separate dogs and cats. The room features plenty of charging ports, internet access, bench seating for both owners and pets, and a client concierge center with a custom grinding coffee station, water and fresh snacks.
Once through the lobby, clients are taken into one of 14 exam rooms, a big upgrade from the previous six. Here, Dr. Kaufman invites clients to “linger at the table.”
“The idea behind not making clients wait too long in the lobby is like that of a restaurant: When you’re waiting for your table, you’re impatient, wondering what’s taking so long,” he says. “But once at your table, you want to slow down and take your time, with no pressure to clear the table for the next person. Having ample exam rooms allows us to slow down, not rush clients back out the door.”
While the lobby and the gigantic fish tank are striking, Dr. Kaufman says the surgery suite is his favorite spot in the hospital. “The surgery room was designed with lots of windows, plenty of space, and glass looking out,” he says. “Surgery is what I love, and this space provides me with a very peaceful Zen feeling. It’s a beautiful room that lets me do my thing and do it well.”
Building for beauty
While a large, flowing hospital with the latest and greatest equipment was at the top of Dr. Kaufman’s list, creating a strikingly beautiful building came next. With the help of the experts at BDA Architecture, he got what he wanted. A porte cochère offers clients a covered entryway to the building, making an instant statement upon arrival. Upon entry, clients are greeted with a rustic stacked stone wall behind reception, modern lighting and other high-end features.
“It feels like you’re checking into a high-end hotel, not a veterinary practice,” he says. “All the finishes are durable and beautiful, making for a truly lovely experience. In the end, the two-plus years it took to design and build the new Eastern Animal Hospital allowed me to bring my dream vision to reality.”
Sarah A. Moser is a freelance writer in Lenexa, KS.
Articles in this issue
over 5 years ago
How will COVID-19 transform veterinary practice?over 5 years ago
COVID-19 and the polio parallelover 5 years ago
The other heartworm patientover 5 years ago
An open letter to my fellow 2020 graduatesover 5 years ago
PrideVMC announces student award winnersover 5 years ago
FDA approves generic topical parasiticide for catsover 5 years ago
Survival mode: practicing veterinary medicine during a pandemicover 5 years ago
Final words on the ‘whitest profession’over 5 years ago
Is a ‘hero award’ appropriate for front-line veterinary staff?Newsletter
From exam room tips to practice management insights, get trusted veterinary news delivered straight to your inbox—subscribe to dvm360.




