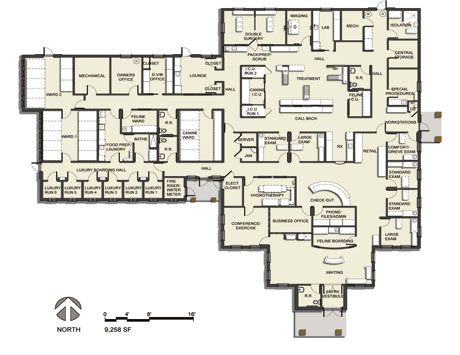2013 Veterinary Hospital of the Year: Lap of luxury
With boarding suites and room to spread out services, Allandale Veterinary Hospital in Barrie, Ontario, Canada, acts as a second home for veterinary patients and clients.
Next >
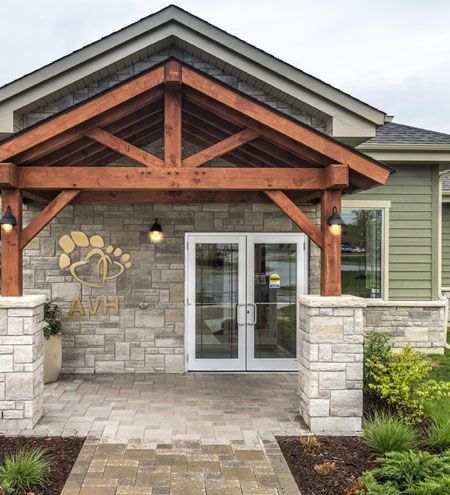
For 20 years, Dr. Patricia Lechten collected ideas for her dream hospital in a binder. For nine of those years, she was working as an associate at a practice in Ontario, Canada, that had originally served large animal clients. The converted car repair garage enjoyed a renovation in 1997, the same year Dr. Lechten became a partner. Unfortunately, the Allandale Veterinary Hospital team outgrew the facility before the renovation was complete.
“Seven doctors worked on top of one another in a five-exam-room practice,” she says. “The walls were literally falling down around us, and the place was just beyond repair.”
So when Dr. Lechten bought the practice from her retiring partner in 2007, she began plans for a new facility. It took five years, massive amounts of research, and an iron will, but she finally got the facility her practice needed to survive.
In the process, she earned top honors in the 2013 Veterinary Economics Hospital Design Competition. The judges praised Dr. Lechten’s practice for an excellent floor plan, some of the best-looking luxury suites around, and comfortable feeling throughout.
Photos by Mike Guibault, MG Photography Studio
Persistence pays off
When Dr. Lechten first approached her long-standing bank with her building plan, they said she was crazy. She still owed money from buying out her business partner four years earlier. “The banker literally said, ‘I hope you know you’ll be eating Kraft dinners every night from now on to afford this,’ before turning down the loan request,” she says.
She didn’t let one “no” stop her. After approaching several more banks and hearing the same negative response, she visited a credit union. During this time, she had already bought the land—less than a mile from the original practice—and hired an architect specializing in veterinary hospitals to draw up her floor plan.
“I had faith that this would work,” she says. “We needed the new building, or we’d have to scale back our client load to offer better care.”
Thankfully, the credit union loved the project and loaned her the money right away. After she secured financing—and was deemed desirable by the credit union—a couple of banks sought her out, saying they would loan the money after all. “Too late!” she says.
Dr. Lechten didn’t give up or allow for the project not to happen. She broke ground in early May for an anticipated eight-month process. But she had to vacate her leasehold by Nov. 1—a mere six months away.
“I had no contingency plan, no option if this didn’t come together,” she says. “I had faith it would work.”
Spread out the services
One of Dr. Lechten’s main complaints at the old facility, besides the crumbling building, was how crowded everything was: Five doctors, two exam rooms, seven staff members, one office. Checking in, checking out, greeting clients, dispensing at the pharmacy, and everything else centered around the reception desk.
Now a greeter welcomes clients to the practice. Another staff member handles phone calls, while others work the pharmacy window and check-out desk in separate locations.
“Even with hiring more staff to handle these tasks, we have increased both net and gross revenue 15 percent in the first year,” says Dr. Lechten.
Dr. Lechten gave staff members a questionnaire asking what features would improve the hospital. She received many good suggestions and accommodated almost every request. For example, one staff member suggested the separate pharmacy with a roll-up window shade. Clients ding a bell to get a staff member’s attention.
Most importantly, Dr. Lechten put family at the heart of it all. Her husband passed away just as they were getting ready to break ground on the hospital. She pressed on, knowing how much he would have loved being a part of the process. And behind the greeter’s desk hangs of photo of a dog and a child—her son and their dog.
“I wanted to show clients that we’ll treat them like family,” she says. “They are welcome in our home, and we’ll take great care of them.”
BY THE NUMBERS
Allandale Veterinary Hospital
66 Caplan Ave.
Barrie, Ontario, Canada L4N 9J2
(705) 733-1422
Owner: Patricia Lechten, dvm
Associates: 4 full-time
Hospital team: 25 full-time, 2 part-time
Practice type: Small animal
Building size: 8,720 square feet
Exam rooms: 6
Cages: 58
Parking spaces: 15 client and 15 staff
Construction: $2.4 million (building only; excludes land purchase, landscaping, parking lot, etc.)
Land purchase: $542,339
Site improvement: $138,420
Professional fees: $257,525
Equipment: $353,973
Furnishings: $46,686
Computers: $24,968
Year built: 2011
Primary architect:
Wayne Usiak, aia
BDA/CMP
901 Lamberton Place NE
Albuquerque, NM 87107
(800) 247-5387
Reception
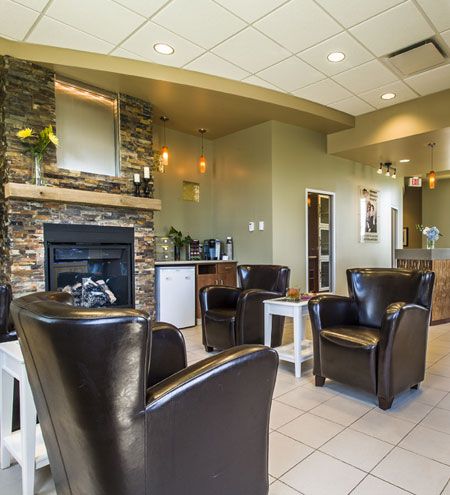
The sunlit reception area puts clients and patients at ease. Relaxed seating areas, a fireplace, refreshment station, and a quiet atmosphere sets the tone for the rest of the visit.
Greeting station
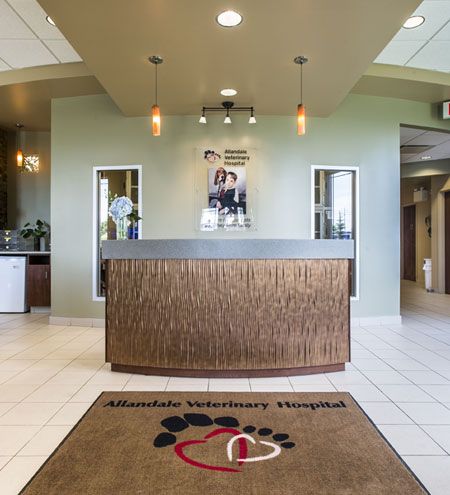
The check-in greeter is immediately accessible from the main entry.
Exam room
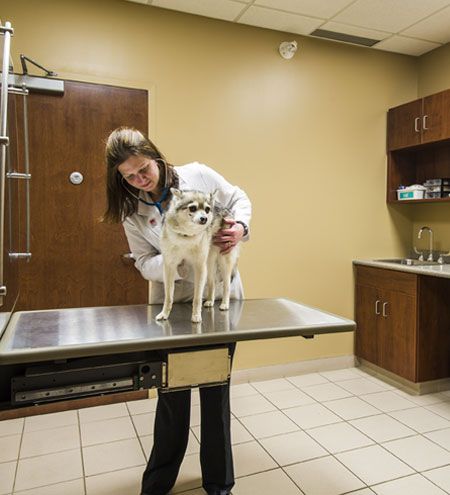
Three of the five exam rooms have a single door and one of the rooms is oversized for families or multiple pets. Two of the rooms offer a double-door design for direct treatment access.
Treatment
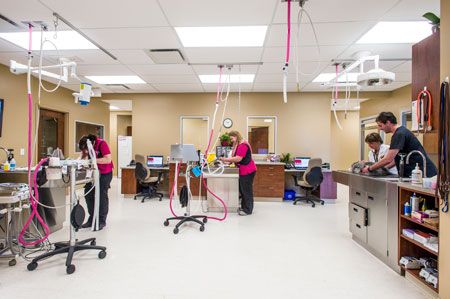
Here’s a view of the treatment area with the dental suite on the right.
Surgery
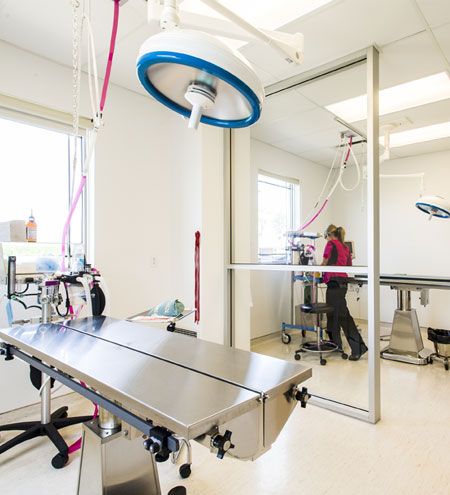
Double surgery suite—a full glass partition separates the two spaces yet provides visibility and an open feel to the room.
Canine ICU
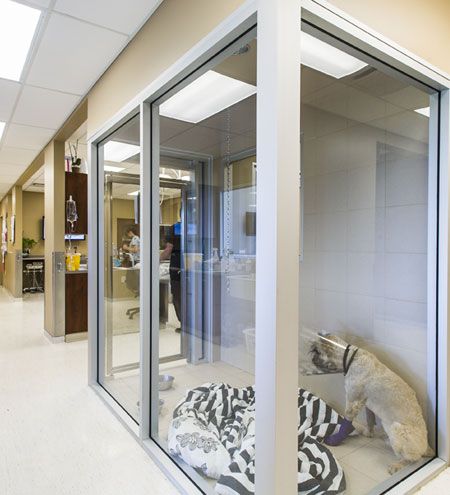
Glass-enclosed ICU run provides patient monitoring.
General boarding
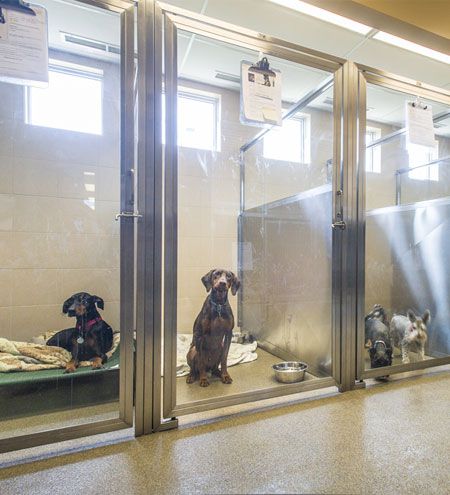
Each run on the exterior wall has a window to provide natural light.
Lab
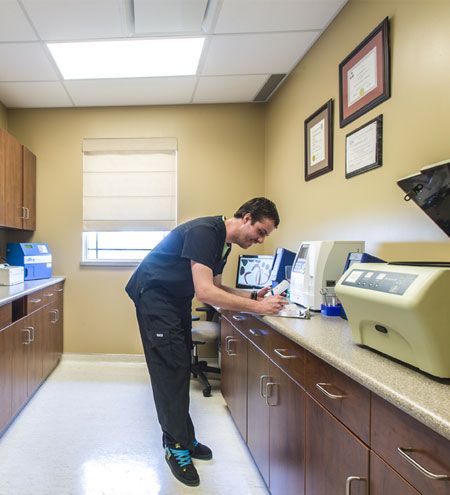
Window in the background provides natural light.
Hydrotherapy
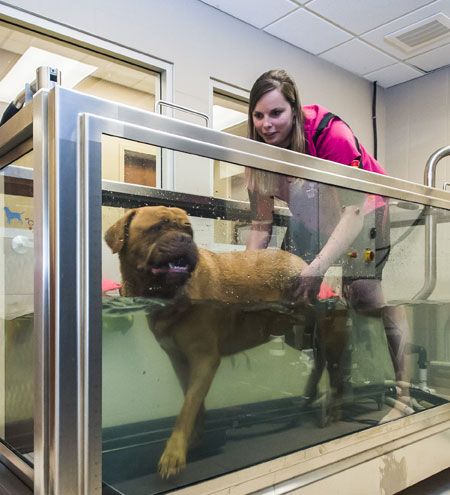
Windows in the background provide client visibility from the exam room hall.
Comfort room
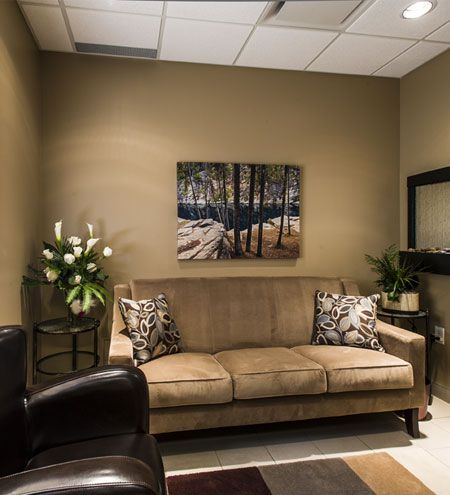
Furniture and water feature on the wall provide a soothing atmosphere.
Luxury boarding
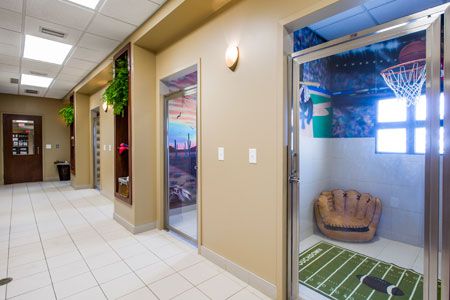
The six luxury boarding suites feature such themes as royalty, sports, rock ‘n’ roll, and the Wild West. Click here for a closer look at the boarding suites.
Pharmacy
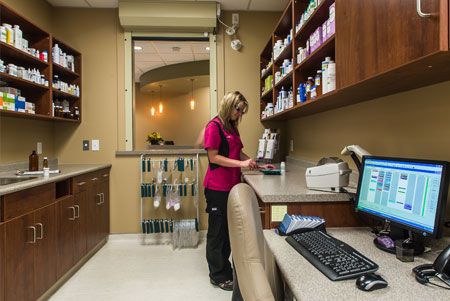
The pharmacy includes a dispensing window with a roll-up shade. This window alleviates bottlenecks at check-out, streamlining the process.
Exterior
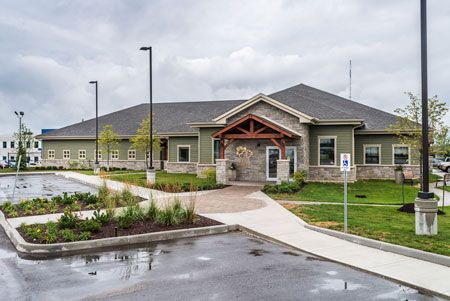
In keeping with her desire for a more home-like atmosphere, Dr. Lechten chose a residential exterior with wood beams and a stone façade. Inside, the sunlit reception area puts clients and patients at ease.
Memory lane
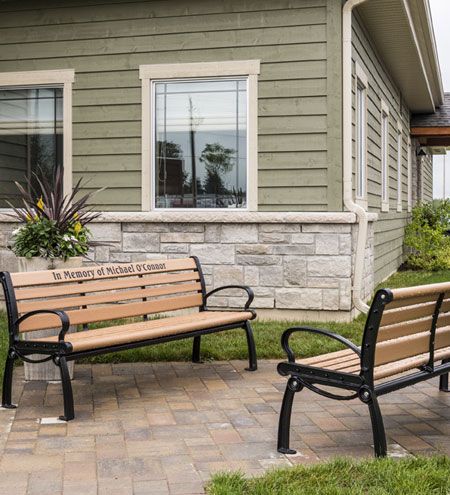
Large windows behind memorial benches provide natural light into exam rooms.
