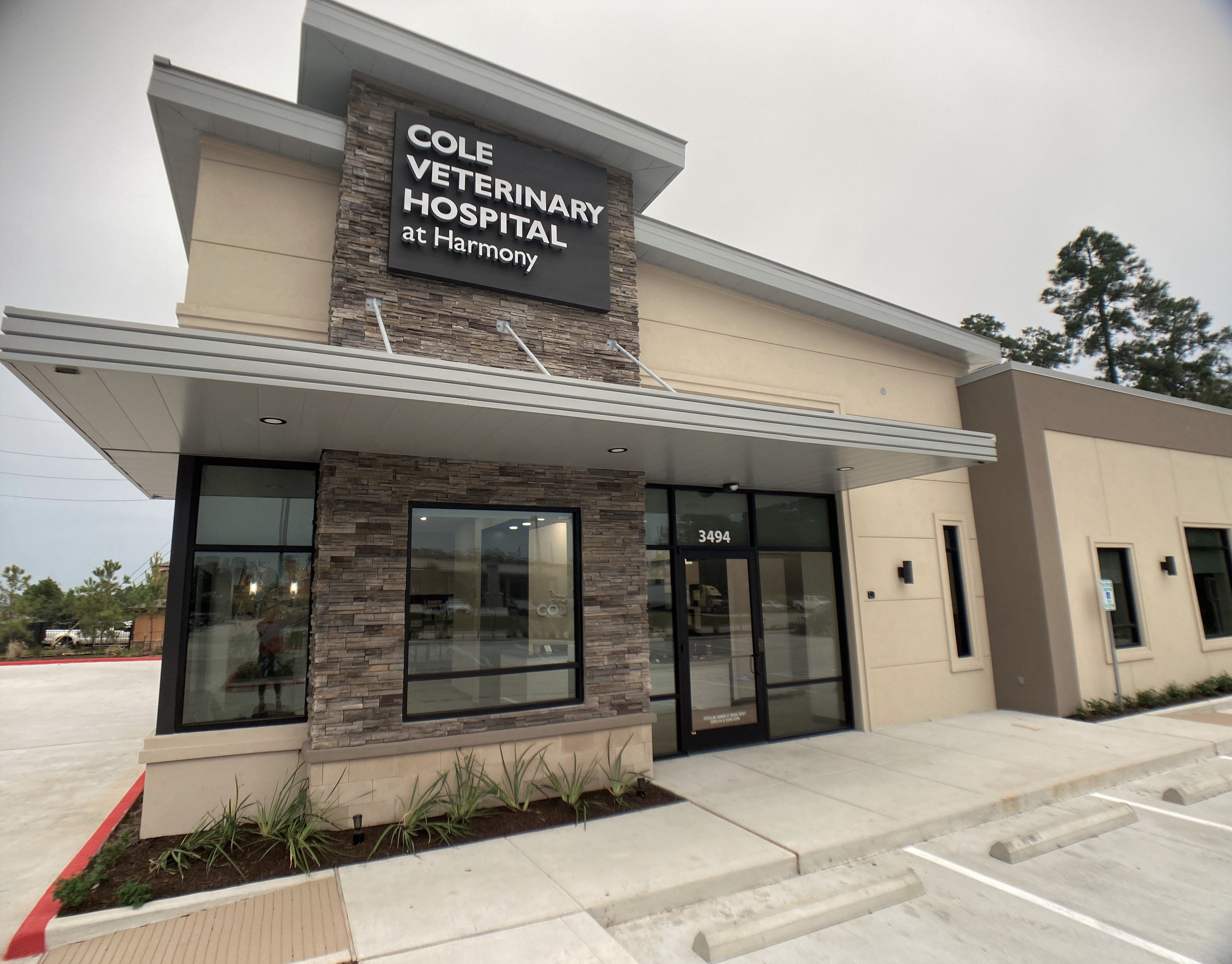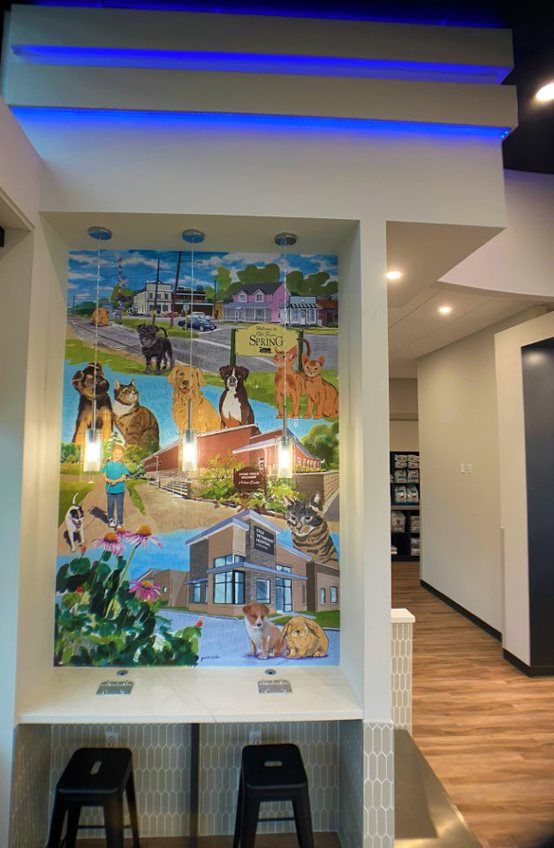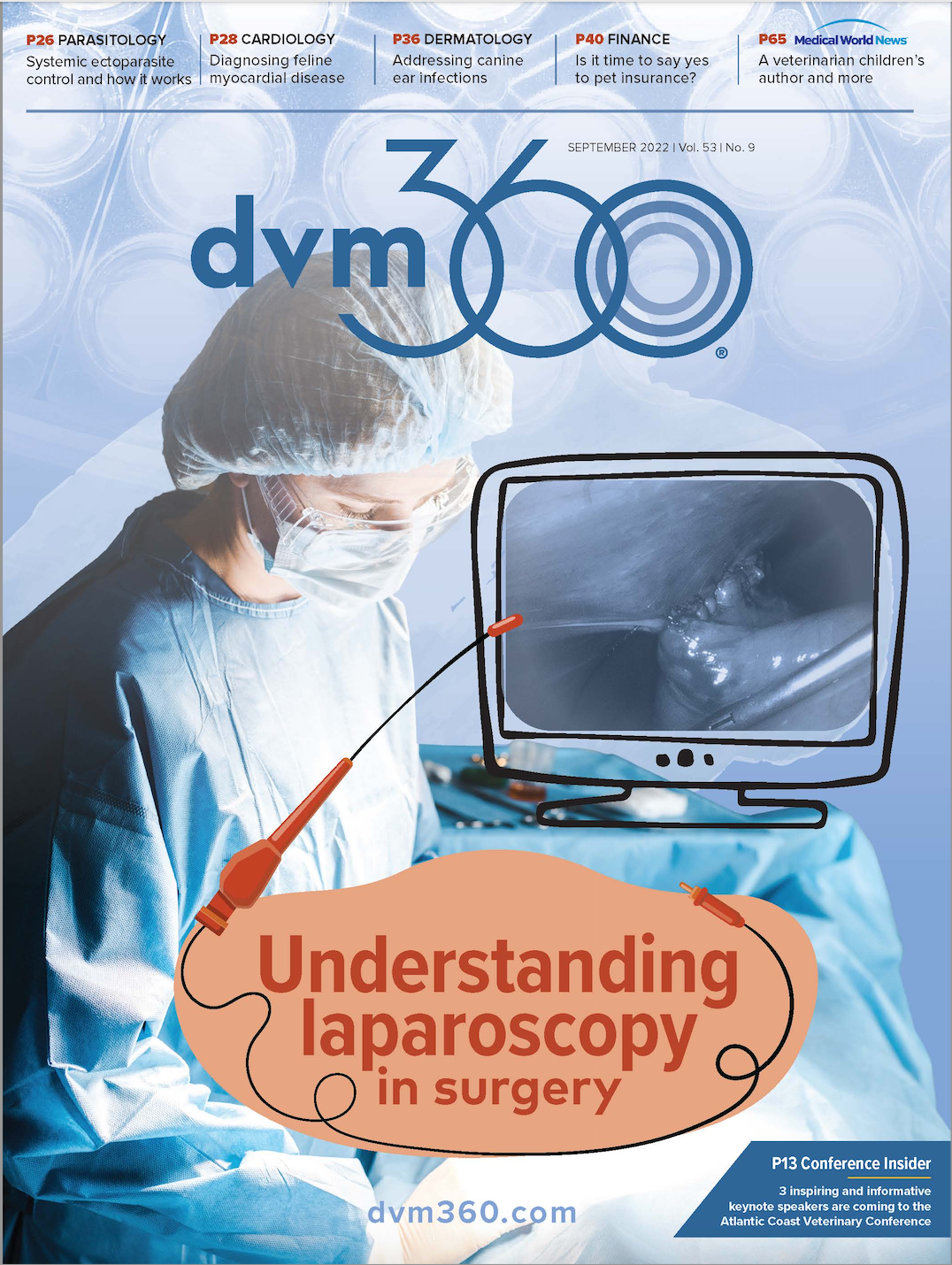Dream team creates their ideal veterinary clinic
Married couple unites with designer and contractor to build award-winning facility in Texas
A little over a decade ago, Wil Cole, DVM, was determined to build an award-winning veterinary hospital. At the time, he and his wife, Jennifer Cole, DVM, owned Cole Veterinary Hospital at Legends Ranch, an approximately 2000-sq ft facility in Spring, Texas, which was later expanded to 4000 sq ft. However, Wil and Jennifer wanted to take a leap of faith and debut a second new, larger hospital—Cole Veterinary Hospital at Harmony—just a mile from Legends Ranch to address the growing demand for veterinary services and own the space to make that goal come to fruition.
Cole Veterinary Hospital at Harmony in Spring, Texas, opened in 2020.

During that decade, Wil could be found reviewing floor plan designs with their designer/ contractor of their project, Jonathan Greene, president of J.A. Greene Construction Services, producing a chemistry between Wil and Greene that stands to this day. “Wil had an eye for design and a desire to help other vets start-up their practice. In addition to reviewing floor plans, Wil would often talk to my clients about pricing services, what software to use, how they can compete, and anything else that comes along with a start-up,” Greene said. After helping countless start-ups, the knowledge he gained and hard work paid off for his own practice as well. Cole Veterinary Hospital at Harmony—a 7654-sq ft, full-service veterinary hospital—opened in 2020. This facility has now been named the dvm360® 2022 Hospital Design Competition grand prize winner for hospitals under 8000 square feet.
In a dvm360® interview, the Coles and Greene discussed the details of Cole Veterinary Hospital at Harmony and what makes it a stand-out facility.
General exterior
The clinic features brown stacked stone and long windows for a clean, modern look without appearing ultramodern, according to the trio. The goal was to offer natural light throughout the entire practice while preventing visibility from the outside into treatment and exam rooms. “A lot of the windows around the practice are up high and skinny to avoid [individuals] being able to see in but still let in natural light. That turned into linear architecture, so we had to make sure we made the windows fit with the overall design,” Greene said.
Another integral part of the exterior design, according to Wil, was significant curb appeal. “We put a tremendous amount [of expense] into landscaping and making sure we were adding value to the community,” he said. Greene noted the exterior finishes of the clinic were designed to be weather resilient and address the high traffic area, using material that blocks noise transmission from the outside to the inside.
The building is also ecofriendly, held up by insulated concrete form (ICF) blocks, a mix of Styrofoam and concrete. This combination of material better insulates the building so it stays cool during the warm months and vice versa. According to Greene, the ICF blocks are “foam blocks you fill with concrete once you get all the blocks up, and you seal it in. It’s a unique block because it is 2 ft tall, 4 ft wide. I can throw it in the air, and you could catch it. And that’s what holds up their building, which seems counterintuitive.”
General interior
Like the exterior, the interior has modern touches. However, it contains elements that make it cozy and comfortable. The hospital has luxury vinyl wood floors carried throughout the client and treatment areas, gray and white accents throughout, uniquely marvelous patterned tiles as accents on several surfaces, and a sophisticated chandelier to complete the lobby. There is even an iPad bar set aside for children complete with numerous downloaded games to keep them busy.
Each feature is intentional, according to the Coles. “What sets us apart from most hospitals, human and veterinary, is [that] most people concentrate on their lobby and making their lobby beautiful. But the rest of the space is very utilitarian, and we wanted to take the same look throughout the whole hospital,” Jennifer said. “Clients feel pampered in the lobby, and that continues in the exam rooms. And our staff feels the same all the way back to the hospital area and the treatment areas as well. Honestly, even in boarding. We tried to take that feel all the way throughout [the hospital].
”Wil added, “I think clients feel the value the moment they walk in....They feel comfortable. They feel like they are at an elegant hospital and that these people get it right and know what they’re doing. That’s a huge thing that clients...want to be at our hospital [and] and find a reason to come back.”
More stand-out features
Mural painted by local artist
Waiting area.

The mural in the lobby of Cole Veterinary Hospital at Harmony is another fan favorite. The Coles have a friend who is a local artist and asked her to portray something that embodied the animals they care for as well as community landmarks. If you look closely at the cheerful mural, pets’ names are hidden throughout, personalizing the artwork and making pet owners feel special.
“Anything that made it to our walls had meaning and value to us,” Wil said. “We put a lot of thought [and attention] into that: personalizing it [with] those finer touches. It gives us comfort knowing a local artist did that. But it’s [also] a talking point; it’s giving back to the community and letting people see we’re supporting community artists.”
Greene noted that, from a design standpoint, there should never be a disconnect between what is on the walls and the owner’s personality, because it makes clients subconsciously uncomfortable. “That connection is what you can’t ever design; all you can do is hope that [clients] get there. It’s something we tell our doctors all the time: make sure you provide a sense of community and your personality meets the design, because your clients are intuitive enough to understand [the disconnect], especially when they’re dealing with their [pets].”
Boarding kennels
Cole Veterinary Hospital already had a client base and a need for expanding boarding services. As part of the new hospital location, the Coles felt the need to incorporate more extensive boarding kennel areas for canine and feline patients which has been a major success as the COVID 19 pandemic has begun winding down and more pet owners are returning to travel. The canine kennel areas feature high-quality epoxy flooring, and large tiled runs with glass doors. The feline boarding areas are unique with 5 multilevel spacious condominiums with individual slim exterior windows. The feline doors areglass from top to bottom fora luxurious, spacious feel. The boarding areasarealso strategically situated. To avoid noise, it remains separate from treatment areas where clients bringin their pets but also in a place where the team can keep an eye on them. Additionally, the dog kennels and cat ward are kept separate from one another for a comfortable experiencefor all animals.
“We not only made [the practice] sound proof from the exterior but even [from the] interior. All our walls are insulated, floor to ceiling, everywhere,” Wil said. “We didn’t want to be in the center of [the boarding kennels] and listen to the noise all day long. We were able to create some unique space for [the pets] and keep them segregated yet close by. It’s a very efficient, quiet, and smell-controlled space. ”Reducing the amount of shared walls between the kennels and the treatment areas was one of thedesign challenges they tackled only having roughly 5 linear feet of actual shared walls.
Jennifer added, “One other thing that’s unique is our feline boarding. Jonathan did a good job of separating that completely from noise, so they’re not near [the] treatment [area]. They’re also not near any dogs in [the] hospital or boarding [areas]. There’s a big window where they can be seen by the staff when they’re eating lunch, and they can also look outside.”
Staff-friendly environment
Designed with clients and patients in mind, the Coles and Greene also made it an excellent space to work for staff. They continued the elegant appeal and backsplash tile in the staff restrooms and break areas to achieve this goal.
“Staff areas aren’t always the nicest. Sometimes you have to save some pennies and cut back on the staff restroom, for example. Or maybe the break area doesn’t have the nicest stuff....We all agreed, with a little pushing [from Greene], we make this an experience so that staff feel their value in the building as well,” Wil said.
What’s another feature the staff loves? According to Wil, it is giving the staff the ability to control sound played throughout the hospital. The controls are centralized in the treatment area on 3 wall-mounted iPads that play songs from streaming services such as Pandora or Spotify. “The staff love that control because they love music. There are moments in the day where they want to switch the music up, or somebody’s feeling a little giddy and wants to have some uplifting music. I never thought having something so simple [as] that...was going to make a big difference, but the staff absolutely love it.”
Proud winners of the 2022 Hospital Design Competition The Coles and Greene were honored to be recoginzed as winners of this year’s dvm360® Hospital Design Competition. “It’s a tremendously proud moment. For all the effort we put into building something that didn’t make sense to a lot of people when we were doing it...We took a risk, but saw the potential to be a freestanding hospital 1 mile away from a busy practice," Wil said. “It’s validation [of] paying attention to your gut, knowing your clients, knowing the demographics, trusting people like Jonathan and my wife, and coming together; it’s validation [of a] job well done.”
Greene also touched upon what winning the award means to him and described the significant effort that went into the project over many years. Building Cole Veterinary Hospital at Legends Ranch in 2008 was the first veterinary project Greene had been a part of, and he and the Coles have come a long way and learned plenty of lessons since then. “For me it’s [14] years of work that has come to [fruition] and [been] recognized for what it is, and that’s a realistic approach attainable to any veterinarian across the board,” Greene said.
Wil said he wants to inspire other veterinary professionals to be successful in their hospital design, think outside of the box, and take risks. “We’re an open book; we share everything with [other veterinary professionals]. I hope to use this platform to help others grow. That is exciting, because I like seeing others in this profession [succeed]; it’s a way of giving back.”

Newsletter
From exam room tips to practice management insights, get trusted veterinary news delivered straight to your inbox—subscribe to dvm360.