Let there be (natural) light: Top tips from the Specialty Hospital of the Year
Pet Emergency Clinic & Referral Center of Spokane, Washington, sheds some light on what makes their new space great.
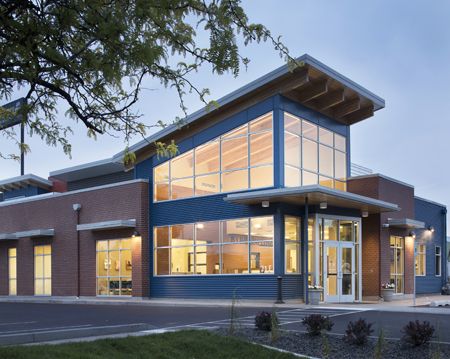
All photos courtesy of Tim Murphy, Foto Imagery.Research has shown that giving veterinary team members and patients access to natural light not only improves their mood, but may help patients heal faster. In the veterinary industry, efficiency is key. And when it comes to efficient specialty clinics, the 2017 Veterinary Economics Hospital Design Competition's Specialty Practice Hospital of the Year definitely delivers. Michael O'Dea, DVM, hospital manager and ER veterinarian at Pet Emergency Clinic & Referral Center (PEC), in Spokane, Washington, gives an in-depth tour of the facility and talks about some of the bells and whistles this specialty clinic has to offer, all while building in plenty of natural light.
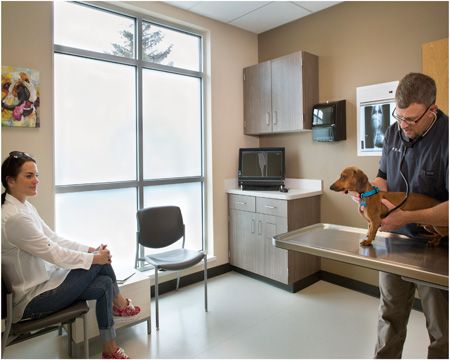
Exam room: All 10 exam rooms at PEC have two doors-one for clients and one for staff. This allows clients to easily exit back into the lobby and staff members to sneak out the back. These exam rooms feature City View tile that is durable and easy to clean, a radiograph illuminator, overhead cabinet and workstation storage, and colorful pet portraits. They also contain windows that invite lots of natural light the to space-almost too much light.
“On sunny days, too much light can inhibit seeing computer screens, so the last several months we've been upgrading the windows,” Dr. O'Dea says.
Adding a layer of “window frosting” helps keep the light situation under control.
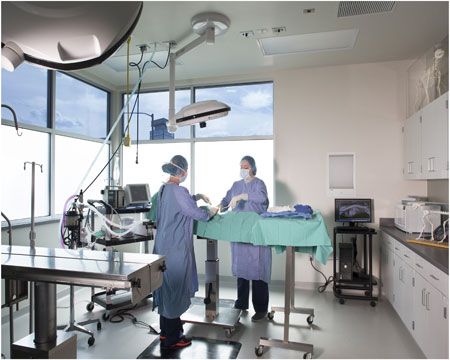
Surgery suite: In a referral-only specialty clinic, a well-designed surgery suite is essential for the surgical group. In this room, surgeons operate on many soft tissue surgeries, tumor removals, bone fracture surgeries and more. Tall windows allow plenty of controlled daylight into the two-table surgery suite.
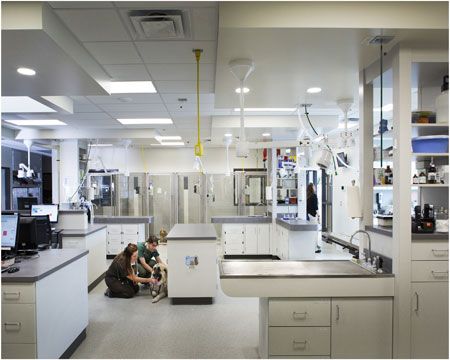
Treatment: The old clinic did not have an abundance of natural light and now (behold!) there are skylights in the treatment area. And that's not the only improvement.
"In the new building the kennels are in the treatment area, with plenty of cages. We also have more oxygen capacity for critically ill patients,” Dr. O'Dea says.
The team wanted to keep the treatment zone as open as possible. From the charting stations, staff members can see all the way through treatment and from treatment into surgery.
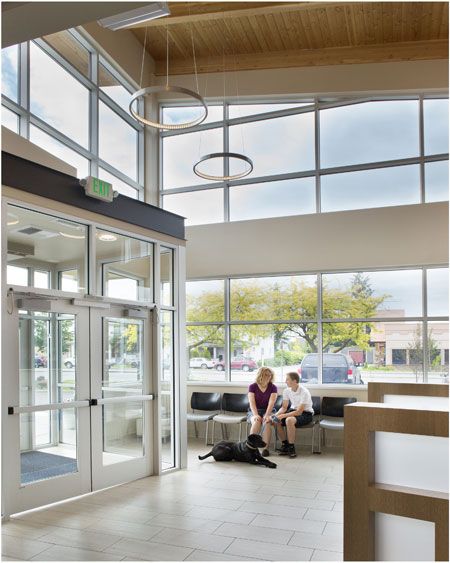
Lobby: Tongue-and-groove pine wood vaulted ceilings serve both structural and aesthetic roles, giving the clinic an open, airy feel. Large windows surround the lobby allowing natural light to help soothe anxious pets and clients. Modern circular pendant lighting illuminates the space after the sun sets.
“We didn't set out to build the Taj Mahal of veterinary clinics,” says Dr. O'Dea. “But you look at the grand space of the new lobby and that's almost what it feels like.”