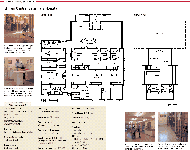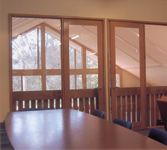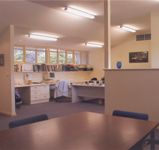A $1 million ad-that works!
Building a spacious, staff-friendly hospital is the best advertisement for high-quality team members, say the owners of Eltham Central Veterinary Hospital.
"A building is nothing without the staff members who fill it," says Dr. Chris Barton, co-owner of Eltham Central Veterinary Hospital in Melbourne, Victoria, Australia. "I'd rather have a good staff and an average building than the other way around." Fortunately for Drs. Barton and Joseph Galbally, they have both: their first-choice staff members and a hospital that won a 2003 Veterinary Economics Hospital Design Competition Merit Award.

The 1,350-square-foot reception area features plenty of natural light, a large retail area, and warm colors.
The results: "The new practice helps us find good staff members and keep them happy. That's the crux of the business," Dr. Barton says. And building a spacious new facility had another, unexpected upside: revenue quadrupled in the first year. "A functional, well-focused, and contented team delivers the best medicine. Which, in turn, means we surpass clients' expectations," he says.
Teamwork at play
Twenty-five years ago, the hospital started as a large animal practice. Ten years ago, Drs. Barton and Galbally renovated the existing facility to suit their small animal emphasis. Within four years they'd outgrown the building-which led them to plan and build a spacious 7,720-square-foot practice. "Practices a quarter to half this size are more normal in Australia," says Dr. Barton. "But we have seven doctors, and we wanted room to move around."

Hospital Design: Award-winning floor plan
So with a clean sheet of paper and a lot of ideas, Drs. Barton and Galbally set out to design the ideal facility. "We decided to build as good of a facility as we could afford-and then we went over budget," Dr. Barton says.
Because boosting staff members' job satisfaction was a primary goal, the doctors asked team members for input. "Our staff members gave us feedback on what works and what doesn't and on what they wanted in the practice," says Dr. Barton. "For example, staff members wanted clients to be able to visit their pets without passing through working areas.

A pitched roof gives the building a more residential feel and hides the true size of Eltham Central Veterinary Hospital. This view, Dr. Chris BartonâÂÂs favorite, highlights the numerous windows and warm, welcoming colors that are atypical in Australia, where blues and grays prevail.
"We're quite proud of our treatment area, but we'd still prefer that clients not walk through in the middle of a procedure. So we built the kennels to the side of the building with a direct hallway instead of putting them behind our treatment area," Dr. Barton says.
More proof of attention to staff members' needs: The top floor of the clinic-20 percent of the total square footage-is devoted to a staff lounge, a conference area, staff member work areas, an office, a kitchen, and changing rooms.
Nuts-and-bolts design
Drs. Barton and Galbally realize they could have built a cheaper hospital. But to get what they wanted-a large, comfortable practice to grow into, a building with a residential feel, a pitched roof, and a kennel on the side instead of the back-they had to pay more. "The extra money was well worth it to build the right practice," says Dr. Barton. "A good facility changes staff members' attitudes, encourages them to practice better medicine, and presents the right image to clients."

Staff members enjoy holding meetings in the second-floor conference room with a treetop view. Twenty percent of the building is dedicated to staff needs.
The owners found the right piece of land near the former facility. They even turned down an offer from city planners to pay double for the land.
Next they hired their architect, Bruce Kirkman, and a builder, John Winter. They were friends of Dr. Barton's and friends with each other. "It's risky to work with friends, because it's so difficult if something goes wrong," says Dr. Barton. "But Bruce and John were fantastic. They paid attention to detail and made good suggestions, including ideas for how to best place the air-conditioning vents. And they got along well and balanced each others' ideas. That's my best advice: Chose a builder who has worked with your architect before and make sure they work together well."

A work area and an office sit adjacent to the conference room. Staff members enjoy having space in the practice to call their own, Dr. Barton says.
During the design process, the owners pooled their ideas, input from team members, suggestions from the architect and builder, and guidelines from the Australian veterinary accreditation society's standards for practice, much like those of the American Animal Hospital Association. "I don't think clients really understand the difference between an accredited facility and one that doesn't meet those standards, but our staff members certainly do," says Dr. Barton. "So we made sure our design met or exceeded those accreditation standards."
Settling in
Dr. Barton had a moment that convinced him he'd made the right decision even before he opened the new facility. "Dr. Galbally and I hosted a dinner for 70 people, including staff members and their spouses," says Dr. Barton. "Everyone fit in our waiting area for the formal dinner. And when we saw how fantastic the place looked that night, we knew building this new facility was the perfect choice."
Still, that didn't prevent him from wondering what he'd gotten himself into upon moving in. "I thought, 'We're never going to be able to fill this building. We're going to rattle around in it forever.' " But a staff meeting reminded him that they'd made the right choice.
"We used to hold monthly staff meetings at McDonald's, because we didn't have a room big enough for our whole team," says Dr. Barton. "Now we can meet here. And even better, staff members used to wander around shopping centers during lunch or on breaks between shifts. Now they stay here and watch television or read and relax. For me, that means the cost of the facility was money well-spent."
Of course, a larger building means more cleaning, more supplies, and more staff members to keep day-to-day issues under control. "At first we didn't have enough clients to fill the place, but we still had cleaning and other duties to attend to," says Dr. Barton. "I hired the staff members we needed, and the clients quickly came to keep us busy. In fact, we've doubled the size of our staff since the move."
Editors' note: Preparing to build? For more photos, floor plans, and articles, or a Hospital Design Competition entry form, visit www.HospitalDesign.net. The contest deadline is Nov. 28.