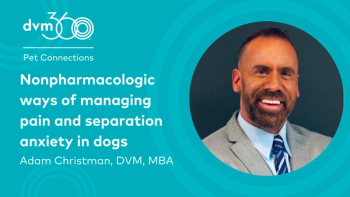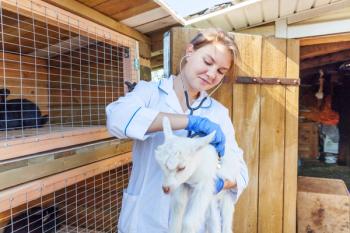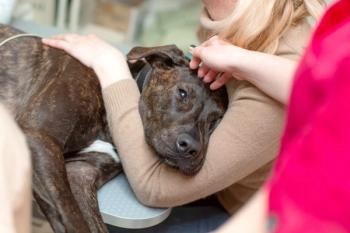
All Creatures Great and Small: A clinic inside a home
This 2024 Hospital Design360 competition merit winner designed their practice to feel and look like a home
All Creatures Great and Small in Downers Grove, Illinois, is a veterinary practice immersed in rich history. This privately owned and operated merit winner of the 2024 Hospital Design360 competition—in the 3500 to 8000 sq ft facility category—employs a house-like design to both the exterior and interior of its hospital, all while keeping the hospital’s path tethered to its walls.
Aiming to build a clinic inside a home, Andrew Eisenberg, DVM, co-owner of the practice, explained in an interview with dvm360 that the goal of the design was to make clients feel like they were coming into a family practice, or visiting a friend. The team wanted to steer away from the conventional, often “sterile” feel of veterinary hospitals.
“We try to have…more like a friendly, welcoming aspect, like visiting a friend's house where you happen to be going to the [veterinary],” Eisenberg told dvm360. “We want to be [clients’] friend and partner in their animal's health and care.”
A home like the rest
Exterior
Meant to blend in with the surrounding neighborhood, All Creatures Great and Small employs several landscaping and hardscaping features that make the clinic look like a house. Some of these include a grass front yard, common yard plants, a chimney, and a front porch with chairs that serves as an outdoor waiting room. Eisenberg told dvm360 that the team took extra steps to incorporate the front yard curb appeal to their practice, while still maintaining handicap accessibility.
Interior
To achieve the hospital’s internal home-like feel, Eisenberg and his father, Ken Eisenberg, a retired veterinarian and co-owner of All Creatures Great and Small, modeled their waiting area after a living room, creating a wood-inspired aesthetic. The team used tiling to mimic a hardwood floor, as this more modern material is easier to clean, more durable, and more scratch resistant than regular hardwood flooring. The owners also installed wood beams overhead to replicate the look and function that some individuals might have in the great room of their home, and picture windows that frame the outdoors—similar to the windows used in the front rooms of houses. Moreover, a fireplace with see-through glass on the inside and outside, was installed. The goal of the glass was to provide both the front porch outside and the inside lobby with a fireplace, adding to the “homey” feel of the clinic.
“We have that on in the wintertime,” said Eisenberg of the fireplace. “It creates a warm atmosphere, and it comes with the chimney, so it gives the hospital…the house appearance. Without the signage, a lot of people would think it's like a new, fancy house, which is what we were going for.”
Speaking on one particular aspect of the reception area, Eisenberg told dvm360, “The thing…we spent probably the most time on getting right was the front desk.” Eisenberg explained that the clinic’s front desk is made of butcher block material to imitate an old-school, wooden kitchen surface.
“So you have your living room, kitchen…fireplace area, and then that the desk kind of seals it as like…this nice work surface,” expressed Eisenberg.
Location
Still, this hospital was not the duo’s first ‘clinic inside a home.’ Prior to opening this location, the father-son pair operated their clinic— founded by Ken Eisenberg in 2001— from a converted home in downtown Downers Grove, with some clients even having been raised there when it was still a single-family residence. When designing their new location, right around the corner of their former one, the duo aimed to keep some of the original hospital’s elements.
“It's kind of like building a new house and moving. You know, if you tear down your old house, you don't build a new house that's not nice. You try to [make] it nice, but you try to keep those elements that make it feel like a home. And that's what we did. We tried to take all those elements there and put them in our waiting room all the way to the finishing touches,” said Andrew Eisenberg.
Eisenberg also explained that it was important to have their new location close to the former practice. “We were fortunate that we found a property for sale around the corner…that allowed us to develop the site and stay within the community, because the clinic [was founded] there. We live in the neighborhood. We're close by. I see [clients] on walks… It creates a certain neighborly connection with them when they're coming in [to the clinic],” explained Eisenberg. “And it's that aspect of things that kind of makes you feel like, stop and say ‘hi’, [that] my dad established over 20 years ago in the community, and we wanted to maintain that.”
History on the walls
One final feature—and Eisenberg’s favorite— is the clinic’s artwork. The lobby features a painting that is a collage of All Creatures Great and Small’s former building, the current location, the clinic’s logo, and current and former resident animals.
In the interview, Eisenberg spoke of this mural and the animals on it. “Some of the old animals that lived at…our clinic, cats who had passed away, my current dogs, my cat, our bird that lives at the hospital—all the animals that have been related to All Creatures Great and Small, our bearded dragon—all of them are…tied into that one piece. It's almost like a historical tapestry of our animals and our buildings sitting front and center, right above in the waiting room.”
“It’s almost like inside…knowledge, because to everyone else they may just look like animals, but to anyone who's been there historically, [they will be] like, ‘Hey, isn't that the cat that used to live here, or isn't it’, you know?” Eisenberg concluded.
Newsletter
From exam room tips to practice management insights, get trusted veterinary news delivered straight to your inbox—subscribe to dvm360.




