Animal Hospital of Humble
This Texas hospital is anything but modest and can boast the client growth to prove it.
When Dr. Ernest Parson bought the Animal Hospital of Humble in Humble, Texas, in 2000, it wasn't because the building impressed him. The portable, wood-framed building had long outlived its usefulness. "It was about 1,200 square feet and was decrepit and falling apart," he says. One of the exam room floors had even caved in and required some quick repairs.
But Dr. Parson saw the building's potential, namely its location on a busy thoroughfare surrounded by rapidly growing suburban developments. So he and his team made do in the original structure until Dr. Parson could build a practice on the same site that was worthy of his talents, team, and clientele. Surviving the humble beginnings—shaky flooring and all—was well worth it, because his new practice earned a Merit Award in the 2008 Veterinary Economics Hospital Design Competition.
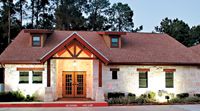
Photos by Chris Walter
Humbling experiences
Building a new veterinary hospital on the same lot as the old one could've resulted in construction nightmares, but fortunately, business wasn't interrupted. The team sweated it out in the original structure until the new building was complete, then moved into the new practice while the old was torn down to make room for expanded parking. Still, there were a few bumps along the way.
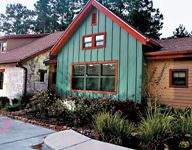
Just like home: Vertical board and batten siding in a three-color scheme, limestone detail, and lush landscaping create big Texas style in this modestly sized practice. (Photos by Chris Walter)
During the environmental inspection, inspectors found a well on the property and assumed it was an old oil well—the area is littered with oil wells from the late 1800s. Capping these wells can be expensive, so Dr. Parson had it reinspected, and luckily, the inspector discovered it was an old water well that didn't require any expensive treatment. "We definitely dodged a bullet there," Dr. Parson says.
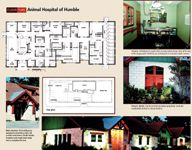
Floor plan: Animal Hospital of Humble
In addition to concerns about the well, Dr. Parson received an unpleasant surprise from his accountant. "Most doctors probably know this, but I certainly didn't know that the money you spend on a new building isn't tax-deductible until you're in the new building," he says. "I just assumed that the construction would be a business expense, but you can't deduct those costs until the project is completed and you take up occupancy. That was a great big tax bill!"

A look at the numbers: Animal Hospital of Humble
Dr. Parson rode out the bumps and wound up with a 4,166-square-foot practice that's user-friendly, easy to maintain, and, most importantly, warm and comfortable. The building was designed like a rustic country ranch to give it a residential, homey feel. The look is carried through the lobby with vaulted cathedral ceilings, cedar woodwork, and separate dog and cat waiting areas where clients can cozy up with their pets. "I love the way the lobby looks and feels," Dr. Parson says. "It's got that rustic ambiance that we were shooting for."
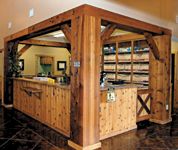
Reception and waiting area: The reception and waiting areas are Dr. Parson's favorite part of the new hospital. Separate waiting areas for cats and dogs cut down on pets' stress. Client information and education pamphlets are kept conveniently by the main entrance. (Photos by Chris Walter)
Looking ahead
Keeping an eye on the future, Dr. Parson made sure there was ample attic space for expansion down the road. The large attic space can eventually be used for storage or outfitted to house offices. Dr. Parson might also put in an attic conference room and space for overnight care.

Photos by Chris Walter
This foresight mirrors Dr. Parson's advice for those considering building a new veterinary hospital. "Build as big of a practice as you can afford," he says. "I built the biggest one I possibly could at the time, because the one thing I didn't want to do was outgrow it too rapidly." He says that when he talked to other doctors about their building experiences, many had to enlarge their facilities within five or 10 years of initial construction.

Prominent signage: The practice is located on a main road leading to the highway and is situated between the cities of Humble and Atascocita. This location provides great visibility and has led to an increase in new clients. It was five years after the purchase before Dr. Parson could begin building the new hospital, but despite that, everything went fairly smoothly. "I was very pleased with the whole process," he says. "In big part that was because of the architect and contractor we used-they made all the difference." (Photos by Chris Walter)
While it may seem daunting to put it all on the line, the dividends have been well worth it for Dr. Parson and his team—both on a financial and emotional level. His practice has grown tremendously. The first year they were in the new building, gross revenue went up 37 percent. By the end of the second year, gross revenue was up 88 percent.
"Most importantly, the care we can provide to our patients has definitely improved," he says. "The comfortable atmosphere we're in right now just helps the team as a whole to do their jobs better. Team members are so relieved to be out of the old building. We're much happier now."
Katherine Bontrager is a freelance writer in Prairie Village, Kan.
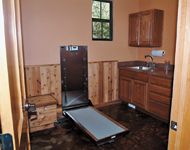
Exam room with lift table: The hospital has three standard-size exam rooms and one oversized exam room with a lift table. Dr. Parson says if he had to do it over again, he'd have two oversized exam rooms. "So often I find myself with more than two or three large dogs at a time," he says. "And that lift table is so nice-my back doesn't hurt nearly as much at the end of the day from picking up all those large dogs." (Photos by Chris Walter)
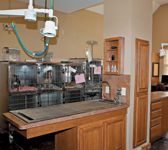
Treatment area: Hospitalized patients are in full view of team members in this large treatment area, where the pets can be constantly monitored. Also, the homey touches of brown wood continue into the back areas-even if staff are the only ones to appreciate it. (Photos by Chris Walter)
Katherine Bontrager is a freelance writer in Prairie Village, Kan.