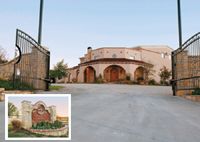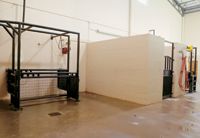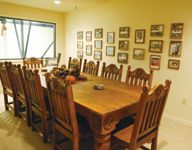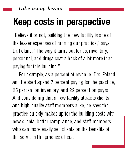Bringing elegance to equine practice
The owners say they'd be happy to live in their new equine practice. Here's how they achieved this level of comfort.
In the heart of Texas horse country, Weatherford Equine Medical Center stands out-and not just for its state-of-the-art treatment center and surgical suite. With Spanish architecture, an impressive wrought-iron entry gate, and decorative stalls, clients know they'll receive four-star treatment at this Weatherford, Texas, practice.

Award-winning floor plan
"We find that clients like to go to a facility they can be proud of," says co-owner Dr. Jeff Foland, MS, Dipl. ACVS. "They appreciate the facility and the fact that we make veterinary visits nice for them."
Clients aren't the only ones impressed with the 15,699-square-foot facility. The owners' attention to detail and the clean floor plan earned the practice a merit award in the 2004 Veterinary Economics Hospital Design Competition.
Reception sets the stage
Dr. Foland and co-owner Dr. Bruce Hebbert both interned at Alamo Pintado Equine Medical Center in Los Olivos, Calif., and they say this experience shaped their thinking about starting their own practice down the road. They launched that dream when they opened the equine medical center, with Dr. Foland leaving a haul-in clinic in Texas and Dr. Hebbert bringing his ambulatory work to the table.

A Spanish-style building greets arriving clients, who enter through an electronic gate with a caduceus in the center. A metal sign, produced by a local artisan and mounted in rock and brick, matches the architectural style of the gate.
"We'd talked about building the practice for a while before it came to fruition," says Dr. Foland. "We had several things in our favor. The area we're in is loaded with high-quality horses, so we figured a high-quality practice would do well here. There's plenty of business for another good practice. And we both had good clientele that we believed would follow us to the new practice."
That clientele includes 250-horse cutting-horse ranches, single-horse backyard owners, and everything in between. "We get referrals from 70 miles away, and our top 70 percent of clients are high-end horse owners," Dr. Foland says.
Because they hoped to attract high-end clients, Drs. Foland and Hebbert knew they had to build an attractive, inviting practice. "Right or wrong, clients associate a nice reception area with a successful practice," says Dr. Foland. "So we went out of our way to make our entryway and reception area warm, comfortable, and inviting. Our wives helped us with the décor."

The two exam areas are separated by a day stall that can also be used as a third exam room, allowing team members to keep horses apart and giving everyone room to work.
The reception area features a rounded front with a Spanish appearance, a suggestion made by Dr. Hebbert's wife, Kila. The arched stucco columns add to the look and accentuate the rock walls on the front of the building. And Dr. Foland's wife, Jennifer, located an antique chandelier from Mexico that now hangs from the 20-foot-high ceiling in the reception area.
Original artworks by a local equine artist adorn the walls. A fireplace adds to the overall appeal of the area, and leather furnishings complete the look.

From the conference room upstairs, clients can view the surgery suite below. Dr. Foland says that more than half of his clients choose this bird's-eye view during colic surgeries. He says that observing the procedure gives clients a better understanding of what goes into a surgery.
Finagling financing
The doctors say they had to get creative to pay for the fancy reception area, the land it sits on, and the other goodies that make a great hospital facility. "We could show the bankers what we were each producing at the time, but it was hard to convince them that we would continue that kind of business when we opened the new facility," Dr. Foland says. Lucky for Drs. Foland and Hebbert, several of their equine clients were on the bank's board of directors. "That really helped us get the loan pushed through," Dr. Foland says.
Another financing trick: The doctors wanted to buy 21.7 acres of land. They purchased three acres outright-building the practice on that lot-and financed the remaining 18.7 acres, allowing them to obtain an interim construction loan with fewer headaches. "After completion of the hospital facility, we rolled the land loan and building loan into one note and closed with a minimal down payment," Dr. Foland says.

Hospital Design: take-away lesson
Designing a user-friendly practice
With financing under control, it was time to talk design. And these doctors dreamed big and got what they wanted.
Drs. Foland and Hebbert, along with Dr. Justin Ritthaler, now a partner, made a list of everything they wanted to incorporate into the practice. "Aside from striving for a unique look, we wanted to provide the best service possible for clients and referring veterinarians," says Dr. Hebbert. "For example, we wanted to include a state-of-the-art digital radiograph system, a video endoscopic system, shock-wave therapy, a complete lab including a federally accredited Coggins lab, an on-site farrier service two days a week, and an equine dentistry specialist. This wish list drove our facility design."
Before meeting the architect, the doctors drew everything to scale. Then their architect made sure they'd considered all relevant engineering issues.
"The biggest thing was making the hospital user-friendly for our doctors and technicians," says Dr. Foland. "We didn't want people walking 100 yards between barns. So we looked at a lot of Veterinary Economics floor plans and the strategies used at Alamo Pintado Equine Medical Center." One solution: The owners included an exam area that accesses the pharmacy, lab, and reception areas.
A familiar refrain: Build bigger
"My wife's brother, an MBA, said 'build bigger than you think you can afford and bigger than you think you need,'" says Dr. Foland. "His rationale was that it's cheaper to do it now than to build on later. We thought we built the practice plenty big. Now there are things we wish we'd done bigger, and we're only two years into it."
In one sign of growth, the doctors are already using all of their 21.7 acres. "We built a breeding barn on the land this spring, and added 17 more stalls and runs," he says. The practice also uses 10 acres of pasture for long-term boarders and five 1-acre turnouts. "I don't know if you ever really think you built your facility big enough," Dr. Foland says.
Of course, clients' reactions likely matter more than the facility's size or specific features. And judging from the new client numbers, horse owners seem pleased with the new practice facility. "We grew about 30 percent a year for the first two years," says Dr. Foland. "We kept the client base that we started with, added a few larger farms, and attracted a lot of smaller clients. Building was definitely the way to go."
Editors' note: Preparing to build or remodel your practice? For tips, photos, floor plans, and articles, visit www.HospitalDesign.net. And don't forget, applications for the 2005 Hospital Design Competition are due Nov. 29.