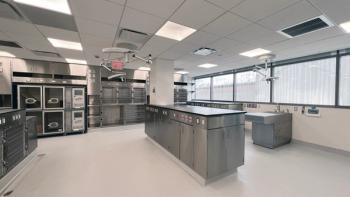
Converting a superstore
Looking at the 18,832-square-foot Veterinary Referral Center of Colorado in Englewood, Colo., it's hard to imagine the practice's humble beginnings. In 1991, Dr. Sam Romano's emergency practice merged with Dr. Steve Wheeler's internal medicine practice and Dr. Marlon Neely's mobile surgical practice in an 1,100-square-foot garage. Three years later they added oncologist Dr. Robyn Elmslie, Dipl. ACVIM, and moved into a 5,600-square-foot converted dental facility.
By Carolyn Chapman, special assignments editor
Looking at the 18,832-square-foot Veterinary Referral Center of Colorado in Englewood, Colo., it's hard to imagine the practice's humble beginnings. In 1991, Dr. Sam Romano's emergency practice merged with Dr. Steve Wheeler's internal medicine practice and Dr. Marlon Neely's mobile surgical practice in an 1,100-square-foot garage. Three years later they added oncologist Dr. Robyn Elmslie, Dipl. ACVIM, and moved into a 5,600-square-foot converted dental facility.
Over the next five years, they added five more veterinarians: neurologist Dr. Laurie Pearce, Dipl. ACVIM; dermatologist Dr. Linda Messinger, Dipl. ACVD; ophthalmologist Dr. Matt Chavkin, MS, Dipl. ACVO; cardiologist Dr. Carroll Loyer, Dipl. ACVIM; and Dr. Holly Foster, who offers acupuncture. The nine "practices" grew to employ 28 doctors, and space was cramped. "Patients recovered on the floor tied to tub tables," recalls hospital administrator Shawn McVey, MA, MSW. So they decided to move again.
The giant referral facility they built earned praise from the judges of Veterinary Economics' 2000 Hospital Design Competition. "This is a well-organized floor plan for such a complex facility," one judge said. Another judge appreciated the doctors' workstation conveniently located behind the exam rooms.
A superstore fits the bill
McVey spearheaded the project, scanning available property within a three-mile radius. It took the group two years to find a vacant former electronics superstore. "It was a bare bones building with extra electrical juice, which met our needs perfectly," McVey says. The 20-foot-high bay building shell contained 13,000 square feet on the main level and 2,000 square feet on a mezzanine, which they expanded to 6,000 square feet.
Because of the building's size and the scale of the project, three banks turned them down. "They didn't understand what we were trying to do and wanted a signed 10-year lease with full occupancy guaranteed," McVey says.
So the owners turned to investor Eric Wilson, Esq. Wilson sold an acre of land used as a parking lot around the soon-to-be-demolished Mile High Stadium, home of the Denver Broncos, and used the $1 million proceeds to fund 30 percent of the hospital's real estate investment. Five doctors and McVey own the remaining 70 percent, and each practice pays rent based on space used.
Zoning proceeded smoothly. When the owners purchased the building, it sat in a blighted industrial area. But the city's decision to locate a major stop for a new light rail nearby revitalized the area. Now the practice's neighbors include condominiums, banks, theaters, and gyms.
Filling the shell
To create a unified whole out of nine unique practices, Veterinary Referral Center of Colorado hired veterinary architect Wayne Usiak, AIA, principal of BDA Architecture PC in Albuquerque, N.M. "Usiak squeezed more usable space out of this building than we could imagine," McVey marvels.
Usiak divided the 11-year-old rectangular building into nine individual practices, each with a pod of exam rooms. Internal medicine, oncology, and dermatology sit together near endoscopy and chemotherapy. Neurology, cardiology, surgery, and ophthalmology occupy the south side, near ultrasound and surgery. Positioning the exam rooms on a diagonal maximized space and kept them near critical care areas.
The treatment area is accessible to all exam rooms through short hallways. Glass-enclosed ICU cages and runs surround the room, which includes six workstations. A large doctors' workstation island permits callbacks and charting, and an enclosed doctors' workstation behind the ICU provides a quiet workspace.
To meet the unique demands of the specialty practice, Usiak designed the four surgical suites and support areas as a self-contained island within the hospital. Seven separate areas provide animal housing based on the patient's needs. The hospital's upper floor houses a self-contained diagnostic lab, offices, storage, a lounge, and a conference room where doctors host monthly continuing-education classes.
The doctors opted for an elaborate reception area to impress clients. "We chose a dramatic and impressive entry that reflects our practice philosophy to provide high-quality health care and make clients and their pets comfortable," McVey says. To help send that message, the reception area offers such amenities as a latte machine, outlets for laptop computers, and a saltwater aquarium, and the receptionists distribute handouts that showcase the practice's specialties. McVey hopes such extras boost referrals from satisfied pet owners.
Fully satisfied
Pleasing 12 practice owners with one floor plan proved easier than expected. McVey attributes this to the practice owners' ability to compromise their personal agendas for the good of the whole. "The doctors knew that separately, they couldn't afford the kind of hospital we were building," he says.
Looking back, McVey has only a few unfulfilled wishes. He'd appreciate more storage and runs, as well as a bigger building, but parking requirements restricted the size. And he regrets occasionally sacrificing quality when in a bind. For example, the treatment area flooring already needs to be replaced.
As specialty care becomes more prevalent, McVey anticipates the practice growing to meet increased demand. To accommodate the growth, the owners purchased a 7,000-square-foot building less than 100 yards away to house a cancer treatment center. The facility will contain a gamma cam, a linear accelerator, and space for an MRI. McVey acknowledges that the building process is stressful, but he encourages you to focus on what's going right. "It's easy to forget that you're building the new facility because of positive trends in the business, the industry, and your life," he says.
Carolyn Chapman, a former Veterinary Economics associate editor, is a freelance writer in Liberty, Mo.
September 2000 Veterinary Economics
Newsletter
From exam room tips to practice management insights, get trusted veterinary news delivered straight to your inbox—subscribe to dvm360.




