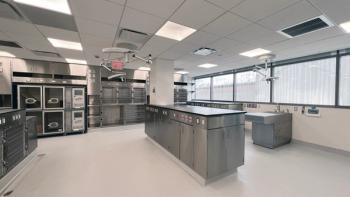
Crossing over to success
When you mention Colorado, most people picture spectacular views. But from their tiny strip-mall leasehold, staff members at Centennial Valley Animal Hospital in Louisville, Colo., could barely see the parking lot, much less the Rocky Mountains beyond.
By Carolyn Chapman, special assignments editor
When you mention Colorado, most people picture spectacular views. But from their tiny strip-mall leasehold, staff members at Centennial Valley Animal Hospital in Louisville, Colo., could barely see the parking lot, much less the Rocky Mountains beyond.
Like many young practice owners, Dr. Lisa E. Barlow began her hospital in a tiny leasehold. Eleven years ago, a part-time receptionist/ technician helped her launch the 1,200-square-foot practice. Dr. Barlow soon discovered that her location on the main thoroughfare between Boulder and Denver made up for the building's inadequacies. She hired two associates and added staff members, which exacerbated her space problem.
That's when the 1985 Colorado State University graduate decided to start over in a freestanding facility. The resulting hospital earned accolades from the judges of Veterinary Economics' 2000 Hospital Design Competition. "This is a good, solid design for a small hospital," said one judge. Another echoed, "I couldn't find a fault."
Professional surroundings
Dr. Barlow hired a commercial realtor to locate an ideal site. She explored six lots but kept returning to the business park across the street. Other sites abutted the street, but this lot was set back from the road. "That's a plus for pet safety," Dr. Barlow points out.
Besides being a visible location near her original hospital, the business park offered another advantage: Surrounding herself with such professionals as lawyers and physicians boosted client expectations. "We attract more high-end clients now," reports Dr. Barlow. "Our philosophy hasn't changed, but our location and appearance show clients that their pets will receive high-level care."
The business park's location along the gateway to Louisville led to city mandates for exterior standards. For example, the fine print on Dr. Barlow's contract listed approved exterior paint colors, so she had to change the earthy green exterior siding to gray before the city would issue an occupancy permit. She also wanted a colored metal roof but had to use a traditional pitched roof to blend with surrounding buildings.
Hiring the best
Some veterinarians choose convenience over expertise when hiring a local architect, but Dr. Barlow found both attributes just seven miles away. She hired veterinary architect Tony L. Cochrane, AIA, of Gates Hafen Cochrane Architects in Boulder, Colo. "I never considered another firm," she asserts. "I only plan to build one hospital, and his expertise was worth the extra expense." While Dr. Barlow continued working full time, Cochrane researched materials and obtained permits.
Two stipulations governed the design: space and light. The varied roofline creates an impression of a two-story building, which mirrors adjacent businesses. The business park demanded a partial brick exterior, and Cochrane added interest with pillars and two-tiered wood-beam gables. Gray siding on the back looks professional and cut costs. Large windows warm the reception area.
Inside the 4,000-square-foot hospital, a triangular traffic flow minimizes congestion. The public, procedural, and kennel areas can all be accessed without traffic flowing directly through them. "A boarded dog doesn't have to go through medical areas to return to its owner in the reception area," Dr. Barlow explains.
A consultation room with a private door to the outside provides a quiet place to discuss sensitive situations with clients. And an oversized exam room comfortably accommodates large dogs and families.
Cochrane maximized space and light in the treatment area, where four work areas offer flexibility. "Our old treatment room was tiny, and the dental table and lab were crammed into a dark corner," Dr. Barlow says. Now, staff members appreciate designated workspaces and room to perform several procedures at once. Windows in the surgery suite, doctors' office, and staff lounge bring natural light into the treatment area.
One unusual feature, an exotics "closet," sits at the end of the lab/ pharmacy hallway. Dr. Barlow sees about 15 percent exotics, and the percentage grows each year, she says.
Building bumps
Dr. Barlow financed construction with a partial Small Business Administration (SBA) loan through her local bank. The SBA rejected her first proposal because she planned to keep the leasehold for retail and boarding, but financing passed after she scrapped the leasehold idea. She bought the land using a bridge loan that she later rolled into a bigger construction loan.
Dr. Barlow's biggest challenge proved to be running the practice and managing the construction project. She spent at least 20 minutes every day and one full day a week on site to catch overlooked details. One walk-through revealed insufficient lighting in the reception and treatment areas. "We added fixtures as we went," she says. Cochrane visited the site weekly.
In a savvy business move, Dr. Barlow hired a local contractor who was building other facilities in the business park. "Because he had two jobs in the same location, he passed some savings onto us," she says.
Patience is a virtue when building a hospital, Dr. Barlow says. And she encourages veterinarians to work with experts from the beginning. "Building a practice takes a lot of time and effort, but it's worth it," she asserts. "I can say that now."
May 2000 Veterinary Economics
Newsletter
From exam room tips to practice management insights, get trusted veterinary news delivered straight to your inbox—subscribe to dvm360.




