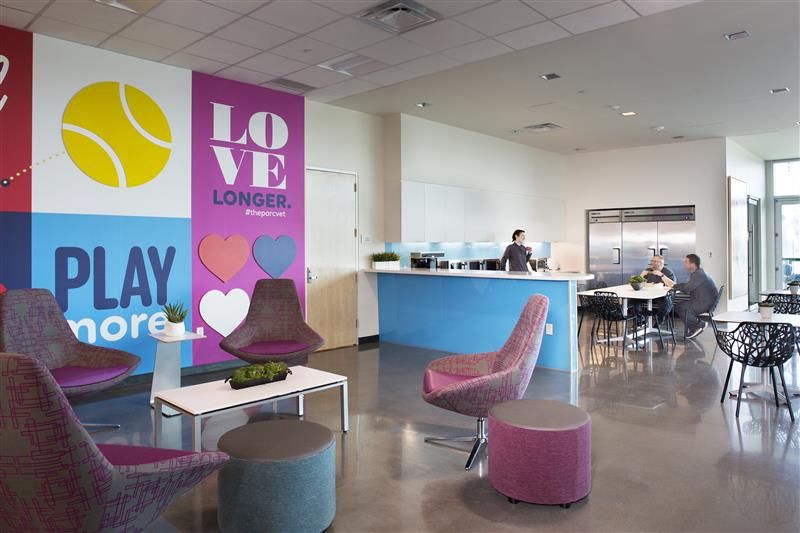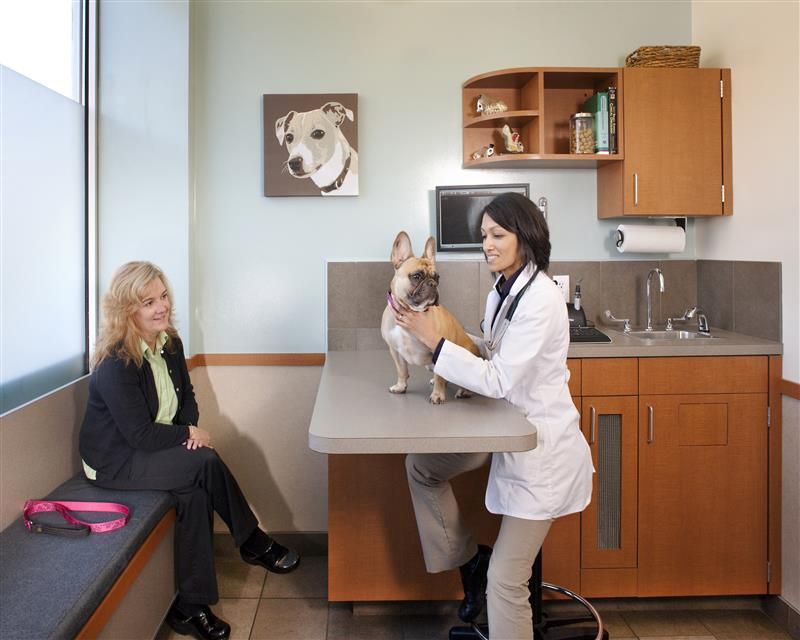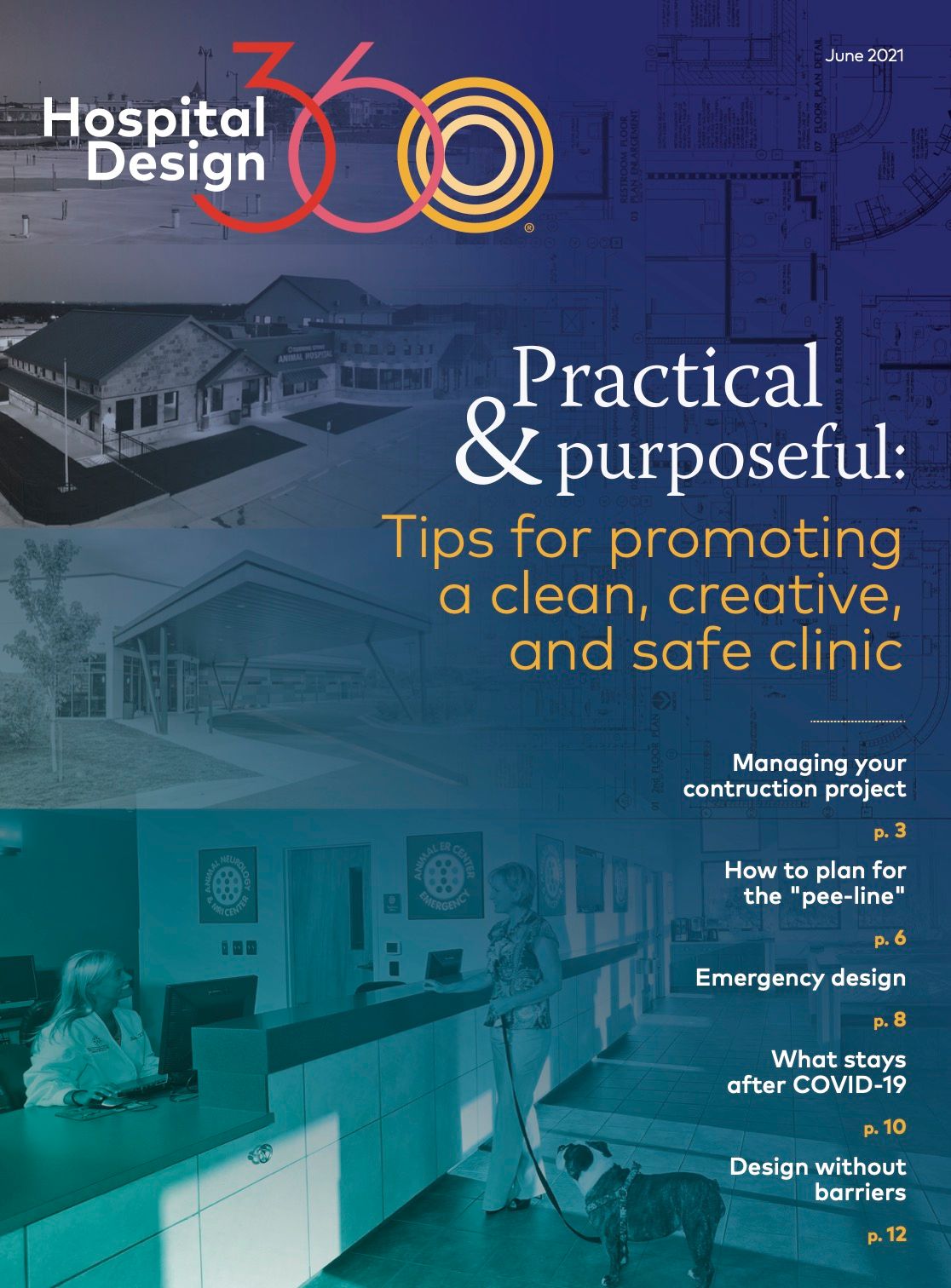Design without barriers
Break down the barriers of the past and take these design suggestions into consideration to create a more inclusive, community-oriented environment for your staff, clients, and patients
I studied chemistry in college and distinctly remember the chemistry building on campus, which was built in the late 1960s, as the nadir of academic building design. This building was brutal, loud, poorly ventilated, and downright inky when the electrical systems failed, which was more frequent than one might imagine. The building had 30-inch hallways and not 1 handicapped-accessible bathroom.
Fortunately, the buildings of today are friendlier than their late modern ancestors. Spaces must accommodate anyone with a physical disability, and they must be healthy to inhabit. They must have windows, code-required ventilation, enough ambient lighting to perform tasks, and fire alarm systems. But there is still a lot of work to do. In honor of horrendous chemistry buildings of the past, let’s explore designs for a more comfortable future when veterinary practices pose far fewer barriers to clients, staff, and doctors.
The PARC staff lounge. (Courtesy of Tim Murphy/Foto Imagery)

Nursing mothers
Architecture used to be a male-dominated profession, and I was the first woman in my office to have a baby. I started a mini baby boom! For a while, 3 mothers were trying to figure out pumping schedules in the single occupancy bathroom, and sometimes, we had to be in there together (which was certainly one way to get to know my coworkers). Perhaps this description is a bit uncomfortable to read, but for those ladies out there who have had to endure absurd accommodations to be both working and nursing mothers, it is time to push for better solutions. Creating a safe, healthy, and family-friendly workspace is one way to retain staff. In fact, lactation areas are now required by law, particularly for practices that employ more than 50 individuals. From a practical standpoint, here are some rules of thumb for providing these types of spaces in veterinary practices:
- These spaces do not have to be large, but they do need to be large enough to accommodate a chair and an employee who has a disability.
- Power needs to be provided.
- It is best to provide a refrigerator, so a staff member does not have to put her breastmilk in the break fridge as this is awkward and unsanitary.
- If possible, adding a small sink is very important. A sink is essential for handwashing and keeping personal items clean.
Gender accommodations for bathrooms
The main benefit of gender-neutral bathrooms is that they can accommodate individuals with diverse gender identities. No one should have to think about issues relating to bathrooms when they are attending to professional tasks. Modern plumbing codes allow for different interpretations of how many men’s, women’s, and gender-neutral restrooms are provided. Have an architect talk to the building official about the special requirements of veterinary hospitals and have them pitch interpretations of bathroom designs that make sense. I have never failed in approaching this topic proactively with building inspectors. They will not grant special favors for deleting life-safety requirements such as proper exits or fire alarm systems, but they will listen to reason on bathroom design.
Implicit racial bias
Veterinary medicine is currently one of the least racially diverse professions and many communities of color may have less access to reasonable and affordable veterinary care. The sooner we can talk openly about these concerns, the better we can take care of people and animals for the health and well-being of communities. From an architect’s perspective, here are some of the first steps that can be taken to create open, inclusive, and respectful environments:
- Ensure that the architecture feels open and welcoming. For example, a front desk that feels like a barrier will be perceived as such.
- Provide multilingual signage as needed for your community of clients.
- Find ways for the building to support the community. Within your budget, provide learning spaces to support children, students, interns, hospital staff, and veterinary colleagues. Partner with schools, churches, and other community groups. A good way to do this without breaking the bank is to provide a space within your lobby that can be converted after hours or on weekends for educational purposes.
Design for aging
I have had the fortunate experience in my life of caring for many older family members, beginning with my grandfather, whom I loved so dearly, and with whom I stayed frequently with while in college. He was a big man and a World War II veteran, and as he aged, there were fewer things we could do together, mostly because buildings were not accommodating to him. Most of them were too harsh, too loud, too startling for a veteran, too cramped, and too hard to move around for individuals like him. Let’s consider designing buildings that are better equipped for folks like my sweet grandpa, as well as for older or more physically constrained veterinary staff members. Here are some ideas:
- Enlarge some parking spaces so it’s easier to park and the parking lot is less of a barrier. Deliberately exceed the code if necessary to provide some easy-to-use spaces near the front of the hospital.
- Make the front entrance simple. Doors should be wide and easy to operate. You can use a handicapped operator on the doors if you want but use 2 sets of doors that open at different times if you use this feature, so pets do not escape.
- Furnishings should be easy to sit on and not too deep or low.
- The ceilings should have a high noise reduction coefficient to reduce reverberation.
- Ensure the restrooms are handicapped accessible with the right type of grab bars. It is very undignified not to be able to get off a toilet.
- Light spaces evenly to reduce shadows and make everything easier to see.
For older veterinarians and staff, consider the following:
- Lift tables to reduce the need to bend and lift. I know an older veterinarian who uses her lowered lift table to sit on so she can be near the floor and pet without sitting on the floor.
- Provide ergonomically adjustable stools and tables. Of particular importance is the dental procedure table, which can be spectacularly hard on a body if it is not adjustable. Therefore, I prefer adjustable dental tables, even though they can be more expensive.
- Use good procedure lights. Double lights are important for surgery spaces as they reduce glare and shadows. If your practice is old, consider upgrading your lights; the new LED ones are so much better.
- Consider kinder flooring for your staff. A sheet rubber floor is not only softer to stand on, but it is slip-resistant for both your clients and their pets, which is a huge bonus because it helps reduce fear, anxiety, and stress for patients.
Melrose Animal Clinic exam room. (Courtesy of Tim Murphy/Foto Imagery)

As with most brainstorms I start, I have a hard time finding a place to stop. There are so many opportunities to design and build veterinary hospitals that are so much kinder, inclusive, community-oriented, family-friendly, and more accommodating. If we begin with the idea that the hospital building should not be a barrier for anyone, that it should in fact be the opposite, imagine what we can do together for people, pets, and our communities.
Heather Lewis is a principal with Animal Arts Design Studios. In her more than 20 years with the firm, she has designed hundreds of projects for the care of animals, including veterinary hospitals, animal shelters, and service dog facilities.
