Designing for top-notch patient CARE
From the hotel-like lobby to the cat and dog alcoves, find out how this emergency and referral hospital renovated their space into a stress-free environment for clients, staff and, most importantly, pets.
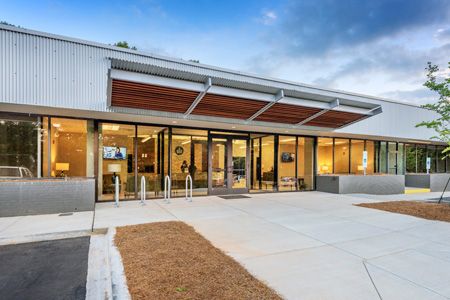
Exterior photo: From the outside looking in: When the Charlotte Animal Referral & Emergency (CARE) team purchased their 23,214-square-foot building in an office park near uptown Charlotte, North Carolina, they had a vision. They renovated approximately 12,000 square feet of the building, reserving 11,000 square feet for future expansion. The renovated exterior has an industrial feel, with galvanized steel siding, but the wood awnings guide the eye toward the natural materials of the lobby. | Photo courtesy of Brian Osborne, The Professional Photography Group
Welcoming. Relaxing. Stress-free. These aren't usually the first words that come to mind when you think of emergency veterinary care. However, the team at Charlotte Animal Referral & Emergency (CARE) in Charlotte, North Carolina, was up to the challenge of rewriting the emergency clinic experience. And we'd say they succeeded, considering they took home a Merit Award in the 2017 Veterinary Economics Hospital Design Competition.
CARE by the numbers
Owners: Dr. Laura Dvorak, Dr. Amy Fauber, Dr. Margaret Sayer
Number of doctors: 10 full-time, 2 part-time
Exam rooms: 8
Total cost: $6,001,757
Building cost: $3,248,904 (building only; excludes land purchase, landscaping, parking lot, etc.)
Cost per square foot: $139.96
Square footage: 23,214
Structure type: Renovation freestanding
Architect: Cary Perkins, McMillan, Pazdan and Smith
Photographer: Brian Osborne, The Professional Photography Group
“Visiting the ER or veterinary specialist can make people very nervous, and we wanted to take every opportunity to reduce their stress,” says one hospital co-owner Peggy Sayer, DVM, DACVIM (cardiology).
From the natural lighting to a hotel-like lobby to the alcove cat- and dog-friendly reception areas, find out how they renovated their space into a brand new, stress-free environment for clients, staff and, most importantly, pets.
Welcome clients naturally
When the CARE team purchased their 23,214-square-foot building in an office park, they wanted to renovate approximately 12,000 square feet and leave 11,000 for expansion, along the way creating a warm environment while providing state-of-the-art veterinary care. This is why the lobby area is a wide open space with an abundance of light and natural elements.
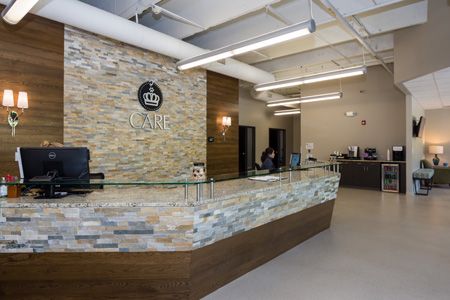
A warm welcome: When clients walk in through the double-door entry with their pets, they see smiling staff members and a stone and wood signage wall. Stone and wood also cover the front of the reception desk that's topped off with granite. And this 24/7 clinic comes with snacks 24/7. The waiting room is complete with comfortable armchair seating, large-screen TVs and complimentary WiFi. | Photo courtesy of Brian Osborne, The Professional Photography Group
“Use of natural materials such as marble, stone, wood and glass along with earth-tone colors create a relaxing environment,” the team writes in their entry notebook.
And don't forget the snacks! The waiting room is complete with comfortable armchair seating, large-screen TVs, complimentary WiFi and refreshments.
“Concessions are a variety of soda, coffee, tea and chips-you'd be shocked how happy a bag of SunChips can make someone,” says Dr. Sayer.
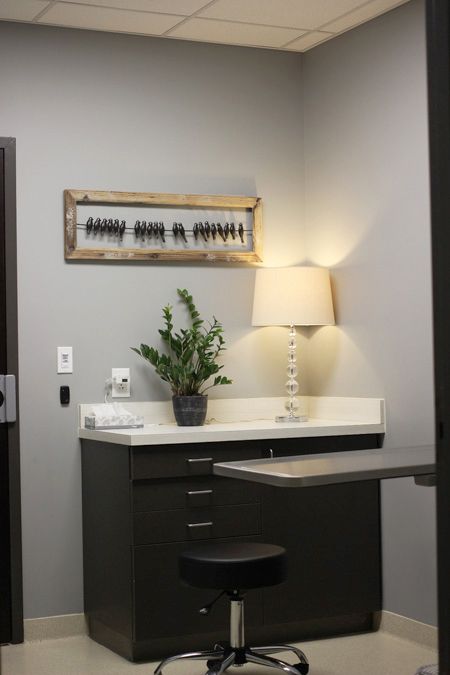
Earthy exam rooms: The hospital comes equipped with eight exam rooms designed to be both comfortable and functional. Continuing the theme from the lobby, these rooms keep the residential feel through the use of incandescent lighting, soothing color schemes, rustic art and comfortable, cushioned bench seating. | Photo courtesy of Brian Osborne, The Professional Photography Group
2. Make staff members happy
Get inspired at the Hospital Design Conference
Attend the 2017 Veterinary Economics Hospital Design Conference in Kansas City, Missouri, August 23 to 25. Gather ideas, learn from the profession's most noted veterinary design experts, and compare your options for design, construction, equipment, financing and more with our exclusive hospital design exhibit hall. Visit thecvc.com/hd for more information.
Plus, representatives from both of this year's Hospitals of the Year will be on hand to share their secrets.
Operating a 24/7 veterinary hospital means going the extra mile for team members as well.
“The working section of the hospital was designed to preserve the atmosphere established in the lobby area and exam rooms with a goal of making CARE a setting where it's enjoyable to work,” the team writes in their entry.
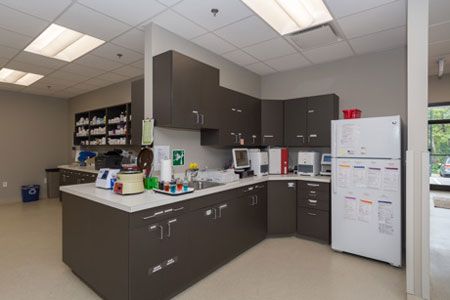
Locate the lab: The hospital's lab features a variety of equipment to provide top-notch patient care: two Catalyst chemistry machines, a complete blood count machine, a SediVue Dx Urine Sediment Analyzer, a SNAP test reader, centrifuges, a microscope and a fridge. | Photo courtesy of Brian Osborne, The Professional Photography Group
Team perks include a “sleeping room,” complete with a bed and a recliner, designed as a quiet space for doctors to snag a few moments of rest. However, Chief Operating Officer Jack Henderson says the clinic is usually so busy that the room is used more as a private space for nursing mothers.
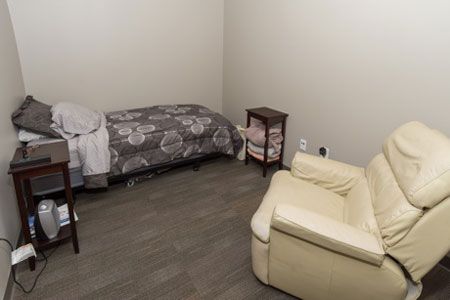
A quiet escape: As a 24-hour facility, overnight staffing is a must, Henderson says. This means a "sleeping room" is also a must. Complete with a bed, blankets and a recliner, this space is designed for doctors to snag a few moments of rest. | Photo courtesy of Brian Osborne, The Professional Photography Group
“There's also a break room with a full kitchen so employees can prepare meals,” Henderson says.
3. Design with pets in mind.
Want more Veterinary Economics Hospital Design Competition content?
Click here for a full list of winners of this year's competition and a schedule of when they'll be featured in print and on dvm360.com.
Click here for the 2017 People's Choice Award competition and images of all 22 of this year's entrants.
For even more great design content, keep your eyes open for the 2017 Hospital Design Supplement arriving in June with your issue of dvm360 magazine.
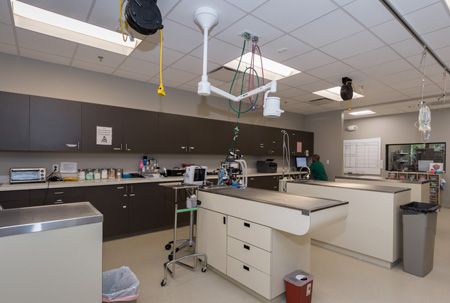
Treat with care: Most treatment areas are strategically located along outer walls to take advantage of the large windows surrounding the building. Wide corridors in the hospital were built to enhance traffic flow throughout the space. "We felt that having good workflow in the ICU and treatment areas was vital, because all of our services use those spaces," says hospital co-owner Peggy Sayer, DVM, DACVIM (cardiology). The team's treatment stations come equipped with two dry tables and two wet tables. | Photo courtesy of Brian Osborne, The Professional Photography Group
And last, but certainly not least, one of the hospital's major goals in the design process was to offer top-notch patient care. This is why they built an in-house computed tomography scanner and installed a mobile magnetic resonance imaging trailer that remains on site.
“CARE is one of only two animal hospitals in the region with these capabilities,” the team says.
In addition, the feline ward was designed to keep cats calm with extra thick walls (to minimize noise) and an outdoor view of bird feeders. The lobby also has separate waiting alcoves for dogs and cats.
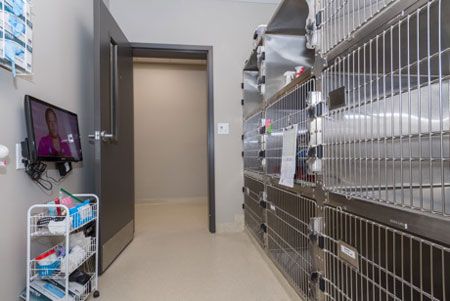
Feline ward: The feline ward keeps cats calmer with minimal noise and plenty of natural light. | Photo courtesy of Brian Osborne, The Professional Photography Group
“Realizing that any vet visit is stressful for the animal, our goal in separating species was to minimize that stress,” Henderson says.
Ashley Griffin is a freelance writer based in Kansas City and a former content specialist for dvm360.