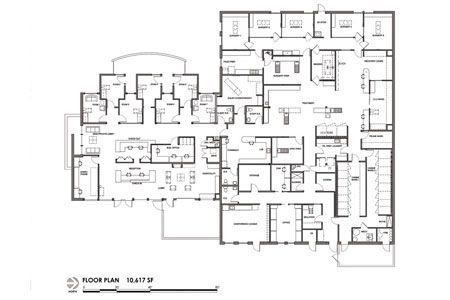The elements of style in veterinary practice
Animal Surgical Clinic of Seattle embraces Mother Nature.
Next >
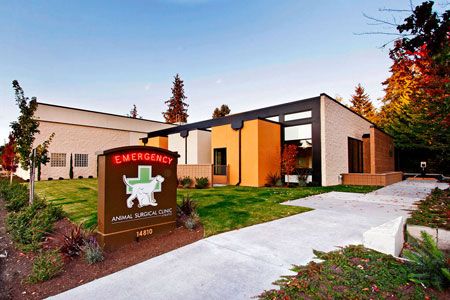
Finding the right site for a growing surgical practice in Seattle might have felt a little bit like searching for a surgical needle in a haystack to Drs. Russ Patterson and Allen Johnson, co-owners of Animal Surgical Clinic of Seattle. But when they found an empty lot and building at an intersection three blocks outside the Seattle city limits, these doctors decided they just might be onto something special.
In 2006, the doctors began to look for new space to grow. They started in their region of Seattle but quickly discovered they’d need to cast a wider net to find enough space for the right price. The doctors knew they wanted a facility with room to accommodate other specialties, but they didn’t know which specialties to plan for.
Chance led them to that empty building on a corner lot. Dr. Johnson drove by the building on his way to work each day. Located in the bedroom community of Shoreline, it offered more space for the cost than the downtown sites they considered.
Fast-forward to 2012, and the formerly windowless existing structure on the property has been transformed into a light-filled and earthy specialty and emergency hospital that earned the practice a Merit Award in the 2012 Veterinary Economics Hospital Design Competition. (Click here to learn more about their struggles.)
Photos by Cammie Owen
A room with a view
Seattle is a city with active citizens oriented to the outdoors. Guided by this premise, Drs. Patterson and Johnson decided the final veterinary facility would need to incorporate lots of natural light.
They gutted the original structure—a Chinese restaurant, about 7,500 square feet—and fashioned the space into the working backbone of the practice. A 3,100-square-foot addition formed the more public spaces of the practice, including seven exam rooms; lobby, reception, hospitality, and checkout areas; and an additional semipublic lobby.
While there were restrictions on how many windows the architects could add in the existing building, the opportunities for windows in the addition were nearly limitless. The architects took the quest for light one step further, incorporating a garage door that opens onto a patio with additional client seating.
Client areas aren’t the only rooms with a view. The surgery rooms use glass block windows to maintain privacy but still allow light to flow through. And a skylight in the central treatment area connects team members working in the heart of the hospital with the outside world. “We wanted a calming environment for patients and clients as they were waiting to be seen,” Dr. Patterson says. “We wanted employees to get a view of the outside world, particularly in the older part of the building, where the technicians spend a lot of their time.”
Back to nature
Understanding the owners’ desire to connect with nature, the architects introduced an elemental theme to the design. The windows, skylights, and garage door represent air, the patios and garden spaces connect with earth, and the fireplace brings in the element of fire. Water—the only missing element—was originally intended to be represented with a reflecting pool to bounce light and create movement. Budget constraints during the building process forced the doctors to put the idea aside. Instead, they opted for a small garden space with plantings and a bird feeder.
The building’s colors also invoke the healing properties of nature. The 2012 Veterinary Economics hospital design judges praised Animal Surgical Clinic of Seattle’s use of color, from earth tones to soft blues, warm greens, and hints of chocolate brown.
“Clients tell me all the time that they like the front area,” Dr. Johnson says. “They feel comfortable and relaxed there, and it’s a nice aspect of the hospital.”
Form and function
When they planned for growth, the owners weren’t sure where that growth would be. Fortunately, they found existing spaces in their practice that they’ve repurposed as they’ve welcomed new businesses.
For example, the floor plan highlights an administrative and phone room that was intended for patient record storage and as a place for team members to make and return phone calls. But with plans to go paperless in the near future, the need for file storage will soon evaporate.
When a veterinary pathology business expressed interest in leasing space within the facility, this offered a space for the pathology business’s office manager to handle administrative work.
The pathology practice also has plans to take over the extern space to expand its lab abilities. In the original designs, the doctors intended to put a bed in this room for overnight emergency doctors. But emergency doctors were too busy to ever use the space, leaving it open for the pathology practice to move in.
“We feel fortunate to have found spaces for everyone, even when we didn’t know who those people would be when we were planning the facility,” Dr. Patterson says.
Animal Surgical Clinic of Seattle
14810 15th Ave. NE
Shoreline, WA 98155
Owners: Russell H. Patterson, VMD, DACVS; Allen L. Johnson, DVM, DACVS
Associates: 7 full-time, 2 part-time
Hospital team: 17 full-time, 1 part-time
Practice type: 100 percent small animal; specialty and referral only
Building size:10,617 square feet
Exam rooms: 7
Runs: 18 indoor
Cages: 50
Parking spaces: 14 client, 12 staff
Construction: $2,105,705 (building only; excludes land purchase, landscaping, parking lot, etc.)
Land purchase: $1,500,000 ($840,000 land and $660,000 for existing building)
Site improvement: $373,441
Professional fees: $276,122
Equipment: $522,317
Furnishings: $15,272
Computers: $30,186
Year built: 2009
Architects:
Wayne Usiak, Wendy Wheeler Martinez
BDA Architecture P.C.
901 Lamberton Place, NE
Albuquerque, NM 87107
(505) 858-0180
Fax: (505) 858-0111
info@bdaarc.com
Reception
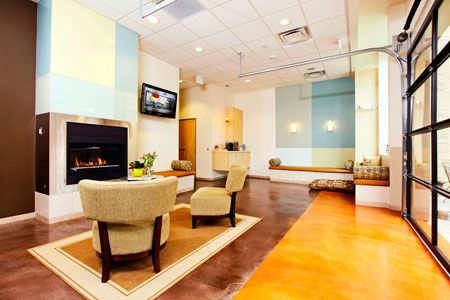
Open for business: In a city with a wet and dry season, the garage door gets the most use during the rainless months and is often closed during winter. In the dry season, the patio seating beyond offers extra space for clients to spread out.
Semipublic lobby
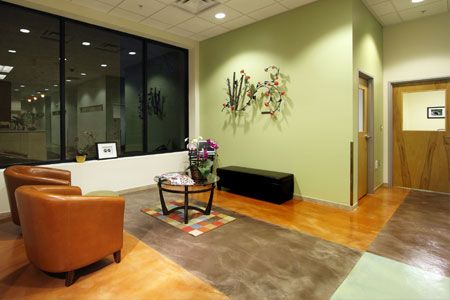
Take a seat: This semipublic lobby next to checkout offers a quieter space for waiting clients. It’s a calm, comfortable waiting space for pet owners who’ve traveled long distances and have lengthy waits during surgery and other treatments.
Exam room
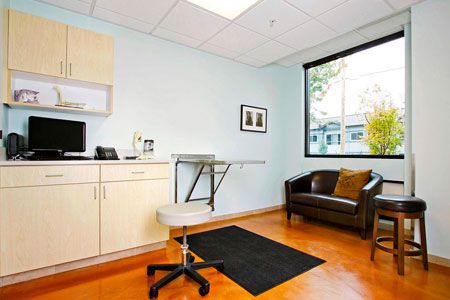
Light up the room: Each exam room features a large picture window to incorporate natural light. The inner row of exam rooms feature head-height interior glass to transfer natural light into the checkout area.
Treatment
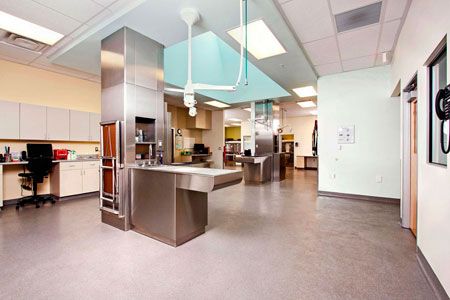
Go with the flow: The treatment area sits at the heart of the original building. To incorporate natural light, the structure includes a large skylight. “The way the spaces flow off of the treatment area, it feels just right,” Dr. Patterson says.
Physical rehabilitation
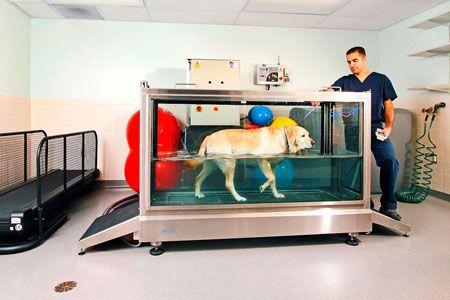
Walk it out: Situated at the transition between the public and employee areas of Animal Surgicial Clinic of Seattle, the patient therapy room offers easy patient access.
Surgery
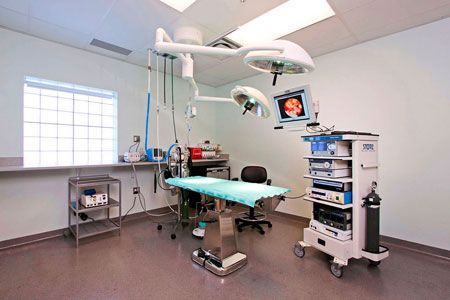
Every second counts: Five operating rooms offer the practice the ability to see emergencies immediately—an advantage in Seattle’s competitive critical care market. Glass block windows flood the room with natural light and keep the area private from passersby.
Courtyard
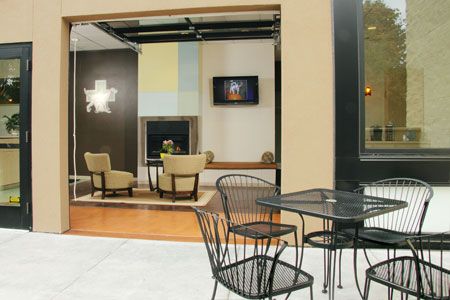
Seated in style: When the weather is nice, the exterior courtyard provides additional waiting room seating. Visible through the open garage door, the fireplace offers a homey comfort and incorporates another element—fire—into the practice’s design.
