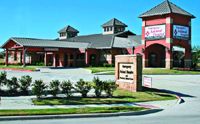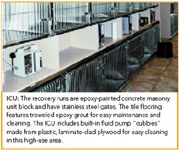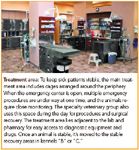Everything's bigger in Texas
A large group of owners pooled money over a long period of time to build the Emergency Animal Clinic of Collin County, serving four cities.
TWENTY-ONE VETERINARIANS IN COLLIN COUNTY, Texas, agreed they needed a lifesaver. Exhausted and wary from handling emergency cases on their own, they decided to start an emergency/referral clinic in a small, leasehold storefront where they could send their emergency cases. They found their lifesaver, but quickly had another headache to deal with: making monthly payments on the lease. And as the years passed, it became evident that the Emergency Animal Clinic of Collin County in Plano, Texas, was successful enough to warrant a free-standing facility.

So the group started saving and 19 years later began developing plans to build a new facility—a facility that was named a 2006 Veterinary Economics Hospital Design Competition Merit Award Winner. "We weren't doing this to create a huge profit center," says Dr. Jim Sharp, one of the owners. "We wanted to continue to provide this area with outstanding emergency care and provide specialty care in the same building."
Decision by committee
A committee of four owners was responsible for selecting and purchasing the site, interviewing and choosing an architect and builder, obtaining financing, developing financial projections, and overseeing the construction process. And if they needed to, they consulted with the other 17 owners. "I don't think anybody objected to what we did," says Dr. Sharp, who was on the committee. "We didn't have anyone who was difficult to deal with in our group. We all wanted the same end results."
One key goal was an effective layout for the treatment area. Multiple tables, good lighting, and space for equipment topped the priority list. "We also knew we wanted the treatment area to be surrounded by the cages, runs, and IV setups so veterinarians and technicians could easily evaluate critical patients," says Dr. Sharp. "And the layout has been just as effective as we hoped."

Floor plan: Emergency Animal Clinic of Collin County
To keep their plans on track for the rest of the 9,000-plus-square-foot facility, meetings were key. For two years, the committee met weekly. "It was time consuming," says Dr. Sharp. "Fortunately, we had another veterinarian or two that could help us out at each of our clinics." Once the process smoothed out, the group met less often—every two weeks—and now they continue to meet every three weeks. "We still find we need to meet and discuss issues that pop up since completion relating to the building, maintenance, and operation."
Where four corners meet
One of the committee's first decisions was site selection. The Emergency Animal Clinic is in what Dr. Sharp says is a prime location situated near major East-West and North-South freeways in the county. "The hospital is literally at the point of contact of Plano, Allen, Frisco, and McKinney," he says.

A look at the numbers
Also, to help create a financial buffer, the group decided to purchase more land than they needed. They hope to sell off the land surrounding the facility in about five years to help pay down the mortgage.
During regular hours Dr. Sharp and the other owners lease space to an internal medicine practice and a surgery group. "That lease money really helps us with our expenses. And in the future, we hope to add other specialities like dermatology, radiology, and ophthalmology," he says.
One big happy family
Of course, it's a challenge to accommodate the three user groups at the facility: the Emergency Animal Clinic at night, and the Dallas Surgical Center and the Dallas Diagnostic Center during the day. One issue: maintaining a smooth flow of clients and staff into and out of the building. To address potential traffic jams, the building team split the emergency waiting/reception and checkout area from the specialty waiting/reception and checkout area, Dr. Sharp says.


Each group provided an inventory of items they'd need, such as cages, runs, diagnostic and radiograph equipment, and so on. Then, the groups indicated which items they could share with the others, such as exam and treatment tables, cages, and runs. Providing each group with the exact number of cages they requested would exceed the facility's square footage and budget, so the architects met with the groups to determine an optimum number that could be shared.
The architects also assumed that a certain percentage of cages would be occupied at all times, some would open up when emergency cases were released, and most specialty and surgery cases would be released before the emergency clinic opened at night. Finding the right balance among the users was critical. Some groups also decided to make particular items off limits to the others. For example, the special procedures room has some expensive and delicate digital imagery equipment that's used only by the internists. So each group has a secured storeroom and pharmacy for nonshared supplies.

What went wrong
When you're immersed in the building process, it can be difficult to spot roadblocks before you've run into them. "We had an issue with our HVAC system that had we known at the time would be a problem, we would've corrected it," Dr. Sharp says. It began, he says, as a conflict between the engineering firm that designed the HVAC system and the subcontractor installer and general contractor. The engineering group drew up plans placing the system in the attic and failed to take into account the reduction of space caused by the truss rafters.
"The whole dispute took up a lot of time, delayed the building process, and put pressure on everyone," he says. "Our architect had faith in the engineering firm—he had used it before and it had a good reputation. But it wasn't the right fit for us," Dr. Sharp says.
Despite the bumps, Dr. Sharp says the entire project was a positive experience. "We're happy with the end result. It's a very functional—yet beautiful—building. The facility is truly an asset for Collin County."