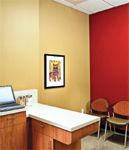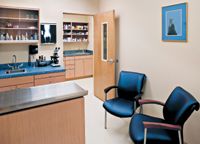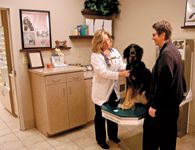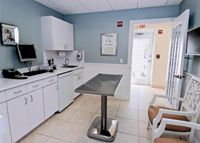Exam room excellence
2 architects' ideas + 22 veterinary hospitals = 4 fantastic exam rooms. Now you can learn from the best.
Your lobby can impress clients and make them feel at home, but let's face it: Exam rooms are where the real work gets done. At the Veterinary Economics Hospital Design Conference, architects Daniel Chapel and Wayne Usiak have led sessions focusing on the features of the ideal exam room. We kept those features in mind as we scoured the past 12 months and upcoming 12 months of Veterinary Economics Hospital Design Award-winning hospitals. We found four functional and beautiful rooms. Start taking notes now ...
Contemporary artwork and an accent wall make this exam room warm and inviting at the leasehold clinic owned by Drs. Mona Rosenberg, Ravi Seshadri, and Jan Kovacic. "The chairs work, too," says Chapel. "You can see through them, which gives the illusion of more space. And they look comfortable and light, so clients can move them around." Chapel also praised the solid cabinetry, the raised shelf for the computer, and a 12-inch backsplash to keep chemicals off the paint. (City of Angels Veterinary Specialty Center will be featured in the October issue of Veterinary Economics.)

City of Angels Veterinary Specialty Center in Culver City, Calif. (2007 Hospital Design Merit Award winner) (Photo by Glenn Cormier/Ben Carufel, Insite Architectural Photography)
This exam room at the Asheville Highway Animal Clinic, owned by Drs. Joseph Kendrick, Ricardo Kendrick, and Reichla Kendrick, mingles function and design. It's well-stocked—with a micro scope, a built-in scale, a sink, a radiograph viewer, and a refrigerator below the exam table—and it matches colors in the artwork, chairs, and counters for aesthetics. "All the parts of an exam room will have a profound effect on clients' perception of your practice," says Usiak. (Watch for more in the November 2007 issue.)

Asheville Highway Animal Clinic in Knoxville, Tenn. (2007 Hospital Design Merit Award winner) (Photo by Don Dudenbostel, Dudenbostel Photography)
Few exam rooms, new or otherwise, include attractive retail space, but Dr. Robert McClellan planned for it in his exam room. "Doctors need products in the exam room so they can show clients ingredients and talk about proper treatment," says Chapel. These rooms also feature custom cabinetry with one counter at ideal writing level and a feline scale hidden in a cubby hole. Two of Superior Animal Hospital's rooms have lift tables for large dogs. (Featured in the December 2006 issue.)

Superior Animal Hospital and Boarding Suites in Superior, Wis. (2006 Hospital Design Merit Award winner) (Photo by John Carlson, Carlson Media Inc.)
"Exam rooms are small and can be claustrophobic," says Chapel. Not so at Calusa Veterinary Center, owned by Drs. Andrew Turkell and Anthony Krawitz, which takes full advantage of the Florida sun with well-lit, spacious exam rooms. Glass French doors "borrow" light from outer windows.

Calusa Veterinary Center in Boca Raton, Fla. (2007 Hospital Design Merit Award winner) (Photo by Alicia J. Donelan, Fresh Appeal Photography)
Here, the exam table is front and center, with bright-white client seating on one side and a doctor's workstation with a lengthy countertop on the other. This approach breaks with the common one-wall approach that puts the doctor's workstation, an exam table, and client seating all in a row.
Some of the exam rooms have lift tables, and others have plenty of space around a stationary table. That's good, says architect Wayne Usiak. "Some doctors feel that getting down on the floor with the dog instead of lifting it is more effective," he says.
Each room features flat-screen monitors and radiograph viewers along with plenty of counter space for diagnostic instruments and monitors. The floor has big tiles, which means there's less grout to get dirty. (Watch for more in the September issue.)