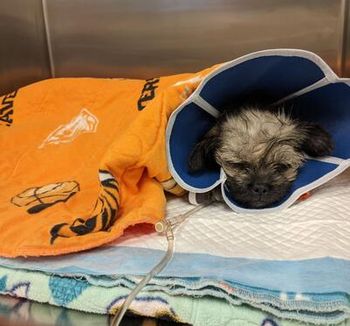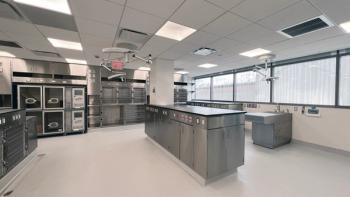
Explore this year's top hospital
Judging by the design of this year's best veterinary hospital, "form follows function" may be the trend of the new millennium. Meadow Hills Veterinary Center in Kennewick, Wash., showcases a classic design based on this hospital's dual functions--a traditional small animal practice by day, an emergency clinic by night. With its second-story atrium windows illuminating the hospital like a beacon, this 6,524-square-foot facility shines above the rest as the 2001 Hospital of the Year.
By Carolyn Chapman, special assignments editor
Judging by the design of this year's best veterinary hospital, "form follows function" may be the trend of the new millennium. Meadow Hills Veterinary Center in Kennewick, Wash., showcases a classic design based on this hospital's dual functions--a traditional small animal practice by day, an emergency clinic by night. With its second-story atrium windows illuminating the hospital like a beacon, this 6,524-square-foot facility shines above the rest as the 2001 Hospital of the Year.
Judges heaped praise on this year's winning facility: "This veterinary hospital is beautiful inside and out and is one of the few I've seen that contains ample storage," lauded one judge. "I love the beautiful woodwork and the clean, bright interior," praised another judge.
Leaping hurdles
Co-owners Drs. Janine Swailes and Susan Thorson launched their practice in 1995 in a 3,700-square-foot concrete building. The facility was converted into a security storage unit when the original veterinary clinic went bankrupt in the 1980s. Dr. Thorson, a 1981 Washington State University graduate, remembers the uneven foundation, frozen pipes, and leaky roof with dismay. "We paid to rewire the place so we didn't kill anyone," she recalls with a laugh.
Despite less-than-ideal conditions, the practice thrived. In fact, the two veterinarians were so desperate for space, they considered remodeling the dilapidated facility. They attended Veterinary Economics' 1997 Hospital Design Conference, and what they learned led them to scrap their remodeling plans in favor of building a state-of-the-art facility. At the conference, they say they soaked up information like a parched sponge. "The conference really prepared us for the entire building process," says Dr. Swailes, a 1986 University of Minnesota graduate. The owners also met their future architect, Wayne Usiak, of BDA Architecture PC in Albuquerque, N.M., at the conference.
Unfortunately, the partners returned home to the harsh reality of exorbitant land prices. They eventually discovered a prime corner lot two blocks from their old hospital, but the owner didn't want to sell it to a veterinary practice. "The owner offered us a less prominent lot that was hidden behind a large building," Dr. Swailes says. But with the emergency clinic, the doctors knew they needed night-time visibility. So they continued their search. In the meantime, the land changed hands, and the partners eventually bought that ideal lot from another developer's estate.
The veterinarians' next hurdle: financing. Their once-eager lender started sounding cautionary as the scope of the project grew, and when the bank suggested the partners scrap the architect's plans and design the facility themselves to save money, they started looking for a new lender.
Just when things couldn't look worse, the appraisal of the original facility fell short of their expectations, lowering the potential sale price. "Instead of comparing our old facility to a similar building, our appraiser compared it to an abandoned building and approved financing at only $4 per square foot when the going rate was around $7," says Dr. Thorson. "We needed a quarter million more to proceed." The partners found a national lender willing to make up the difference based on the goodwill value of the practice.
During the wait for the land purchase, the partners focused on design. They hired Usiak for his expertise building veterinary practices. "For us, hiring an architect was like selecting a back surgeon--we didn't want our practice to be the first patient," Dr. Thorson says. Usiak attributes the project's success to the veterinarians' clear goals and hands-off approach. "They knew what they wanted, then trusted me to do my job," he says.
Instead of going with a local contractor, the partners hired DCMA Inc., a New Jersey construction firm that Usiak recommended to manage the project. "I'm amazed at how smoothly the project went," says Dr. Thorson. "Building my house caused me more stress." She credits the owners' calm in part to practice manager Brian Conrad, who kept the building project running while the doctors practiced medicine and visited the construction site.
Serving two masters
Balancing their dream against their checkbooks, the partners gave up half-stone exterior walls, opting instead for stone pillars and complementary siding. Dormers and canopies add interest, and an overhead trellis shades the eastern glass panels and offers a relaxing outdoor view.
Wendy Wheeler, an interior designer with BDA Architects, chose interior colors and materials. "We wouldn't approve a door frame without Wendy's input," says Dr. Thorson. "Her touches gave the hospital the atmosphere we wanted."
To make the most of the corner location, the partners chose a building design with two fronts. The main entrance, on the south side, features a longer canopy and a backlit sign. A second entrance, located on the east side, provides an extra exit for client convenience. Inside, wood supports mimic the exterior stone pillars. In the reception area, French doors keep retail products visible yet secure at night. Client-education handouts sit at the education and copy center behind the reception desk.
Usiak recognizes that the long eastern hallway leading to three of the exam rooms isn't ideal for every hospital. But he chose this design so the doctors could shut off the two front exam rooms located near the reception area at night and leave two exam rooms for the emergency clinic.
Windows in the exam-room doors off the windowed hall bring light into the interior rooms. And windows in the other exam rooms let clients peek into the children's play area. Looking ahead, the owners wired the facility to accommodate computers and televisions in every exam room.
Usiak designed an open traffic pattern to improve work flow in the pharmacy and lab areas and give emergency veterinarians quick access to crucial supplies. Four entry points put the treatment area in easy reach from all areas of the hospital. To keep the interior floor plan flexible, Usiak placed such immovable objects as the air conditioner and furnace in the attic, with access via a pull-down staircase in the treatment area.
A storage and charting hallway that runs along the back of the exam rooms holds several floor-to-ceiling storage cabinets and gives team members a set area to update files. "Dedicating just a bit more space to the hallway created ample storage and work space--which is a big hit with staff members," Usiak says.
With almost 3,000 more square feet to work with in the new facility, the partners also found room for more equipment, including a laser unit, a dental radiograph, and more ICU cages. After construction, the doctors took advice from another practitioner and converted a mechanical room originally built for storage into a comfort room for clients.
If you're planning to build, Drs. Swailes and Thorson recommend spending plenty of time in the planning phase. "Once the project's built, you can't change things easily," Dr. Swailes cautions. But so far, the veterinarians feel satisfied with the choices they made. For example, Dr. Swailes says they decided not to offer grooming in the new facility. "During the planning stage, we really defined what we wanted to accomplish, then we designed the facility to support our goals," she says.
The partners agree the beautiful new facility does all they dreamed it would. "Clients feel well-cared for here, and the attention to detail the facility shows reflects the high-quality care we offer," Dr. Swailes says.
"We're so glad we took the plunge and built this hospital," says Dr. Thorson. "We really wanted to work in an efficient, attractive facility that appealed to clients. We didn't expect to win the Hospital of the Year Award, but we're so proud we did."
Carolyn Chapman, a former Veterinary Economics associate editor, is a freelance writer in Liberty, Mo.
March 2001 Veterinary Economics
Newsletter
From exam room tips to practice management insights, get trusted veterinary news delivered straight to your inbox—subscribe to dvm360.





