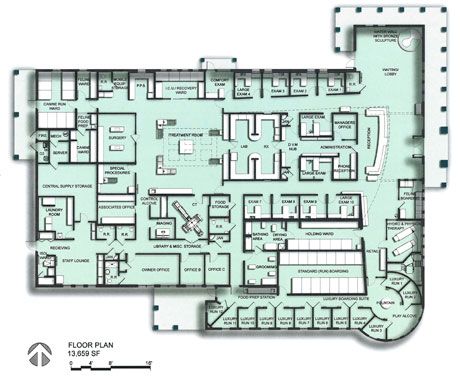A family-friendly veterinary facility
The open atmosphere of this hospital is like a walk in the park for pets.
Next >
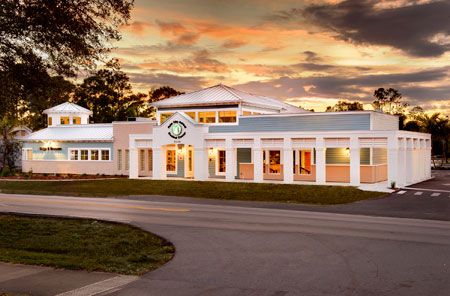
Pathways lead to the main entrance of the hospital, and the heavily wooded lot creates a park-like feel.
When clients say, “Do you want to go to the park?” to their pets, they might really be going to visit Dr. Rex Sentell at Palm City Animal Medical Center. This Palm City, Fla., practice evokes the open, airy feeling of being outside. That’s how Dr. Sentell designs his hospitals, starting with 2,000 square feet back in 1981, all the way to today’s 14,347-square-foot beauty.
Multiple courtyards on the property, two outdoor play areas, a large rock fountain in the lobby, greenery throughout the practice, park bench seating, and a mural depicting a grassy park enhance the park-like setting.
“When clients walk through the doors here, we think of them as family, and we designed the practice to foster that feeling,” Dr. Sentell says.
For example, Dr. Sentell provided shared exam room hallways that promote interactions between doctors and clients. “Instead of leaving clients alone, wondering when they would be seen, they now have full view of all the action and constant acknowledgement from the staff,” he says. This design element also cut down on circulation space, and thus, construction costs.
“I have always wanted to do better for our clients,” Dr. Sentell says. “I’ve added services as I’ve expanded, ensuring that each area enhances the other.”
Photos by Thomas Winter, Thomas Winter Photography
Reception
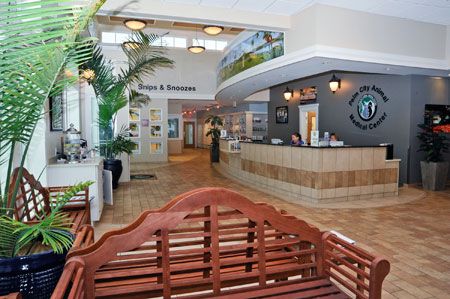
The reception area is more reminiscent of a park than a lobby. Bench seating, a water fall and bronze statues, greenery, and loads of natural light set the scene. A mural of a park setting graces the archway above the reception desk.
Exam room
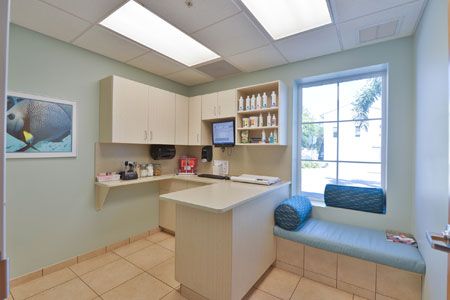
The practice features 10 exam rooms, with one larger than the rest. The rooms use cushioned bench seating with window perches for pets to enjoy a view of the outdoors. The largest exam room has a fold-down exam table and a couch for client seating, with a separate exit for grieving clients.
Dog runs
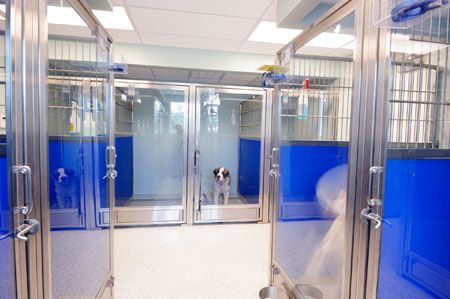
The practice offers luxury dog suites, each designed around a different vacation destination. They also offer standard runs for boarding, along with a stacked run system that helps maximize floor space. A dedicated door leads to an enclosed exercise yard with a synthetic lawn under the covered porch, and real grass in the open areas.
Treatment
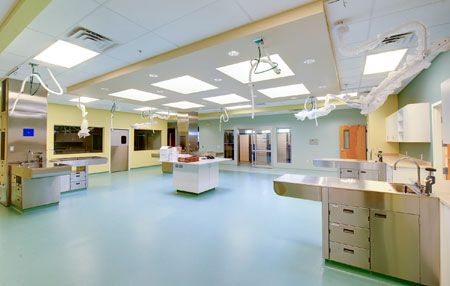
Floor area was maximized in the treatment areas by combining circulation space with functional space. The open treatment area, with large skylights overhead, provides plenty of space around the multiple island style treatment and workstations. The associates' office is directly attached to the treatment area.
Palm City Animal Medical Center
3090 S.W. Mapp Road
Palm City, FL
(772) 283-0920
Fax (772) 283-0978
palmcityanimalclinic@gmail.com
www.palmcityanimalmedicalcenter.com
Owner: Rex Sentell, DVM
Associates: 4 full-time and 1 part-time
Hospital team: 29 full-time and 5 part-time
Practice style: 100 percent small animal
Building size: 14,347 square feet
Construction: $2 million (building only)
Site improvement: $216,033
Professional fees: $303,194
Equipment: $566,671
Furnishings: $29,512
Computers: $79,371
Year built: 2011
Primary architect:
David Gasser
BDA Architecture
901 Lamberton Place NE
Albuquerque, NM 87107
(800) 247-5387
Fax (505) 858-0111
dave@bdaarc.com
www.bdacmp.com
Click here to enlarge floor plan
