Giving an old house a cutting-edge extension
Combining history with innovation is a hallmark of New England. And Gardner Animal Care Center pays homage to that tradition by building its modern, high-tech veterinary hospital adjacent to a 233-year-old restored Massachusetts farmhouse.
Combining history with innovation is a hallmark of New England. And Gardner Animal Care Center pays homage to that tradition by building its modern, high-tech veterinary hospital adjacent to a 233-year-old restored Massachusetts farmhouse.

A look at the numbers
It wasn't easy for practice owner Dr. Michael McTigue to blend what's possibly the oldest home in Gardner, Mass., with a modern animal care facility. The team tackled the building as a three-part process: developing the new 7,848-square-foot veterinary facility in 2000, adding boarding in 2001, and completing the renovation of the 1,840-square-foot historical home in 2003.
The result is a building that he says offers "endless possibilities to improve and grow." The icing on the cake: The design won a merit award in the 2004 Veterinary Economics Hospital Design Competition.

Joining the modern with the treasured: Dr. McTigue says the TV show, This Old House, was interested in his unique project, but unfortunately Gardner was too far away from the show's operating base out of Boston.
Zoning woes
"Although I'm thrilled with the result," says Dr. McTigue, "had I known how difficult it would be, I might have reconsidered." He searched for land for more than two years. When he finally found a site he liked, it was in a district that was zoned only for private residences. But the threat of other buyers interested in the property and the lack of other viable options forced him to purchase the $235,000 property before obtaining a building permit.
To convince the necessary boards-including the local planning, health, and conservation boards, among others-to allow a veterinary practice on the site, Dr. McTigue hired a team to design and present the plans. "We had a veterinary architect, a project manager who was a permit specialist, a general contractor, and an engineer working on the design, and they put together a book that explained what we were planning to do and why we should be allowed to proceed," he says.

Lower Level
Although the various groups liked the plan, they couldn't approve it because there was no legal precedent for allowing a business in a protected watershed area. So the doctor and his team told the boards that if he couldn't use his property for a veterinary hospital, he'd divide the nine acres of prime real estate and build a subdivision of seven houses. "They had to ask themselves which is better for watershed protection, one veterinary hospital or seven houses. They actually got a kick out of that," he says. Finally, the boards had cause to approve the building of Gardner Animal Care Center.
Educate the employee, educate the client
Dr. McTigue began doing some heavy lifting to prepare for the move long before the construction began. "Knowing we were taking on a big new project, I delegated a lot of management responsibility to free myself up," he says. "But this wasn't just a temporary coping mechanism. We knew we needed both a better shoebox and a comprehensive renovation of our management and team systems. For as much energy as we spent on the new building, we spent even more to make sure our team was prepared to provide the best quality care," he says.
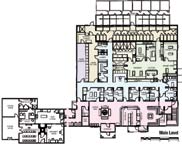
Main Level
In the first step of the system overhaul, he handed off many practice management duties to then-associate, now-partner Dr. Brian Hurley. He also created an official head technician position and identified a front-office manager.
"Before we moved in, we started raising the level of care by creating standards for the practice team to follow," says Dr. Hurley. "Since coming to this building, we've implemented a standards handbook. The practice team also chose a uniform dress code: colored scrubs. And we opted to close the hospital for three hours each Tuesday for mandatory team meetings."
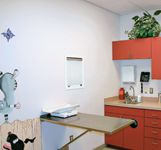
Every exam room and the children's play area features murals of cats, dogs, and Beatrix Potter characters.
For the first half of the meeting, the team focuses on client service and staff issues. In the last half, they learn about some specific aspect of care. "We stay with one clinical topic for two to three months," says Dr. Hurley. "For example, we just finished three months on behavior, and now we're starting vaccinations. With this level of training, our staff members can answer all of clients' questions, right down to the mechanism of how the vaccines work."
After completing each training section, staff members take a test on the material. Those who earn 90 percent or better get a 25-cent per hour raise. "Arming all team members to educate clients has been very effective, because their contribution frees the veterinarians' time to do what only we can do, like diagnose, prescribe, and perform surgery," Dr. Hurley says.
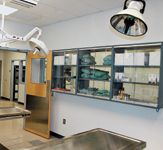
The surgery room with pass-through windows allows practice team members easy access to supplies.
Staff members also conduct free educational sessions for the public about once every two months. They cover information like performing CPR, administering first aid, caring for a new puppy or kitten, and at-home dental care. "For example, we show people how to brush their pets' teeth, recommending that they start with ten seconds a night, letting the pet lick the toothpaste off their finger, and then moving to the brush," says head technician Tracey Nowers, CVT.
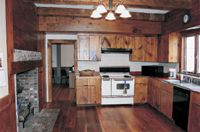
Using the kitchen and staff lounge in the restored home "feels like eating lunch and relaxing at home," says owner Dr. McTigue. The large, brick fireplace adds to the homey feel on cold Massachusetts days.
Staff members also introduce clients to other dental health products, demonstrating each product, showing before-and-after dental photographs, and sending attendees home with a goodie bag. The practice notifies the local newspaper of sessions, hands out fliers, and posts a notice on the waiting room bulletin board to improve attendance, Nowers says. For each session, 20 to 30 clients fill the conference room in the old house.
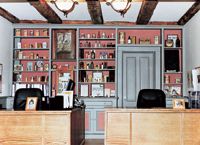
The restored home provides ample space for relaxation and a place to get away from the hustle and bustle in the new facility. The doctors' office features a collection of veterinary antiques and original hand-hewn chestnut beams.
Room to breathe, room to spare
Dr. McTigue planned the space in advance to make room for such educational meetings. "I visited 30 practices to get ideas and advice before we built," says Dr. McTigue. "The owners were unanimous about two things: build big and include plenty of storage space."
And that he did, planning for space in the new facility to add such ancillary services as grooming, boarding, and training. "Gardner has 22,000 people, and when we built, there were no boarding or training facilities within 15 miles," says Dr. McTigue. "Although I knew adding these services might produce headaches and growing pains, I knew it would also add to the quality of our bond with pets and families and generate revenue."
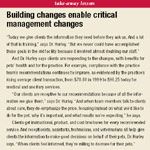
Take-away lesson
For example, the two agility courses-one outside and another in the padded, unfinished basement-offer pets both physical and social benefits. "For active dogs, it helps burn some of that energy," says Nowers. "It's also good for the human-animal bond because owner and pet are doing something together. And the training helps reinforce the idea that the dog works for the owner, which can help control some behavior problems," she says.
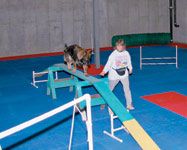
The unfinished basement with padded floors houses the indoor agility course. The agility program gives the team another way to build the bond between clients and pets.
Dr. McTigue considers the space he devotes to ancillary services a high-quality investment. "Some services may not take off right away, but that's OK; we have time," he says. "We're offering so much more than before that people first have to learn about these services, then get used to using them. For example, we're finding that people aren't used to boarding their cats in townhouses. In this case, we have to create the market."
If the practice owners decide to add more services to the practice, they have more than enough room. The 3,250-square-foot unfinished basement currently houses the indoor agility course, but it's also plumbed and ready to finish. The adjoining house also has available space. On the first floor, doctors plan to redo two bedrooms to serve as offices, and there are two unused finished bedrooms upstairs.
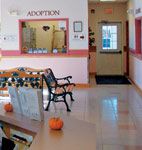
The reception area (view from behind check-in) includes windows into adoption and grooming so clients can watch the dogs getting a trim and the kittens at play.
"We've already done so much," says Dr. McTigue. "It was an uninsulated, horse-hair plaster house. We had to basically replace everything. But we fought to retain all the original woodwork and framing." The house also offers staff members a lounge in its former kitchen, complete with original floors, restored cabinets, and a large fireplace. The team holds meetings in the house's former living room, next to another massive fireplace.
The team says the new facility has been great for morale: "The fun part is that the possibilities to improve and grow are endless," says Nowers. "We're always asking ourselves, 'What else can we add?' and 'How could we do this better?' In the old place, we couldn't consider doing or adding more. Now, our staff has practically tripled, output has increased, and technicians really get to use their skills. And if we have ideas, they're always heard, which makes us feel valued."
Dr. McTigue also feels the move was invaluable. "We wanted the practice to have an old New England feel, but we wanted it to have everything a hospital needs, too. It was a tricky goal to achieve. But this renovated house is a bigger pleasure than I ever thought. I really didn't anticipate that it would actually make practicing veterinary medicine more enjoyable, both for me and my staff."
Editors' note: Don't forget, applications for the 2005 Hospital Design Competition are due Nov. 29.