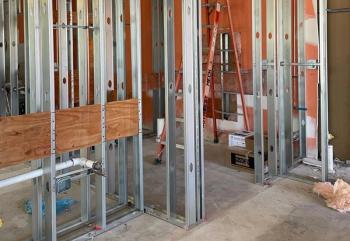
Growth without a move
If you think constant barking is maddening, add the steady pounding of jackhammers. Then work under those conditions for a year. Partners Drs. Scott Griffin, Ann Allen Salter, and Bill VanHooser sacrificed quiet to add 6,613 square feet to their 7,295-square-foot Carriage Hills Animal Hospital and Pet Resort in Montgomery, Ala.
By Carolyn Chapman, special assignments editor
If you think constant barking is maddening, add the steady pounding of jackhammers. Then work under those conditions for a year. Partners Drs. Scott Griffin, Ann Allen Salter, and Bill VanHooser sacrificed quiet to add 6,613 square feet to their 7,295-square-foot Carriage Hills Animal Hospital and Pet Resort in Montgomery, Ala.
With its towering entry atrium and spacious rooms, the facility is a far cry from the old cramped quarters. Judges of Veterinary Economics' 2000 Hospital Design Competition praised the all-glass play area and dramatic entry. "I like the adoption center, and the play area showcases top-quality boarding," one judge remarked.
Lost in the crowd
In the mid-1950s, Dr. Jim Chambers opened Carriage Hills Animal Hospital to focus on progressive medicine. "He was the first veterinarian in town to use general anesthesia before neutering cats," says Dr. Griffin. "His colleagues thought he was crazy and that no one would pay the additional anesthesia fee." In fact, one company delivered Dr. Chambers' anesthesia machine to the human hospital because no one believed a veterinarian would use such a device.
Dr. Chambers built the original facility on the edge of town, surrounded by farmland. Over the years, other buildings gradually sprang up, hiding the hospital from passersby. He retired in 1986, and soon the partners knew the facility didn't support their goal to provide topnotch care. "We needed more room for diagnostic equipment and patient care," Dr. Griffin says.
An ironclad mortgage with a $100,000 early-payment penalty kept the partners from buying land to build a new hospital. Instead, they decided to renovate and expand the existing facility. "We're in a great location next to an office park and a bank," explains Dr. Griffin. "And Wal-Mart is just a quarter mile away."
The partners sought a pre-approved loan based on a projected budget. "Our site work and parking lot bids came in 20 percent under budget," Dr. Griffin says. However, mechanical and electrical bids provided a rude awakening. The project came in a little over budget, but not enough to cause concern with the bank, he says.
Working while building
The partners hired veterinary architect Larry Gates, a senior partner with Gates Hafen Cochrane Architects PC in Boulder, Colo., to design the new hospital. And they didn't give Gates any initial sketches. "We wanted him to look at the site like a blank slate," Dr. Griffin says. Gates spent nearly a year interviewing staff members and drafting plans.
Dr. Griffin says the architect's phasing plan--which meant workers completed the addition before invading the main hospital--helped them work during construction. Still, everyone suffered inconveniences. For a short time, a small side door served as the only entrance. "Clients were great," says Dr. Griffin. "They tolerated the inconveniences to bring in their pets." The partners hung an artist's rendering of the new facility in the lobby to show clients and team members the rewards of their patience.
To keep the project on track, the partners hired Ross Brown, Dr. Salter's father and designer of the original building, as the on-site architect. Gates also visited several times during construction, and a knowledgeable contractor reduced interruptions. "We walked the project almost hourly, but the workers really had a handle on things," Dr. Griffin says.
The partners are glad they hired an expert architect. "We're pleased with the quality of materials, and that's where a veterinary architect's expertise really pays off," says Dr. Griffin. "Larry Gates understood the business of veterinary medicine and knew what we wanted and needed to accomplish our goals."
>Not too fancy
Dr. Griffin describes the new hospital as warm and inviting but not too fancy. "We don't want clients to feel bad if their dog has an accident on the floor," he says. To ensure easy clean up, they chose finished concrete floors in the reception area.
To ease the load on the receptionists, Gates chose a greeter desk instead of a standard reception counter. "Before, the front desk resembled an organized Chinese fire drill," Dr. Griffin says with a laugh. Now, the greeter focuses on making clients' visits pleasant, and other team members field calls and prepare records from a phone room behind the desk. In addition, a client-service "mall" with mock storefronts surrounds the waiting area and showcases a high-end retail boutique, a nutrition center, a general retail display, a kid's play area, and an adoption center.
The partners say they particularly appreciate the designated treatment area. Space was so tight in the old facility that the treatment area also housed bathing and a partial kennel--which was eventually converted back into treatment space. The partners also reclaimed a second surgery suite, which they'd used as a special procedures room, and built a new special procedures room near the exam rooms and critical care unit.
The expansion also gave the practice space to feature upscale boarding. Themed suites include televisions, automatic watering bowls, and large windows. A glass-enclosed exercise yard filled with backyard toys lets visitors watch boarded dogs play. "We've found that offering upscale boarding reduces clients' guilt over leaving their pets," Dr. Griffin explains.
Overall, he says the new facility has boosted staff morale. The result? Better pet care and more satisfied clients. And because the bigger facility takes a more prominent place in the neighborhood, the partners draw more clients inside to sample their services. "We're not lost in the crowd anymore," Dr. Griffin says.
Carolyn Chapman, a former Veterinary Economics associate editor, is a freelance writer in Liberty, Mo.
December 2000 Veterinary Economics
Newsletter
From exam room tips to practice management insights, get trusted veterinary news delivered straight to your inbox—subscribe to dvm360.




