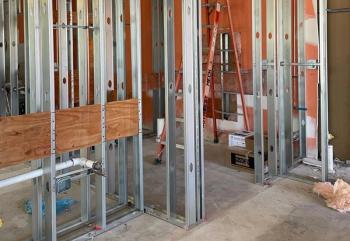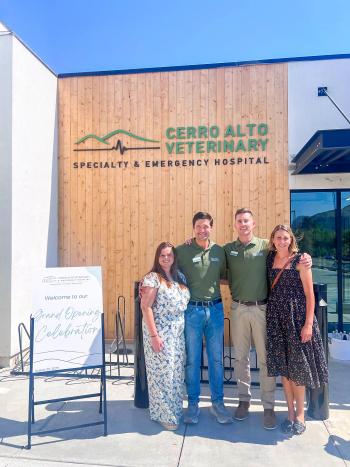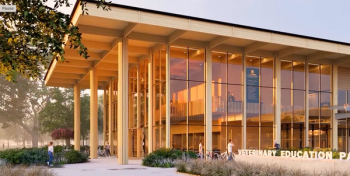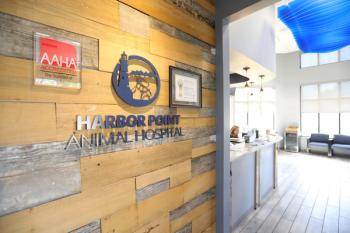
Hanging with Hafen: 10 award-winning veterinary hospitals revisited
Fasten your seatbelt and hang on to your hat-we're going back in time to trace the evolution of our Veterinary Economics Hospital Design Award winners, courtesy of the Animal Arts archives.
Photo courtesy of Mark Hafen, AIA
Digging through old files can be fun—provided you don’t stumble on any skeletons. Fortunately, this time what I unearthed was more of a learning experience than an embarrassment. Remember Rocky and Bullwinkle, Mr. Peabody, his boy Sherman, and the Wayback Machine? Well, set the dial for 1986: Ronald Regan was president, gas was 89 cents a gallon, the hot news was the Iran-Contra Affair, and the popular movie was Top Gun. It was also the year we won our first Veterinary Economics Hospital Design Merit Award. Let’s look back at those golden years and trace the evolution of our Veterinary Economics Hospital Design Award winners up to 1995, courtesy of the Animal Arts archives.
1. Animalhouse Veterinary Clinic in Louisville, Colo.
Just one year before our first award, John Belushi starred in Animal House, the movie about college life. Hot on the heels of Belushi’s success, our first award winner was the Animalhouse Veterinary Clinic (pictured above) in Louisville, Colo. These were simpler times. Veterinarians had only recently started selling dog food and running ads in the yellow pages. The idea of marketing veterinary services was radical.
Animalhouse Veterinary Clinic was a big deal because it had a curved-glass, full-height wall that let clients see into the hospital. On top of that, the treatment area featured a vaulted, sun-filled space with a climbing rope where Dr. Dan Keith practiced rappelling. Animalhouse Veterinary Clinic proved that a hospital’s look and feel matter to clients.
2. Table Mountain Veterinary Clinic in Golden, Colo.
In 1990, Table Mountain Veterinary Clinic didn’t look like a veterinary hospital. The clinic was modeled after a Pueblo adobe structure and located on a very tight site adjacent to a railroad line. The design featured a walled xeriscape garden. On the inside, it was one of the first hospitals not organized front, middle, and back (with the exam rooms up front, the treatment area in the middle, and the wards in the back). We moved those three pieces into a triangular configuration so you could get to any pod without walking through the others—this is a fundamental concept that still makes sense 20-plus years later.
Click the Next button to go to the next page.
Photo courtesy of Mark Hafen, AIA
3. Harding Hills Veterinary Clinic in Des Moines, Iowa
Next came Harding Hills Veterinary Clinic. It was small! At a little more than 1,800 square feet, it was a full-service veterinary hospital and trying to finesse a floor plan was a challenge. By angling the exam rooms, we accommodated traffic movement in the adjacent halls and made the very best of a small space.
Click the Next button to go to the next page.
Photo courtesy of Mark Hafen, AIA
4. Far West Companion Animal Clinic in Austin, Texas
There’s a certain irony in architects transforming an architect’s office into a veterinary hospital, but that’s what we did for Dr. Rick Brown with his Far West Companion Animal Clinic. This was back when our firm offered a special deal: We’d design your hospital in 24 hours on site. Far West Companion Animal Clinic was designed in one very long day over Dr. Brown’s kitchen table! And to make it tougher, the existing architect’s office featured a grid of structural columns that were 12 feet on center in each direction. When one of the existing columns landed in the middle of the treatment room, we created an L-shaped, freestanding treatment island, which is often used in the industry today.
5. All Pets Animal Hospital in Katy, Texas
We transformed a 1970s Swiss chalet style veterinary hospital into a crisp, clean, contemporary facility called All Pets Animal Hospital. We built the clinic when separate cat and dog entrances were popular. (This was also before we realized that most clients had both cats and dogs, so asking them to pick a door by species didn’t make a things better.) The design of the hospital went beyond separate entries to include a specialized cat hospital inside a general-purpose dog facility. The renovated and expanded facility quickly grew into a million-dollar hospital.
Click the Next button to go to the next page.
Photo courtesy of Mark Hafen, AIA
6. Castle Hills Companion Animal Hospital in San Antonio, Texas
Castle Hills Companion Animal Hospital featured five exam rooms and a vaulted waiting area with a collection of early veterinary medicine artifacts in the upper loft. It also featured an island reception area where clients entered on one side of the reception counter, circulated around the counter to the exam rooms, and then out the other side. While it probably doesn’t seem like a big deal now, this was a time when most hospitals were designed with the exam rooms located behind a wall or down a hall from the waiting area. In this design, we actually had the exam rooms facing into the waiting area—this was a dramatic departure from the norm.
Click the Next button to go to the next page.
Photo courtesy of Mark Hafen, AIA
7. Pocopson Veterinary Station in West Chester, Pa.
Pocopson Veterinary Station represented a turn away from veterinary hospitals getting bigger and bigger. Dr. Gary Wiedwald had recently sold his share in the Southshore Veterinary Hospital outside of Boston, Mass. Upon leaving, he found an existing railroad station that was on the National Register of Historic Places. We turned this wonderful, turn-of-the-century shell into a one-exam room, one-doctor practice. It was a nice counterpoint to the hullabaloo of multi doctor mega-practices.
8. All Creatures Pet Care Center in Porterville, Calif.
If Pocopson represented the backlash, All Creatures Pet Care Center was a perfect example of the state-of-the-art, full-service veterinary hospital of 1993. Featuring an expansive boarding operation, grooming capability, and extensive retail sales area, this color-coordinated, 7,000-square-foot hospital was similar to a lot of other flagship full-service facilities that were being built back then. In fact, it was the culmination of Dr. Dick Merrill’s professional career. Shortly after building it, he retired and transfered the ownership of the hospital to a partnership of the former associate veterinarians. Besides a remarkable turquoise-colored lobby, the facility featured a landscaped outdoor dog exercise area and an upstairs that included a doctors’ office and staff break room.
9.Township Animal Hospital in Windsor, Calif.
The next two award winners were indicative of the emerging importance of storefront leasehold hospitals. Even as flagship facilities were being built, leasehold facilities were becoming larger and more sophisticated. At Township Animal Hospital the floor plan incorporated stair-stepping exam rooms that created a more dynamic waiting space, a staff library, and a centrally located doctors’ office.
Click the Next button to go to the next page.
Photo courtesy of Mark Hafen, AIA
10. Clocktower Animal Hospital in Herndon, Va.
Clocktower Animal Hospital went one step beyond Township Animal Hospital. It featured a glass-fronted surgery suite in the very front of the facility where every passerby could look in on surgery. A recurring theme in Animal Arts’ early design was making the medical care you provide visible to the client. This storefront surgery suite was the culmination of that design emphasis. Clocktower Animal Hospital also featured another innovation: freestanding exam table and counter in the waiting area. This was used as an exam room without walls.
The biggest thing I’ve learned from this trip through the archives is that change is constant. When I first entered the veterinary design market, marketing was becoming necessary. The era of veterinarians wandering through the heather and providing house calls like James Herriot had disappeared. Unfortunately, veterinary medicine—like many other professions—ceased being a service and to a great extent became a commodity. This trend didn’t start specifically in 1986, nor has it reached its culmination. As we continue this journey next month, you’ll see the next step in this evolution as medicine as a commodity fragments into specific market segments.
Newsletter
From exam room tips to practice management insights, get trusted veterinary news delivered straight to your inbox—subscribe to dvm360.






