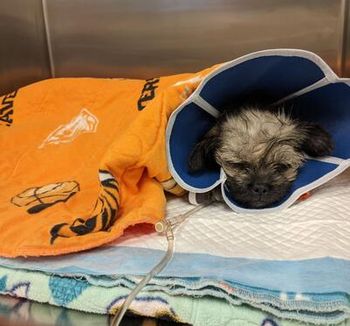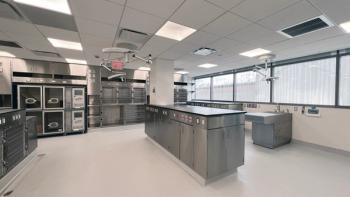
Hanging with Hafen: Designing to Japan and back
Designing veterinary facilities has taken me around the world-literally.
The Country Hospital for Animals in Sheridan, Wyo. Photo courtesy of Mark Hafen, AIA
Last month, I revisited Animal Arts’ first
By the year 2000, we were also seeing the emergence of specialty veterinary hospitals. General practice facilities had basically topped out somewhere below 10 or 12 exam rooms and 10,000 square feet. Specialty hospitals would start at that point and grow almost exponentially. The following hospitals were the beginning of that newer world.
1. All Creatures Animal Hospital in Crescent City, Calif.
Every once in a while we get the opportunity to completely transform a facility and turn it into a practice. All Creatures Animal Hospital in the little town of Crescent City, Calif., began in a small, flat-roofed, concrete shoebox, like many other veterinary hospitals in the '60s. After buying the practice, the new owners wanted to turn the facility into a warm, gentle, small-town veterinary hospital. Amazingly enough, we transformed the building into a multi-gabled, quasi-Victorian cottage-like hospital, complete with a small porch. The waiting area includes a statue of St. Francis, Norman Rockwell prints, and a popcorn machine for the clients (and patients). It was exciting to be part of the transition, and the hospital perfectly represents the doctor’s and the practice’s persona.
2. Animal Hospital of Howard in Green Bay, Wis.
On occasion, veterinary practice management consultant Mark Opperman asked us to help with a practice’s transition. This was the case for the Animal Hospital of Howard. Opperman worked with Dr. Danny Thornburrow and guided him to a more efficient, productive, and profitable practice. As part of that transition, a new facility was required. We worked with the Thornburrows to create an efficient and effective facility, but more importantly we designed a facility that reflected their priorities: an oversized employee lounge and conference room, and treatment and surgery spaces that were visible to the public. Clients got a real kick out of peeking behind the scenes into the medical area of the hospital.
3. Suburban Veterinary Hospital in Dayton, Ohio
The design of Suburban Veterinary Hospital married a vaulted, contemporary, house-like design with an efficient, flat-roofed, state-of-the-art facility. It’s fun looking back on your old designs—this hospital had six exam rooms on each side of an oversized reception desk. This was typical of a lot of the facilities we designed in the '90s. Now I’m not sure we have the luxury of building waiting and reception areas that big.
4. Ku-ring-gai Veterinary Hospital New South Wales, Australia
Designing veterinary facilities has taken us around the world—literally. The Ku-ring-gai Veterinary Hospital in New South Wales, Australia, gave us the opportunity to learn how veterinary medicine is done where the seasons are reversed. It’s not that much different. We have a tendency to think veterinary medicine in the U.S. is the most advanced, but the Ku-ring-gai facility was actually the first large-scale specialty practice we designed. At three stories tall and 15,000 square feet, it was actually larger than most of the veterinary facilities we had designed in the U.S. We went down under to work with the practice owners and learned the value of knocking off early for brews. (The Aussies combine leading-edge specialty medicine with an appreciation for what matters most: specifically a cold beer on a hot afternoon.)
5. The Country Hospital for Animals in Sheridan, Wyo.
Once again flying in the face of our expectations, in the sleepy town of Sheridan, Wyo., we built a remarkable hospital (pictured above) that includes a glass-enclosed special procedures operating theater. If you haven’t noticed by now, a common thread in many of our facilities is a desire for doctors to show off their medicine. We think of it as great entertainment and education for clients, and also good business. Additionally, this hospital included a sky-lit atrium. The Aussies taught us about beer and the Country Hospital for Animals taught us not to discount small-town veterinary medicine. State-of-the-art medicine can—and is—practiced even in the sleepy corners of this country.
Click the Next button to go to the next page.
Photo courtesy of Mark Hafen, AIA
6. Polo Springs Veterinary Hospital in Colorado Springs, Colo.
Polo Springs Veterinary Hospital took things a step further. Continuing the trend of letting people see the medicine, Polo Springs Veterinary Hospital features a floor-to-ceiling glass window in the waiting area that looks into the surgery! It was also one of our first facilities to feature a greeters’ desk. This new front desk model changed the way patients are received and how they leave, cashing out in the exam room. Next to the oak roll-top greeters’ desk, there’s a full-scale fireplace, an oak-paneled retail store, and a client coffee counter, complete with home-baked cookies and dog treats. While it’s a relatively small facility with only four exam rooms, at the time the Polo Springs facility made big steps toward maximizing the client experience.
Click the Next button to go to the next page.
Photo courtesy of Mark Hafen, AIA
7. Masuda Dog and Cat Hospital in Osaka, Japan
The '90s continued to be a time of learning for Animal Arts. The Masuda Dog and Cat Hospital in Japan taught us the importance of making the most of a small space. The practice owner saw close to 100 patients per day, and it was paramount that he move fast and his team remember every step along the way. That’s why there are no back walls in the exam rooms. Instead the backs of the exam rooms open up to a central control center much like the bridge of the Enterprise on Star Trek. Another unusual design element: there’s a sink just inside the front door. In Japan it’s common to have a place where clients can quickly wash off grime from the street.
Click the Next button to go to the next page.
Floor plan courtesy of Mark Hafen, AIA
8. Crossroads Animal Care Center in Woodbridge, Va.
This hospital is distinctive because of its diagonal floor plan (pictured above). Located on a corner site in busy suburban strip, our mission was to create a building without a back side. The diagonal floor plan helped us achieve our goal.
9. Diamond Veterinary Medical Hospital in Anchorage, Alaska
This hospital was another first for Animal Arts. It was the first to have an enclosed ICU ward. The year 2000 represented the beginning of a new century, and the facilities we designed grew bigger. As the treatment and medical areas grew, it became increasingly important to drive down the level of commotion in the treatment area. The glass-enclosed ICU makes it possible to have the patients closer while minimizing the noise and confusion.
Click the Next button to go to the next page.
Floor plan courtesy of Mark Hafen, AIA
10. Florida Veterinary Specialists in Tampa, Fla.
This was our first specialty hospital stateside, and it’s representative of the importance of the specialty field. At the time it was relatively unusual, but now a third of our veterinary work is specialty hospital design. At approximately 8,500 square feet, Florida Veterinary Specialists (pictured above) was large for its time but is now considered relatively small for a specialty hospital. We were able to squeeze a linear accelerator and eight exam rooms into the available space thanks to the “exam pod” concept that we used for the first time in this facility. By grouping the exam rooms into pods and eliminating the back door into the exam rooms, we were able to significantly increase building efficiency.
I hope you enjoyed your second trip in the Way Back Machine through the Animal Arts archives and realized how much veterinary design has changed over the years. I like to think we’ve helped with that process, but ultimately we just enjoy being along for the ride. Stay tuned for next month: we’ll see how this design evolution has continued to lay a foundation for how veterinary medicine is practiced today.
Newsletter
From exam room tips to practice management insights, get trusted veterinary news delivered straight to your inbox—subscribe to dvm360.





