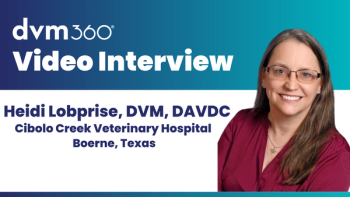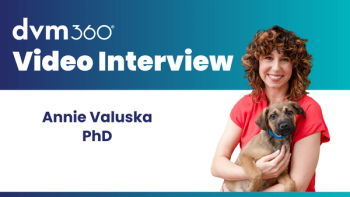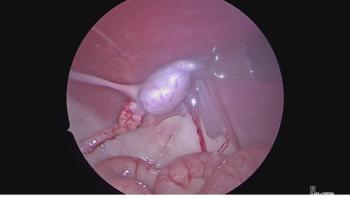
- Hospital Design360 June 2020
- Volume 1
- Issue 1
Hospital design: Banking on a good plan
A building as secure as an old bank, vaults and all, is sure to make for a quiet, stress-free veterinary practice.
While running errands, Craig McLahan, VMD, regularly passed by a vacant old bank building that caught his eye. He always thought it was a beautiful building that would make for a fun veterinary facility. The empty building was in disrepair, to the point that there were gaping holes in the roof and extensive water damage. But the bones of the building were solid and couldn’t escape his notice. During this time, Dr. McLahan worked as an associate for another practice, and was making mental notes for future practice ownership.
When a for-sale sign popped up in front of the bank one day, Dr. McLahan pounced. He called the real estate broker persistently; finally, the broker called back to ask what Dr. McLahan wanted the building for. Apparently, the broker got multiple calls a day asking to see the building, but most were not serious or were for uses the city would not approve. Before Dr. McLahan could even see the building, the broker ran his idea past the township to see how the people would receive a veterinary facility, especially in an area not already zoned for veterinary use.
Dr. McLahan finally toured the building, petitioned neighbors and the city council to get a zoning change, and got the support he needed to make the old bank his future veterinary practice. He closed on the building in December 2017 and fast-tracked his build process to open up a mere six months later.
Dr. McLahan’s creative use of an existing building earned his hospital, Bridgeport Veterinary Hospital in Bridgeport, Pa., a special mention in the dvm360 2020 Hospital Design Competition.
Stress-free’s the way to be
Dr. McLahan had never owned a practice before but had worked in corporate America for a while before becoming a veterinarian and working for others. He brought his experiences into his new endeavor as a practice owner, focusing on building a stress-free facility for patients, clients and staff. Thankfully the natural features of the bank building worked to that end.
“I used the features of the building to my advantage,” he says. “One of the main things that has been beneficial is that the original bank vaults are reinforced with concrete, making them really quiet places. One of the vaults we made into a cat ward, and another is our surgery suite.”
Dr. McLahan also designed the practice to have a smaller reception and waiting area, instead moving clients straight into one of the four exam rooms upon arrival. A smaller waiting room forces the hand, he says, discouraging people from staying in that space.
"The waiting room situation is very stressful for animals and clients. You mix sick animals with healthy animals, add in anxious animals or those with fear aggression, mix cats with dogs, it’s all a recipe for stress," he notes. "I wanted a design that allows us to put animals directly into exam rooms. We stagger appointment times to minimize waiting.”
To make sure the facility is quiet for his patients, Dr. McLahan hired an animal hearing research company to survey the site. They verified that the facility does, in fact, filter out sounds that are bothersome to animals. The vault is indeed a quiet, relaxing space for the cats. The dog ward is on the other side of the building, and the boarding kennels are in the basement, giving plenty of space between noisy activities.
Lessons learned the hard way
Dr. McLahan says his mother always told him he learns things the hard way, and building his first veterinary practice was no exception. He hopes sharing his mistakes will help others avoid them.
His first tip: Get your initial plans as accurate as possible before you start building. “I learned from experience that change orders are very costly!” says Dr. McLahan. “Contractors love change orders because it makes them more money. Of course, they’re very accommodating, because it benefits them. I didn’t realize that initially.”
His next tip: If you can’t visualize the layout based off your drawings, build a three-dimensional model of your space. “Picturing how things will work based off a drawing is really hard for me,” he says. “A table is just a square on a drawing; a countertop is just another square. To really get in and realize how things will flow, a 3-D model can make it feel more real.”
All told, the building process went well for Dr. McLahan, despite the change orders. A mere eight months after closing on the building he opened for business, to rave reviews.
Bridgeport Veterinary Hospital sits at a high-traffic intersection with 30,000 vehicles passing per day, plus lots of foot traffic. That helped get word out about the practice opening. Dr. McLahan held a grand opening on Labor Day weekend. The local fire company brought a ladder truck to put up the flag outside the practice. Vendors and locals came to tour the practice, with a line down the block waiting to get in and see what had become of the old, dilapidated bank building.
“It’s exhilarating to know this is my business, in a spectacularly beautiful building,” he says. “I’m excited for our future here.”
Articles in this issue
over 5 years ago
Alexa, turn the electricity back on!over 5 years ago
The organized hospital (yes, it is possible)over 5 years ago
Stepping up your boarding gameover 5 years ago
The ever-evolving veterinary practice breakroomNewsletter
From exam room tips to practice management insights, get trusted veterinary news delivered straight to your inbox—subscribe to dvm360.




